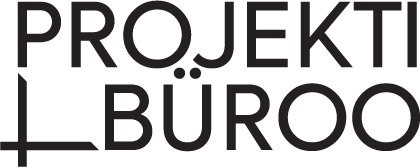Competition project “SOUND AND SILENCE”

Location: Akadeemia tee 1, Tallinn Building type: university library Status: Competition project of an architecture competition Role: Interior architecture Net internal area: ca 3100 m² — The concept design developed a new interior solution for the 2nd and 3rd floors of the TalTech Library building. “Sound and Silence” combines the qualities of a classic library […]
Narva kindergartens’ prototype project “Põngerjate Küla”
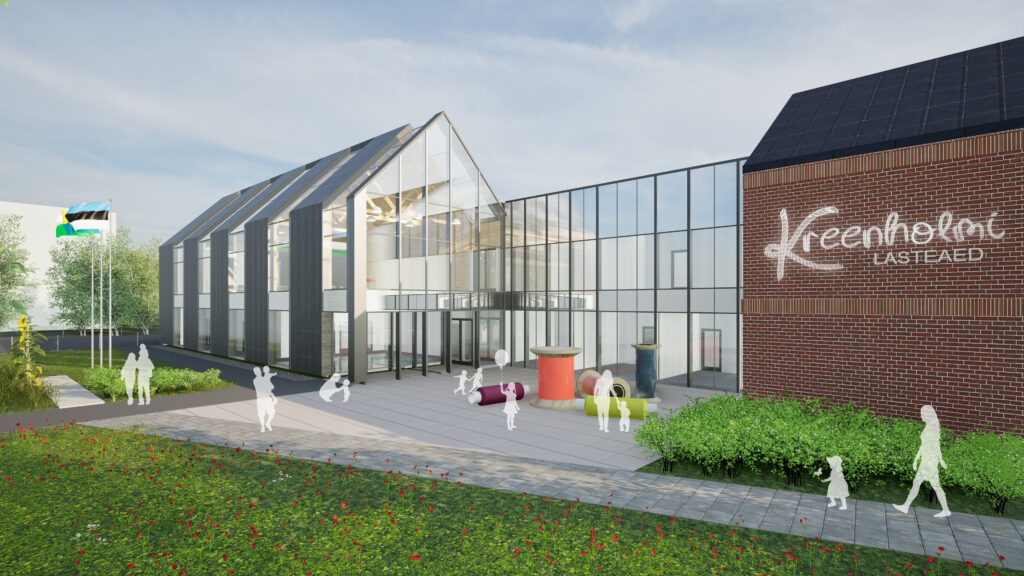
Location: Kreenholmi (Kreenholmi tn 35a/V.Gerassimovi tn 18) and Kerese (Energia 4a/4b) competition areas, Narva Building type: Kindergarten Status: Competition project of an architecture competition Role: Architectural design Net internal area: 3156.6 m² — The “Põngerjate Küla” kindergarten prototype project was designed to adapt to various sites. As part of an architectural competition, the building was […]
Helmiku family home “PAIK”

Location: Helmiku tee 69, Tallinn Building type: Detached house Status: Competition project of an architecture competition Role: Architectural design Net internal area: 184,8 m² — The conceptual design aimed to create a family home for Tallinna Lastekodu. The building’s layout is designed to compactly and coherently accommodate the required spatial program, while optimizing functional efficiency and […]
Competition project “A Home Where Life Blossoms”
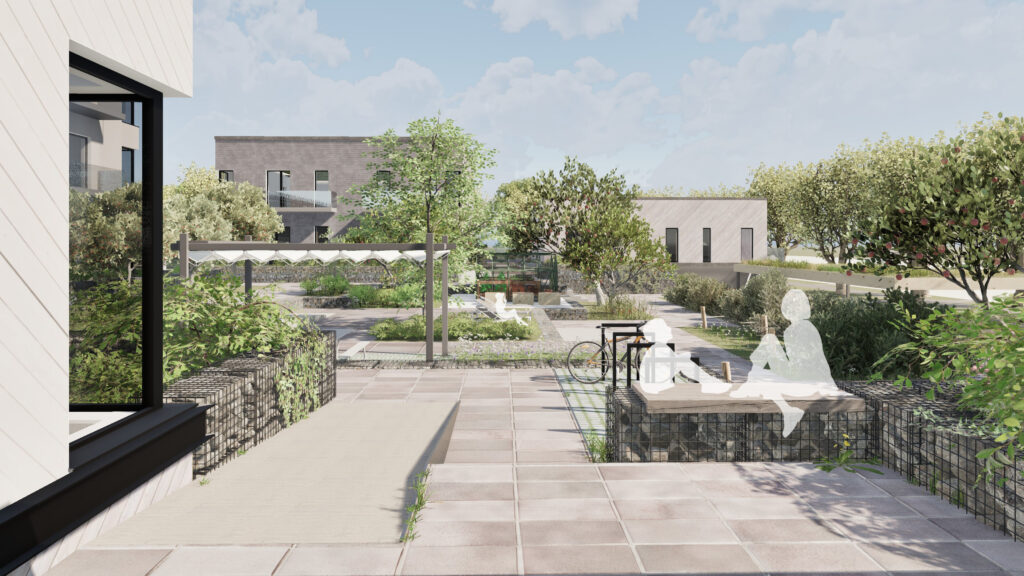
Location: Eskadrilli tn 2 / Eskadrilli tn 3, Raadi alev, Tartu vald Building type: Apartment building complex Status: Competition project of an architecture competition – awarded with first place! Role:Architectural design Net internal area: 5570.1 m² + 8146.6 m² — An architecture competition with invited participants sought solutions for the residential and commercial apartment buildings […]
Competition project “NOTON”
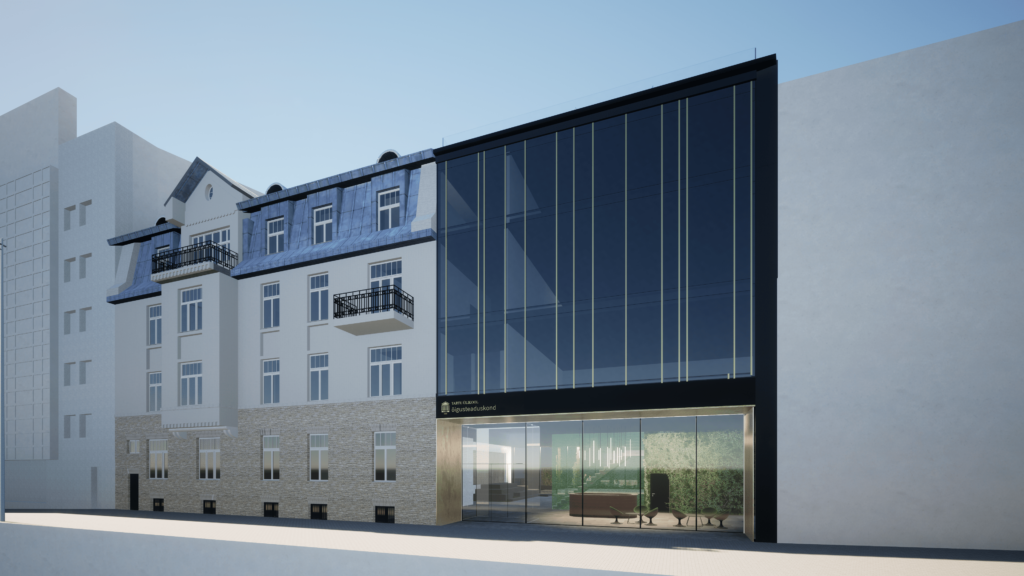
Location: Kaarli pst 3, Tallinn Building type: University Status: Arhitektuurivõistluse ideekavand Role: Arhitektuurne projekteerimine Suletud netopind: 3405,2 m² — The objective of the architectural competition was to find the best solution for Tartu University’s educational building at Kaarli pst 3, creating a modern and inspiring learning and working environment for students and staff. This design […]
Competition project “Gasse”
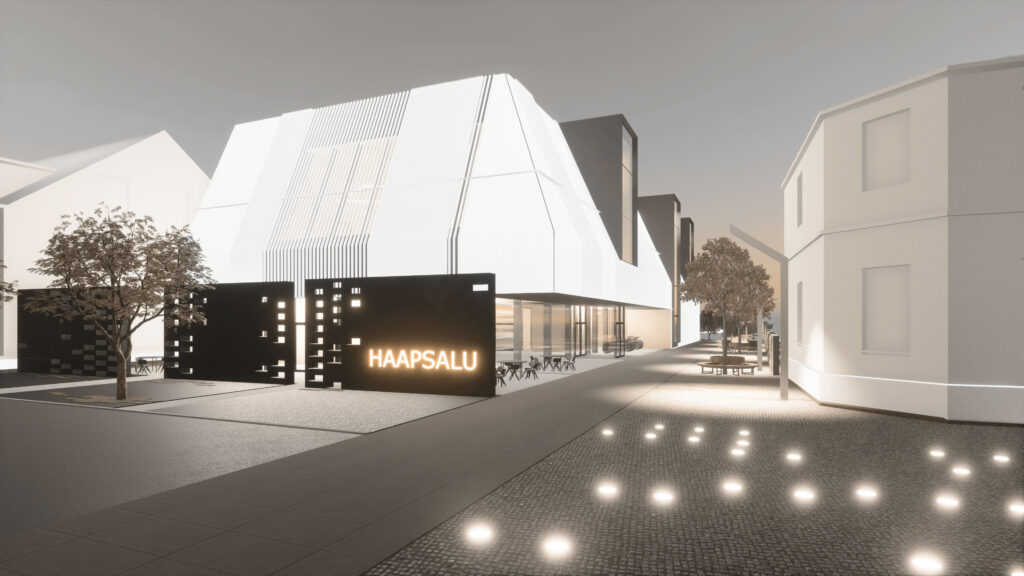
Location: Lossiplats 2, Haapsalu Building type: City Government building Status: Competition project of an architecture competition Role: Architectural design Net internal area: 1,534.4 m² — The goal of the architecture competition was to find the best concept design plan for the Haapsalu City Government building. The Old Town of Haapsalu is rich and unique. The […]
Rakke “Leevike” kindergarten
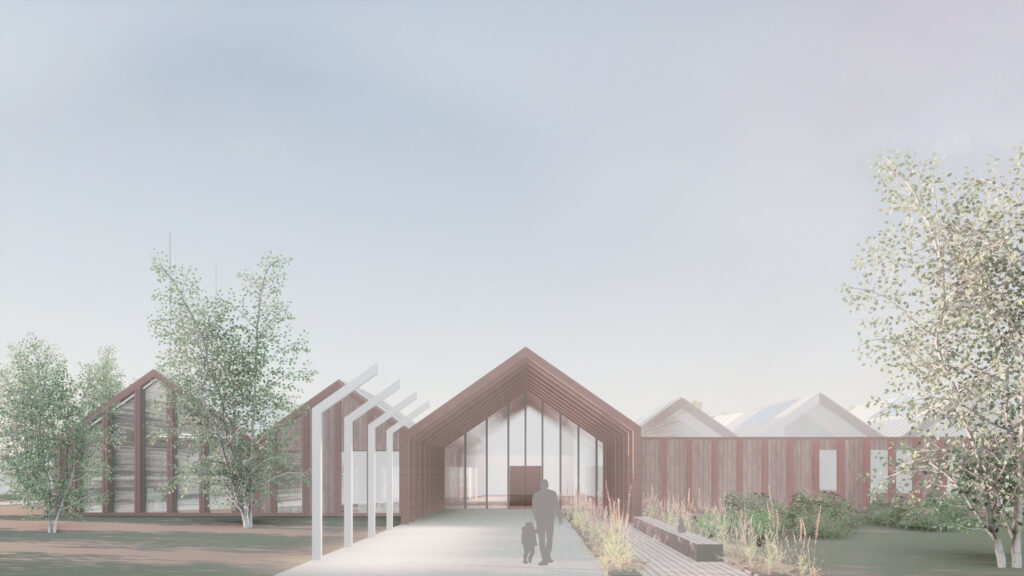
Location: Fr. R. Faehlmanni tee 33, Rakke borough, Väike-Maarja municipality Building type: Kindergarten Status: Competition project of an architecture competition Role: Architectural design Net internal area: 1,263.4 m² — For this kindergarten, the designed solution was inspired by its surroundings: the Fr. R. Faehlmanni road, which is the most important road in Rakke, the thick […]
Luther quarter
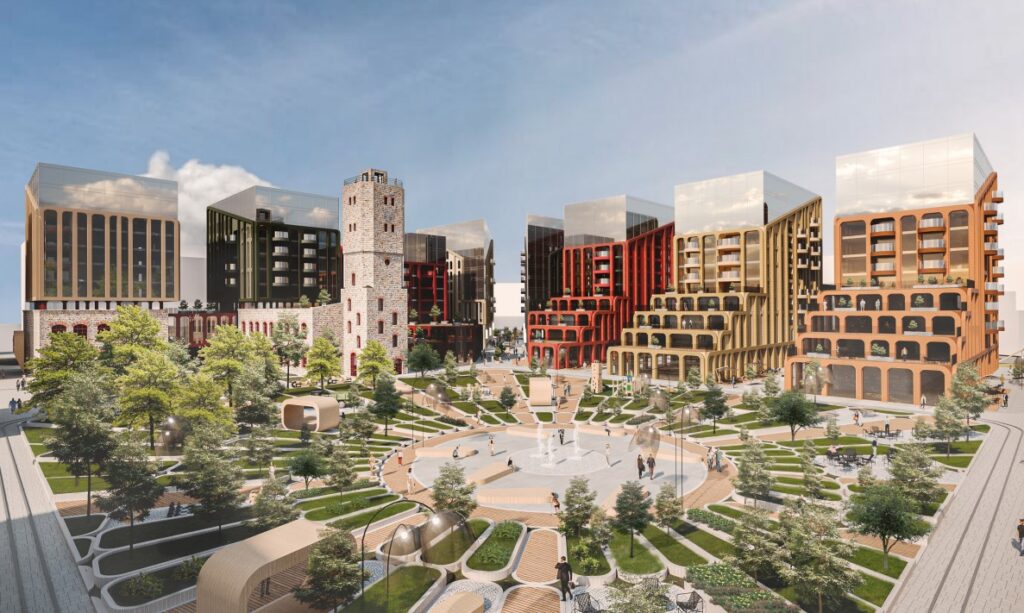
Location: The quarter between the streets of Vana-Lõuna, Vineeri, Pärnu maantee and Tatari, Tallinn. Building type: Quarter plan Status: Competition project of an architecture competition Role: Architectural design — The designed buildings are located in the district known for its historic plywood factory. The buildings are inspired by the historical images of the quarter and […]
