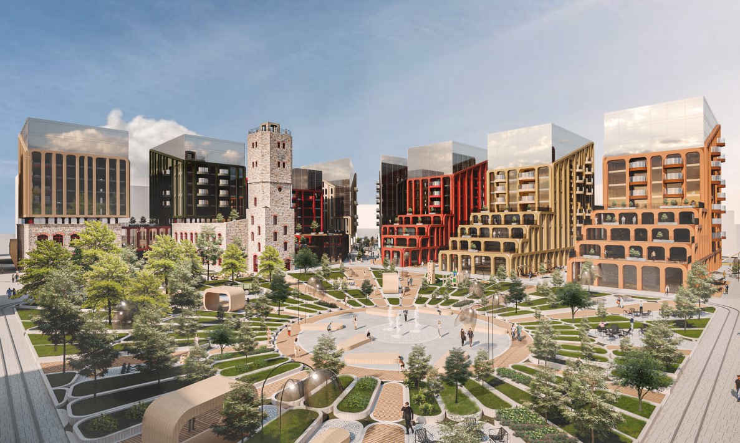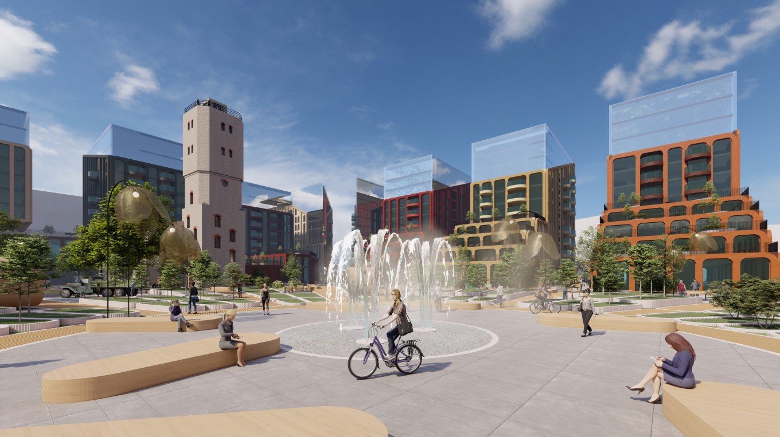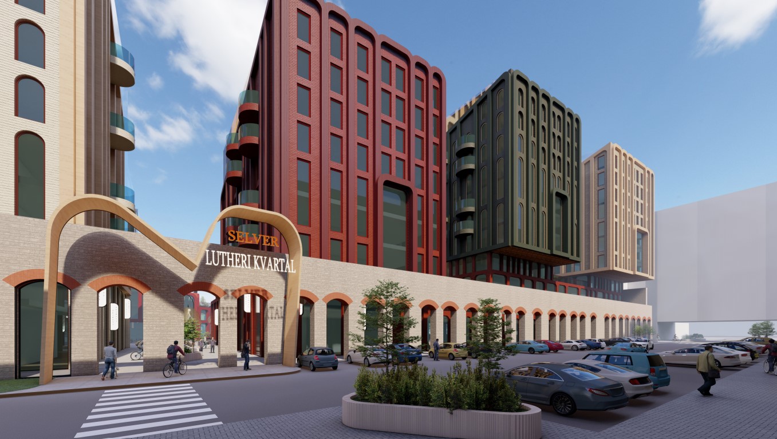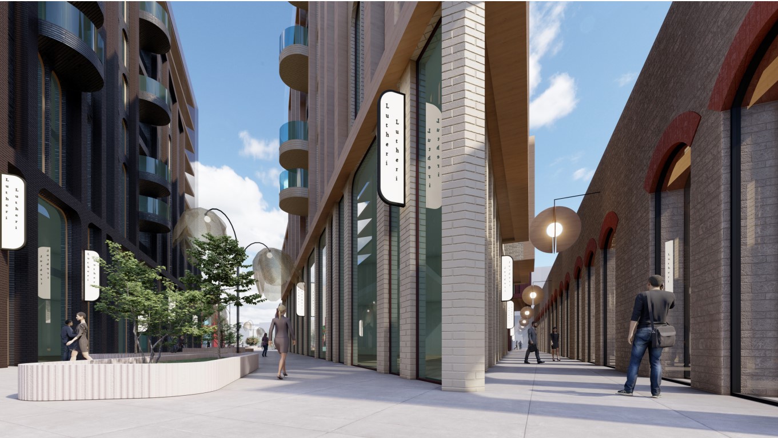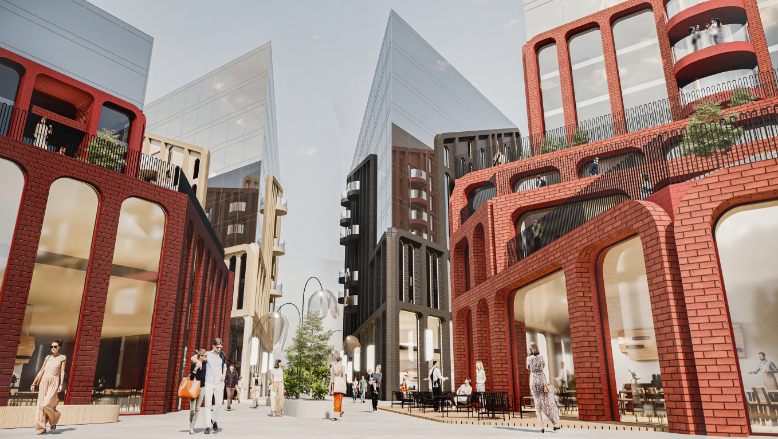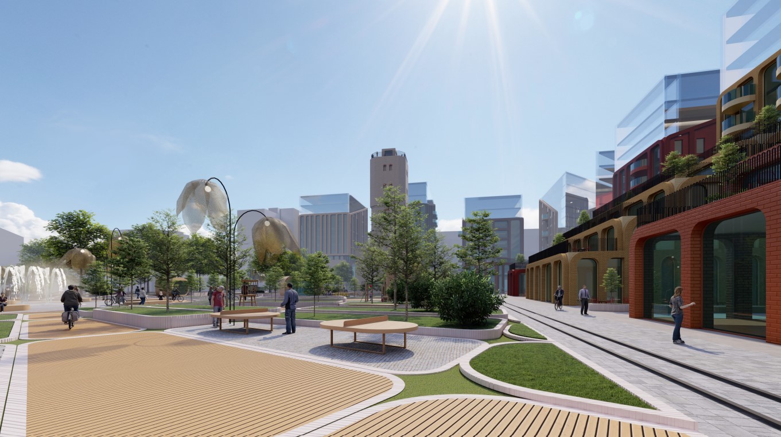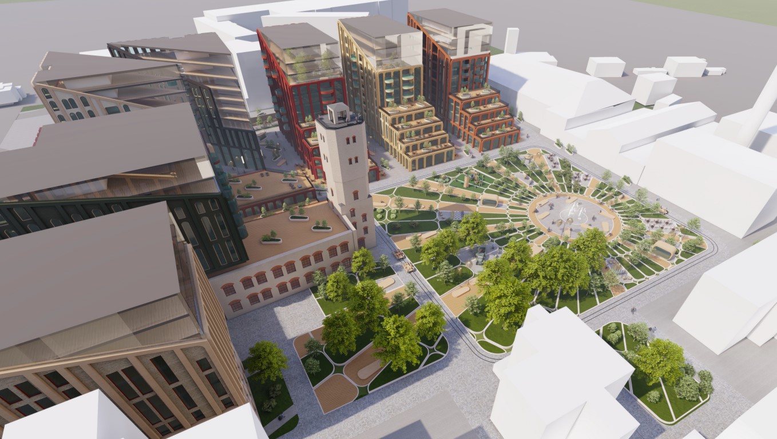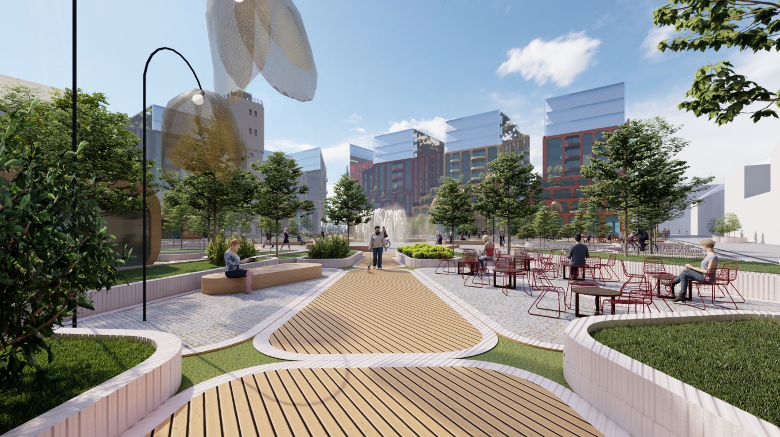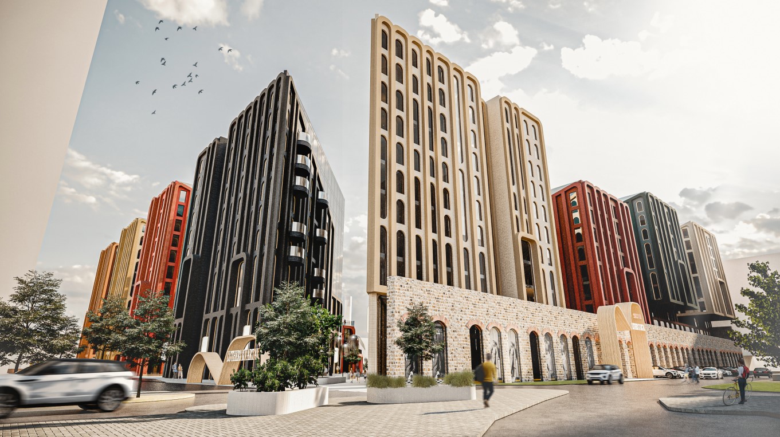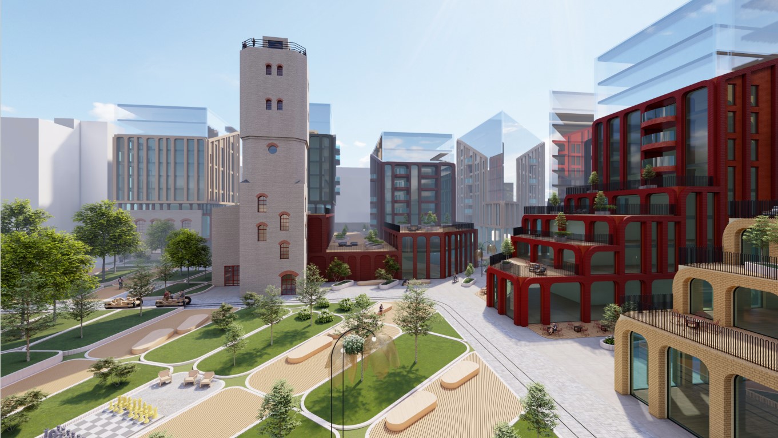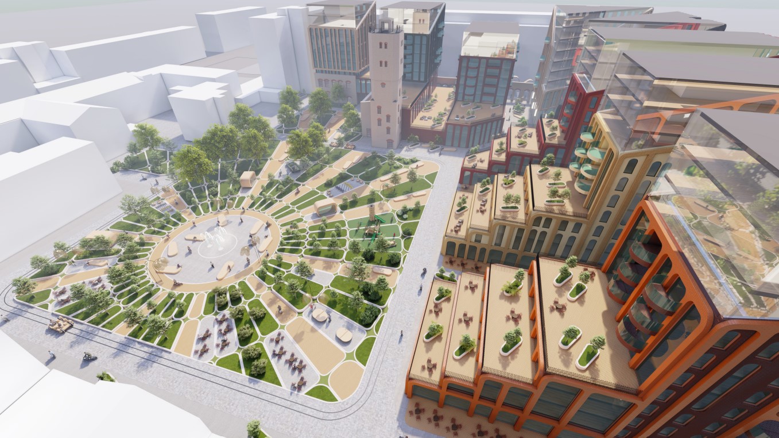Location: The quarter between the streets of Vana-Lõuna, Vineeri, Pärnu maantee and Tatari, Tallinn.
Building type: Quarter plan
Status: Competition project of an architecture competition
Role: Architectural design
—
The designed buildings are located in the district known for its historic plywood factory. The buildings are inspired by the historical images of the quarter and bent plywood elements. There will be streets between the buildings, which will lead to the quarter.
The upper parts of the buildings have an inclined glass surface, which gives the impression that they have a pitched roof. The façade has design elements inspired by bent plywood and arched balconies, giving character to the buildings. Each building has its own colour scheme. The materials used on the façade are wood and brick.
The landscape architecture is based on the location of the existing historical building, which is the central place of the park. The designed multifunctional site marks the line of the demolished building. When viewed from above, the park forms a pattern with oval-shaped elements. It is inspired by the logo of the Luther plywood factory. The site can be used for an outside market, a concert or a food festival. It can also be a place for a cinema, dance floor, Christmas tree and an ice-skating rink. The inner part of the quarter has been designed to be car-free, with an underground parking lot serving as the parking solution.
Client: The architecture competition was held by the Estonian Association of Architects.
