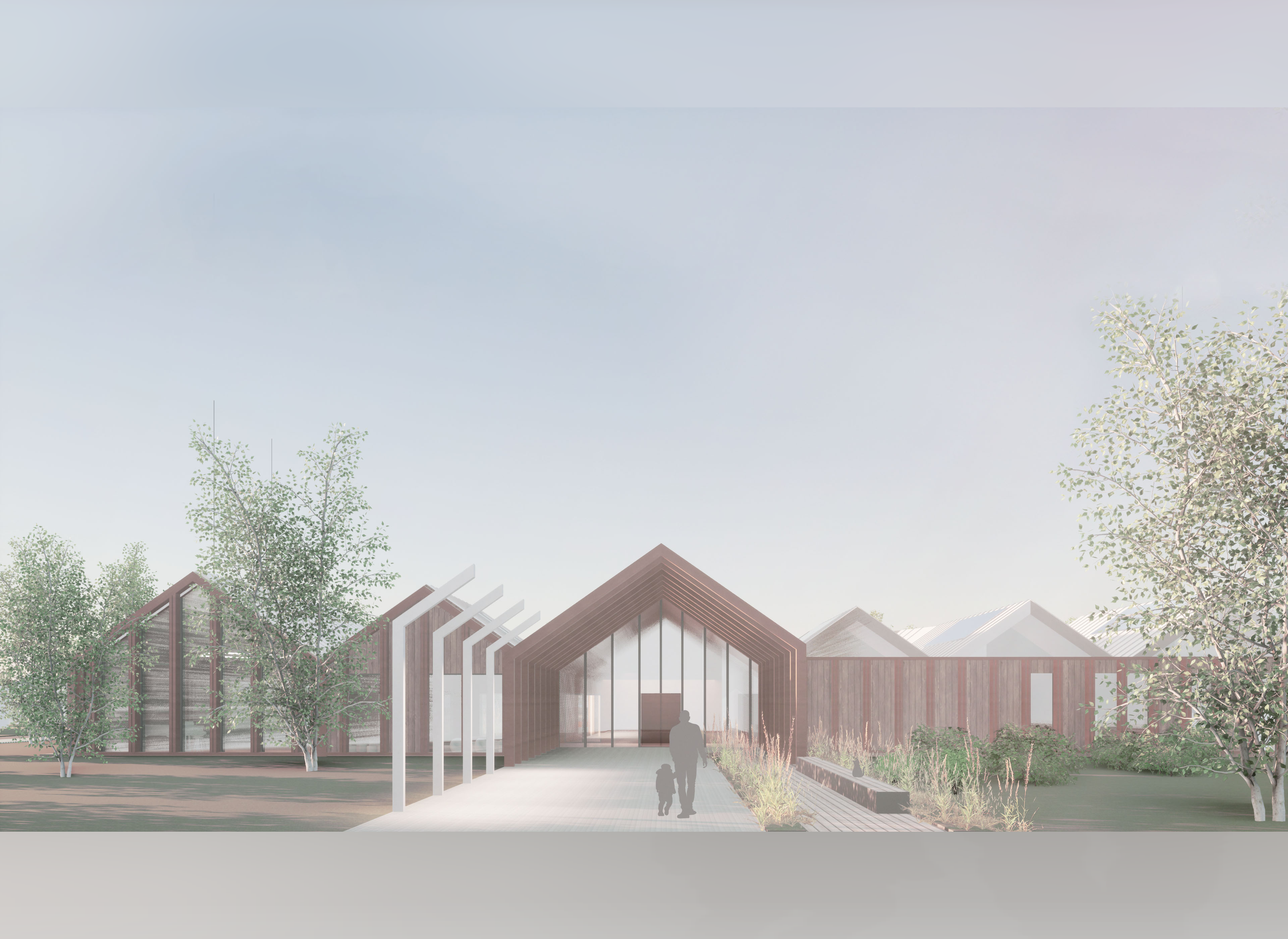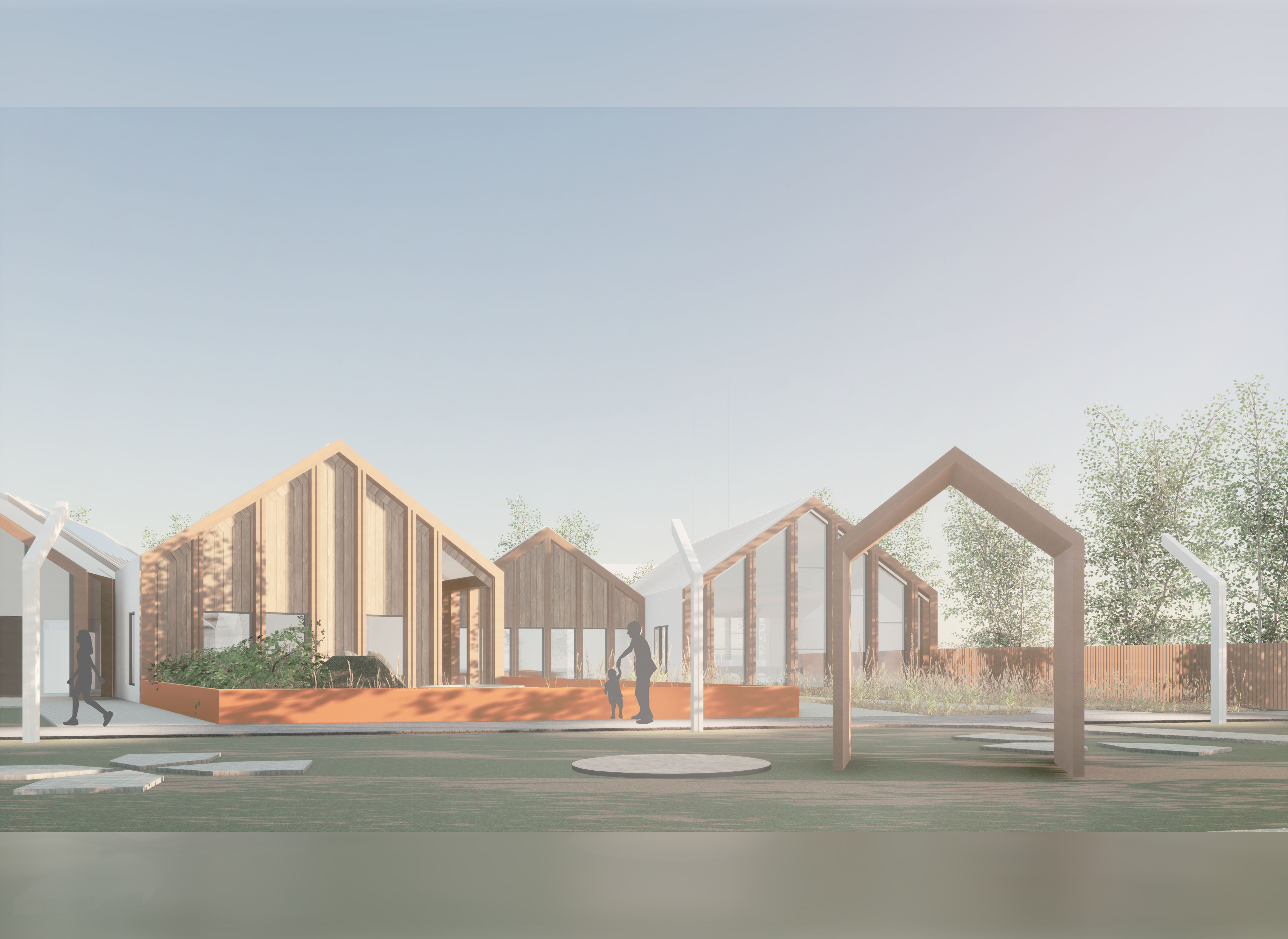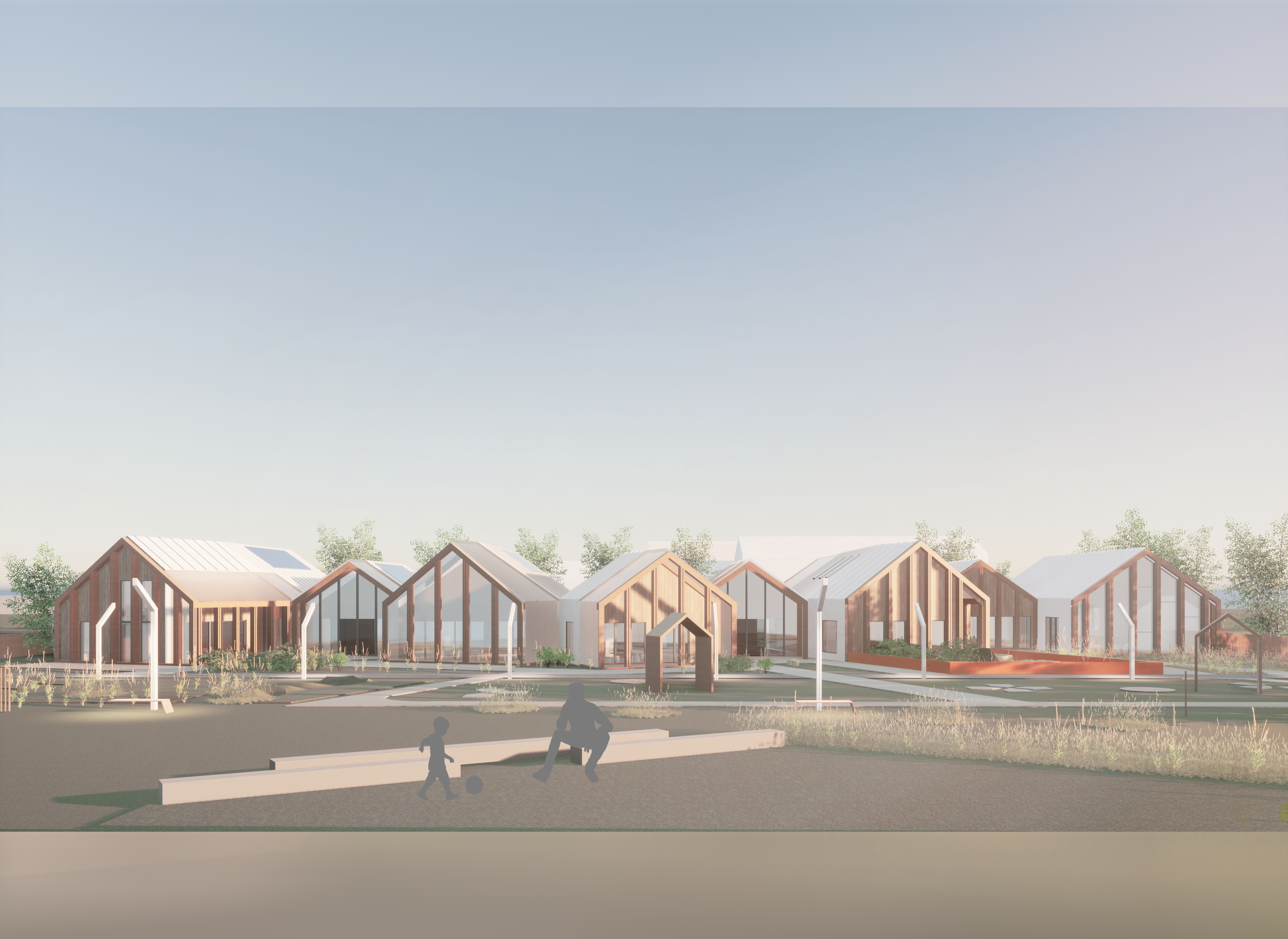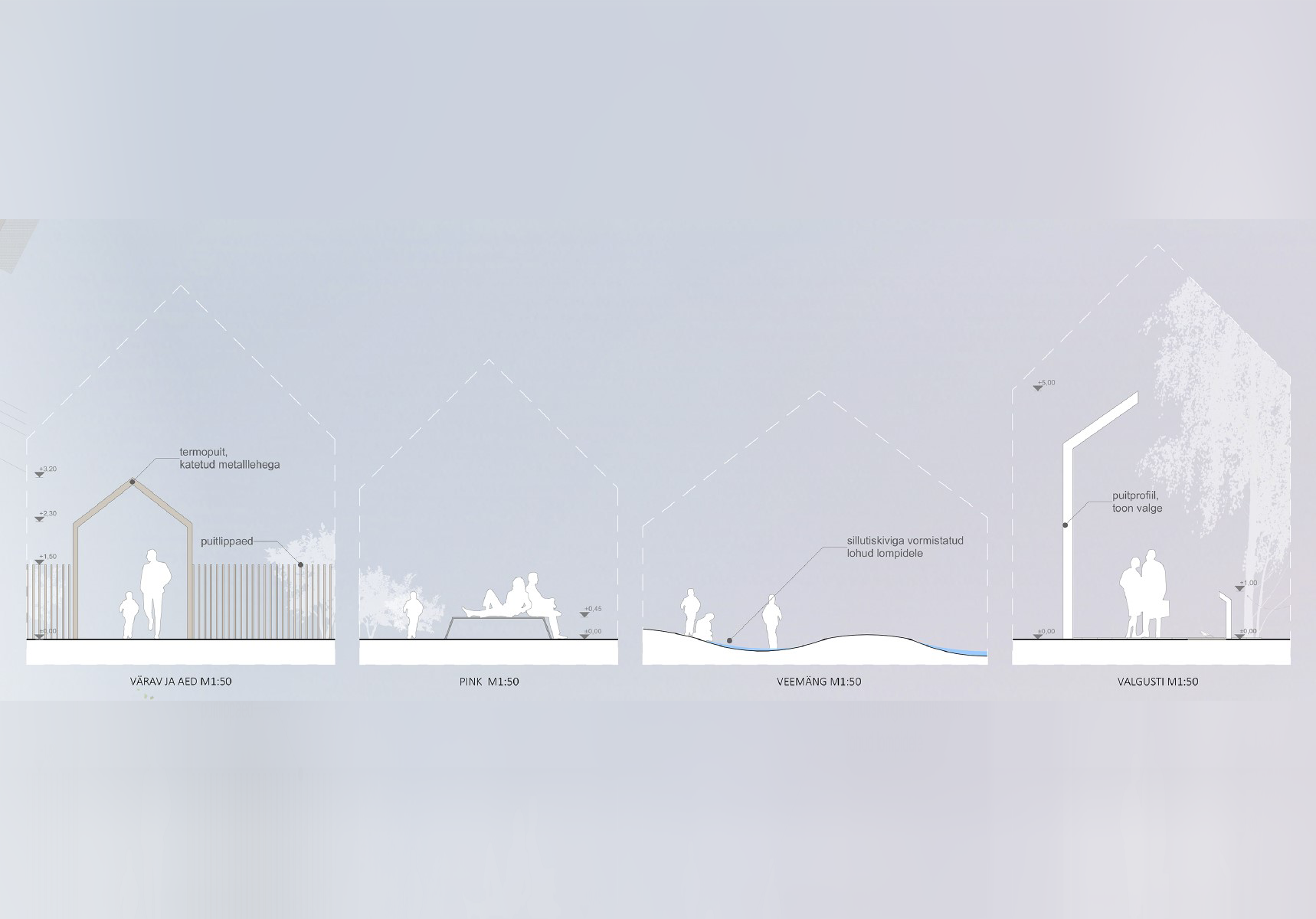Location: Fr. R. Faehlmanni tee 33, Rakke borough, Väike-Maarja municipality
Building type: Kindergarten
Status: Competition project of an architecture competition
Role: Architectural design
Net internal area: 1,263.4 m²
—
For this kindergarten, the designed solution was inspired by its surroundings: the Fr. R. Faehlmanni road, which is the most important road in Rakke, the thick forest surrounding the building from two sides and the garden suburb atmosphere. An elongated one-storey building with a gabled roof has been proposed for the new kindergarten of the small town, which would look more formal from the main street side and more playful from the courtyard. The historical buildings have been taken into account, meaning that the front façade of the new kindergarten is designed to be on the same line as the student home that was previously located on the property. The main entrance of the kindergarten has been designed to be on the axis of the school building across the road.
The kindergarten has group rooms for three kindergarten groups and one for a crèche group. In addition, there is a two-way hall with study rooms and staff rooms (administrative part, ancillary rooms and rooms for support services). These three parts are connected by a central open space that is joined by other rooms, either in a more closed or more open way.
The main street side of the building’s façade is more representative and the southern part of the property is more playful. The landscape of the kindergarten is varied, offering versatile and meaningful activities. The outside area has various play areas, climbing structures as well as sports equipment. In the design of the playground, the necessary area for each kindergarten group has been taken into account, while it has been left as open as possible to promote communication between groups and diversity. The school yard and the public area on the sides can also be used by the kindergarten. The kids can go on study trips and picnics, or grow plants and attend a sports day.
Client: The architecture competition was held by the Estonian Association of Architects.




