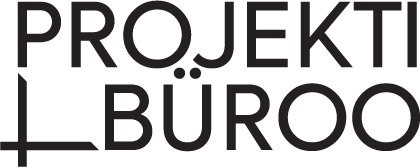Saue Kadakamarja kindergarten

Location: Tule põik 9, Saue, Harju county Building type: Kindergarten Year of construction: 2024 Role: Architectural design, Interior architecture, Project management, Building structures Net internal area: 1984,3 m² — The sketch design for the kindergarten was created by Rene Sauemägi (DAS Arhitektid OÜ). The two-storey building has a triangular floor plan, with its street-facing side […]
Competition project “SOUND AND SILENCE”

Location: Akadeemia tee 1, Tallinn Building type: university library Status: Competition project of an architecture competition Role: Interior architecture Net internal area: ca 3100 m² — The concept design developed a new interior solution for the 2nd and 3rd floors of the TalTech Library building. “Sound and Silence” combines the qualities of a classic library […]
The extension of Möldre House at Laagri School
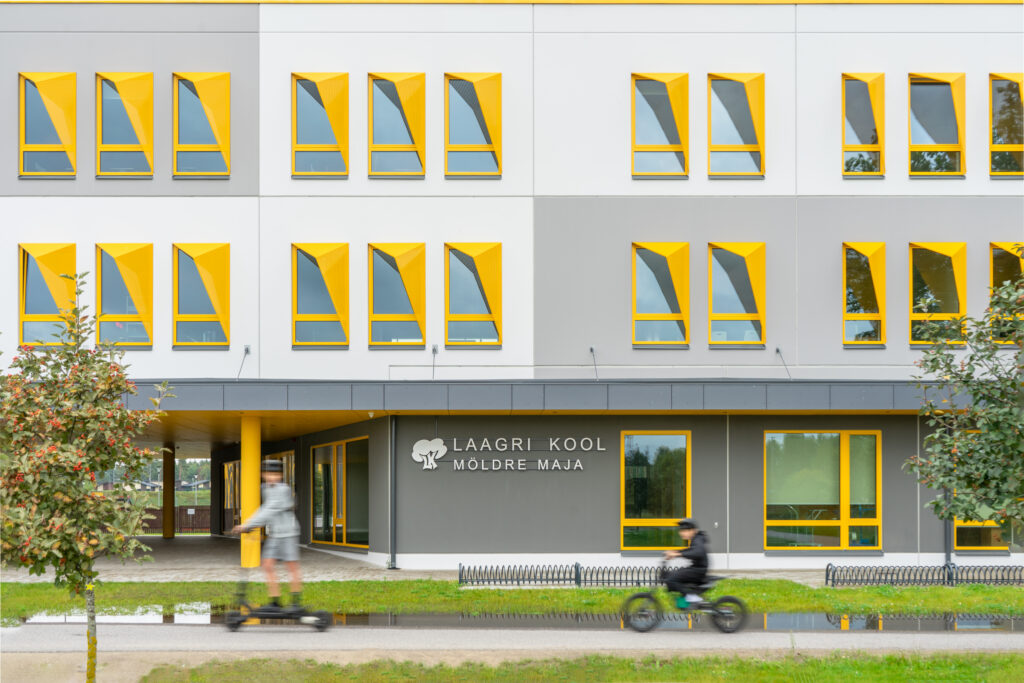
Location: Veskirahva pst 21, Alliku küla, Saue vald, Harjumaa Building type: Schoolhouse Year of construction: 2024 Role: Architectural design (preliminary, detailed and working stages), Interior architecture, Net internal area: 3967,2m² — On September 1, 2020, a new school building, Möldre House, was opened at Laagri School in Veskimöldre. The building expansion was originally planned, and […]
Tallinn Magdaleena kindergarten
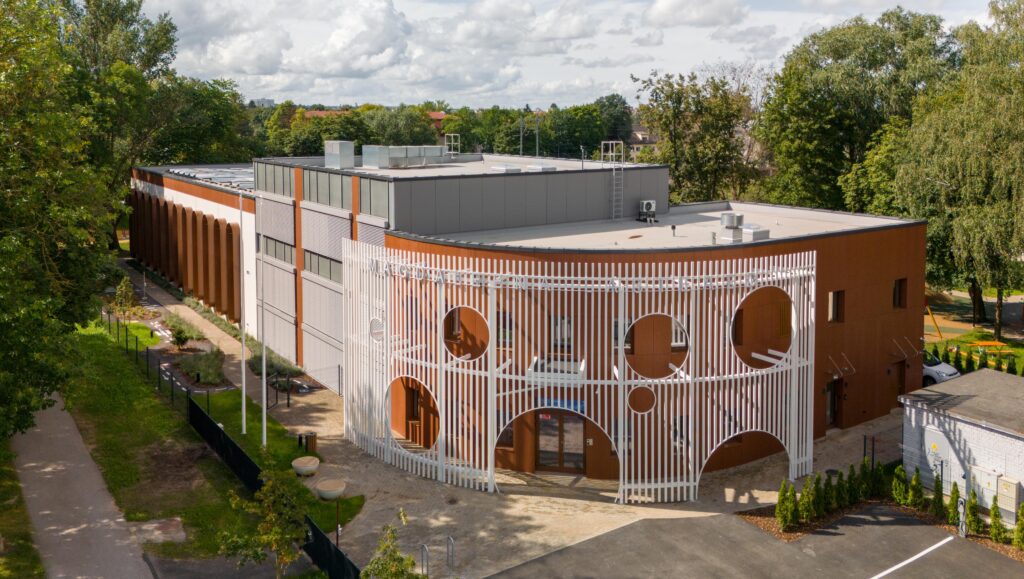
Location: Asula tn 16, city centre, Tallinn, Harju county Building type: Kindergarten Year of construction: 2024 Role: Architectural design, Interior architecture, Project management, Building structures Net internal area: 1,897.7 m² — Asula street is lined with apartment buildings built between 1947 and 1950, featuring arch motifs. The design has been inspired by the atmosphere of […]
Two-apartment residence in Pirita

Location: Pirita, Tallinn Building type: two-apartment residence Year of construction: 2023 Role: Architectural design Net internal area: 256.3 m² — The two-apartment residence building planned for the district of Pirita is situated among neighboring buildings of diverse character. The building’s flat-roofed volume on the street side is visually unified, adopting a single-family house typology rather […]
Narva kindergartens’ prototype project “Põngerjate Küla”
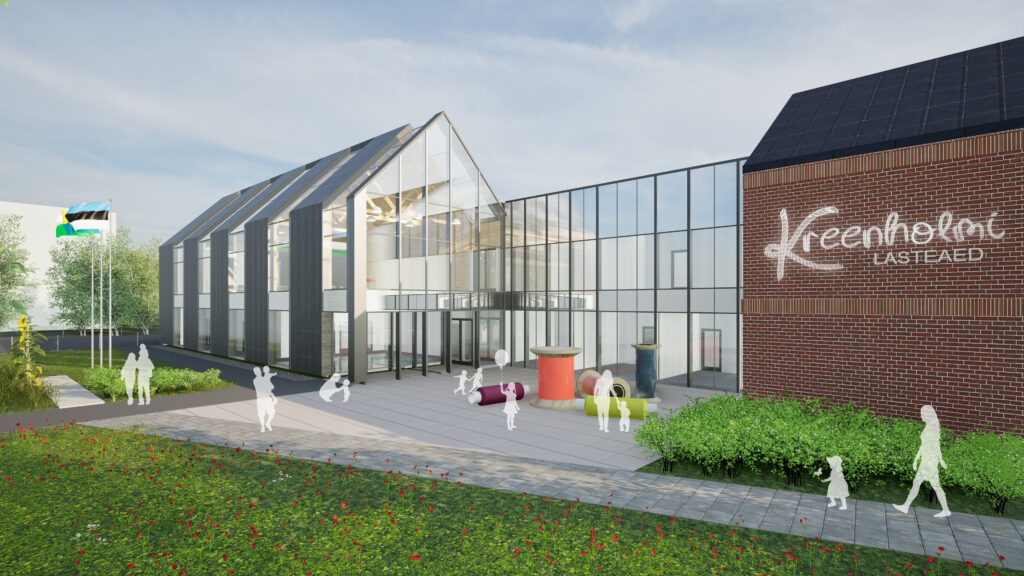
Location: Kreenholmi (Kreenholmi tn 35a/V.Gerassimovi tn 18) and Kerese (Energia 4a/4b) competition areas, Narva Building type: Kindergarten Status: Competition project of an architecture competition Role: Architectural design Net internal area: 3156.6 m² — The “Põngerjate Küla” kindergarten prototype project was designed to adapt to various sites. As part of an architectural competition, the building was […]
Sõmerpalu kindergarten Lepatriinu

Location: Pargi 8, Sõmerpalu, Võru maakond Building type: Lasteaed Year of construction: 2024 Role: Interior architecture, Project management, Building structures Net internal area: 1220.0 m² — Sõmerpalu Kindergarten Lepatriinu is a new and modern building nestled among the beautiful rolling hills of Southern Estonia. The architectural design was created by Viljar Orub (Arhitektuuribüroo Orub OÜ), […]
Tartu kindergarten Hellik

Location: Aardla tn 138, Tartu Building type: Kindergarten Year of construction: To be completed in 2024 Role: Architectural design, Interior architecture, Project management, Building structures, Heating, Ventilation, Cooling Net internal area: 2,421.6 m² — Tartu Kindergarten Hellik was the winner of the 2021 architectural competition, with the competition project titled TAIBU. The kindergarten is compact […]
The extension of Käo Rehabilitation Center
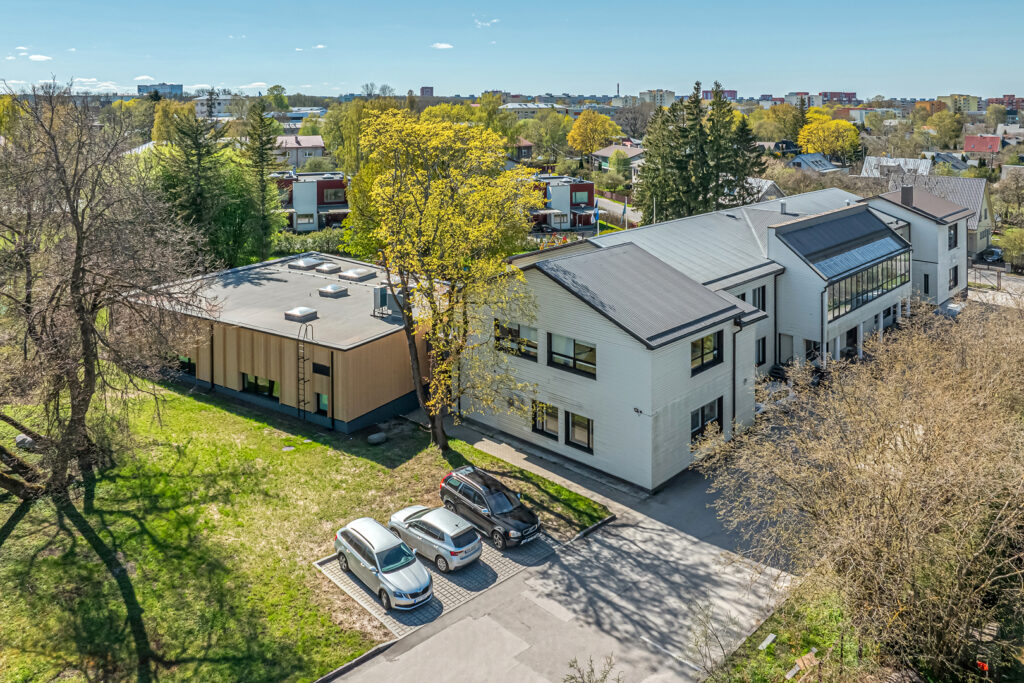
Location: Käo tn 53, Tallinn Building type: Social Rehabilitation Center Year of construction: 2023 Role: Project management, Architectural design, Interior architecture Net internal area: 258.2 m² — The existing building was originally built in the 1960s as a standard-design kindergarten. In 1995, the building was redesigned as a rehabilitation center for children with profound disabilities. […]
Helmiku family home “PAIK”

Location: Helmiku tee 69, Tallinn Building type: Detached house Status: Competition project of an architecture competition Role: Architectural design Net internal area: 184,8 m² — The conceptual design aimed to create a family home for Tallinna Lastekodu. The building’s layout is designed to compactly and coherently accommodate the required spatial program, while optimizing functional efficiency and […]
