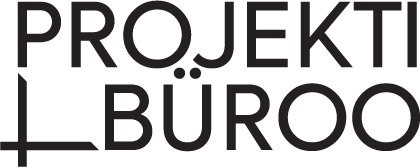Riisipere teenusemaja
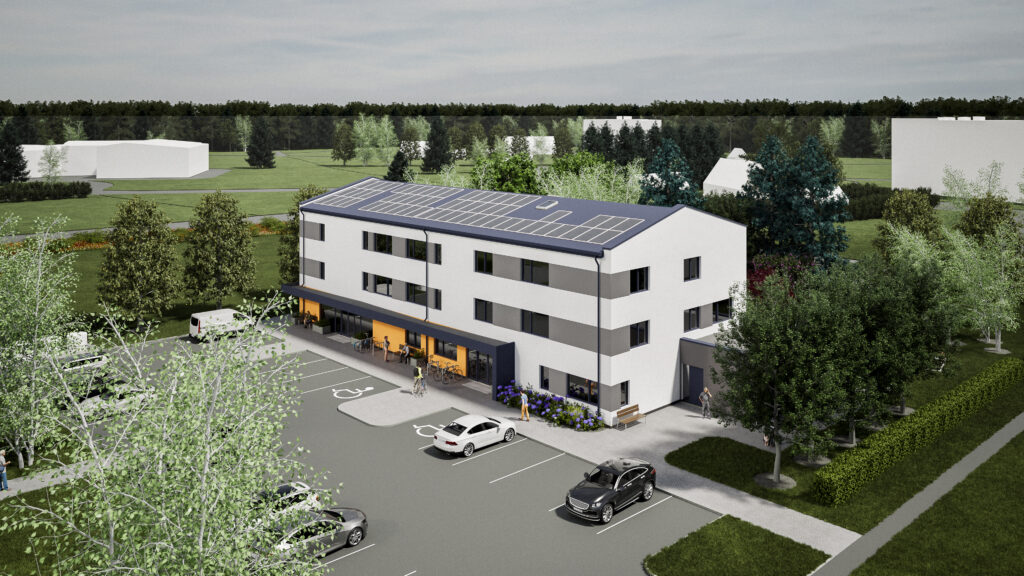
Asukoht: Metsa tn 7, Riisipere alevik, Saue vald, Harju maakond Hoone tüüp: Sotsiaalmaja Ehitusaasta: 2025 Roll: Projektijuhtimine, Arhitektuurne projekteerimine, Sisearhitektuur, Ehituskonstruktsioonid Suletud netopind: 1118,1 m² — Teenusmaja on kompaktse ülesehitusega madala viilkatusega kolmekorruseline ehitis. Hoone teisel ja kolmandal korrusel paiknevad korterid, ümber keskse pikliku koridori. Koridor on ühendatud avatud trepikojaga, mis ühendab hoone kolme korrust. Kokku on hoones […]
Sisekaitseakadeemia Väike-Maarja õppekeskus
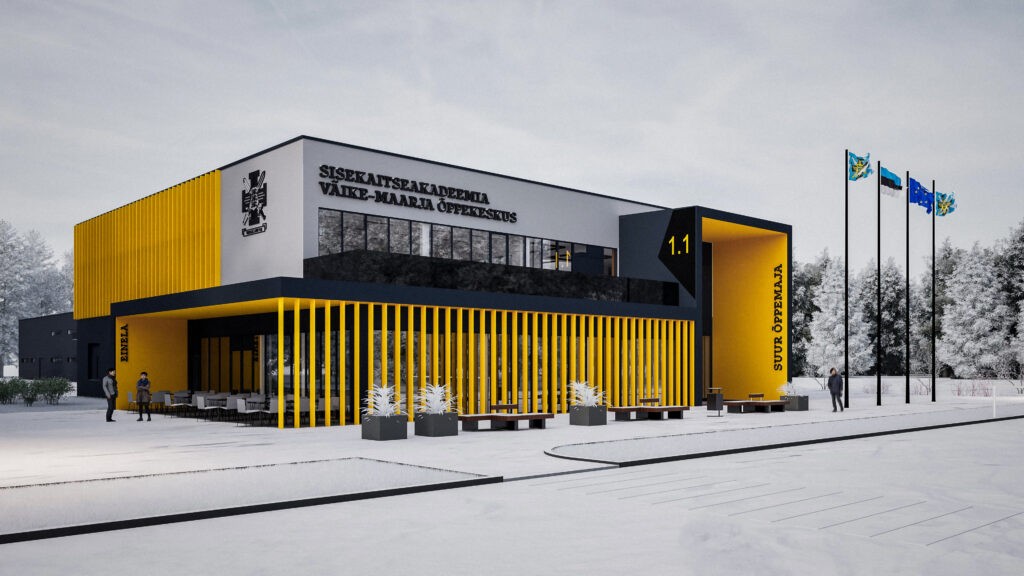
Asukoht: Ebavere küla, Väike-Maarja vald Hoone tüüp: Õppekeskuse kompleks Roll: Arhitektuurne projekteerimine, Sisearhitektuur, Projekteerimise projektijuhtimine, Ehituskonstruktsioonid Hooneid: 21tk Rajatisi: 64tk — Sisekaitseakadeemia Väike-Maarja õppekeskuse unikaalne projekt hõlmab 67,8 hektari suurust maa-ala, mida hakkavad kasutama mitmed erinevad osapooled. Harjutusväljak on ette nähtud õppurite koolitamiseks vajalike treeningute ja õppuste läbiviimiseks, sealhulgas rahvusvahelised õppused. Harjutusväljakule on rajatud mitmesugused simulaatorid […]
Lilleküla ringmajanduskeskus
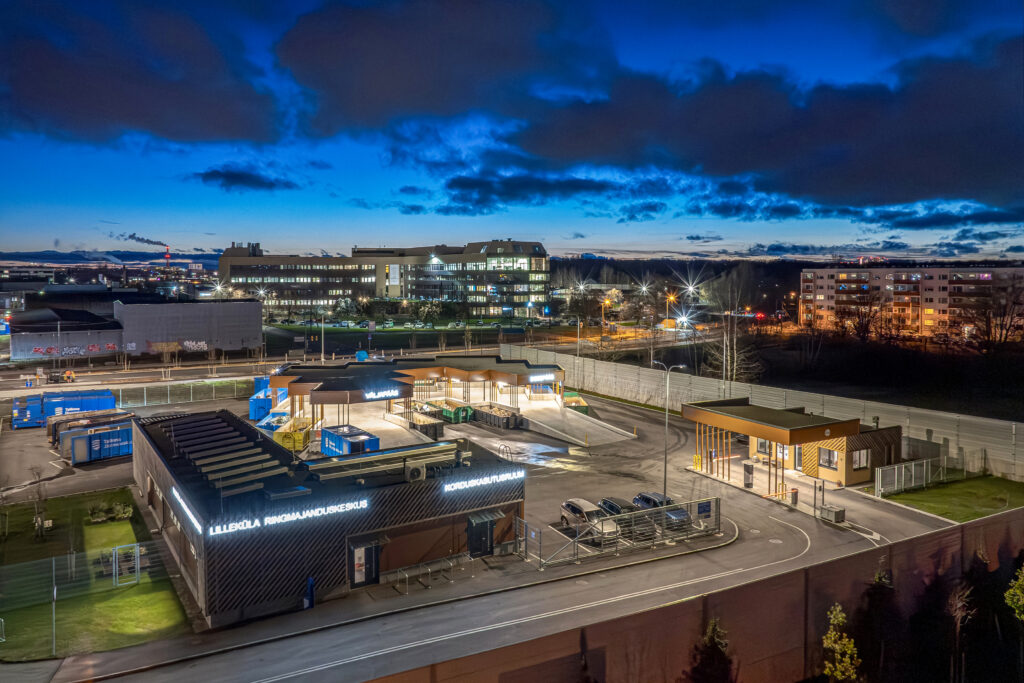
Asukoht: Mustjõe tn 40, Kristiine linnaosa, Tallinn, Harju maakond Hoone tüüp: Avalik hoone Ehitusaasta: 2025 Roll: Projektijuhtimine, Arhitektuur, Sisearhitektuur Suletud netopind: 240,6 m² Põhiprojekti autor: OÜ Entec Eesti Tööprojekt: Projektibüroo OÜ — Tallinna Ringmajanduskeskus on kaasaegne ja mitmekülgne keskus, mis arendab ringmajanduse lahendusi ja pakub kogukonnale jätkusuutlikke võimalusi jäätmete vähendamiseks ning ressursside säästlikuks kasutamiseks. Ringmajanduskeskuse hoonestus koosneb kontorihoonest, […]
Pärna tee eramu
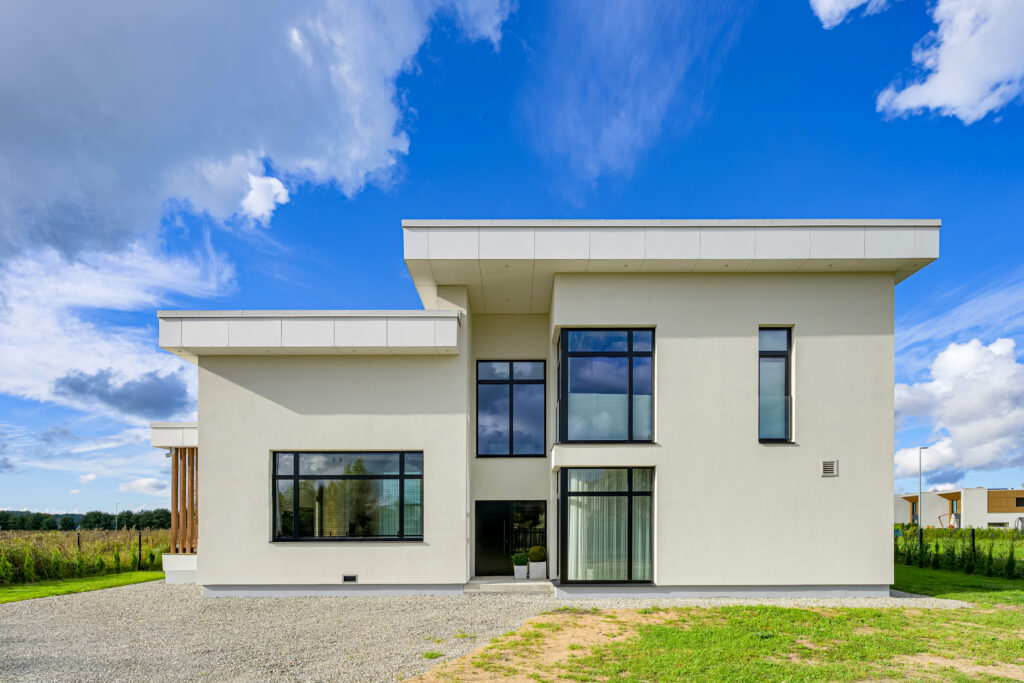
Asukoht: Pärna tee 4, Tiskre küla, Harku vald, Harju maakond Hoone tüüp: Eramu Ehitusaasta: 2025 Roll: Arhitektuurne projekteerimine, Suletud netopind: 249,3 m² — Hoone on kahekorruseline ning mahuliselt liigendatud. Välist liigendatust rõhutavad laiad üleulatuvad räästad. Elamu on stiililiselt minimalistlik, mida väljendavad puhtad valged seinad. Esimesel korrusel paiknevad elamu avalikud ruumid: köök-elutuba, kontor, saun. Teisel korrusel privaatsemad ruumid: magamistoad […]
Lodijärve kooli juurdeehitus
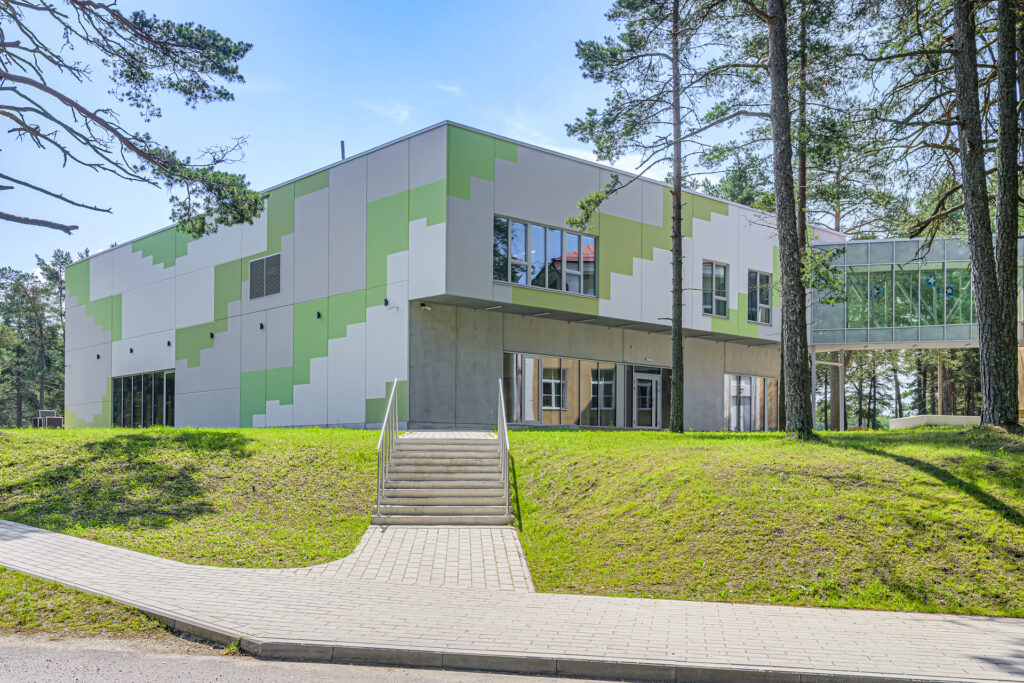
Asukoht: Aedlinna tee 5, Klooga alevik, Lääne-Harju vald, Harju maakond Hoone tüüp: Kool Ehitusaasta: 2025 Roll: Arhitektuurne projekteerimine, Sisearhitektuur, Projektijuhtimine, Ehituskonstruktsioonid Suletud netopind: 983,3 m² — Koolimaja juurdeehitis on lihtsa põhiplaani ning geomeetriaga kahekorruseline ehitis, mis on ühendatud olemasoleva hoonega teise korruse tasapinnas läbi klaasgalerii. Hoone mahuline ülesehitus lähtub eelkõige ökonoomsusest, tellija vajadustest ja võimalustest. Fassaadiviimistluseks on põhilises […]
Reconstruction of the 2nd Floor of the TALTECH ICT Building
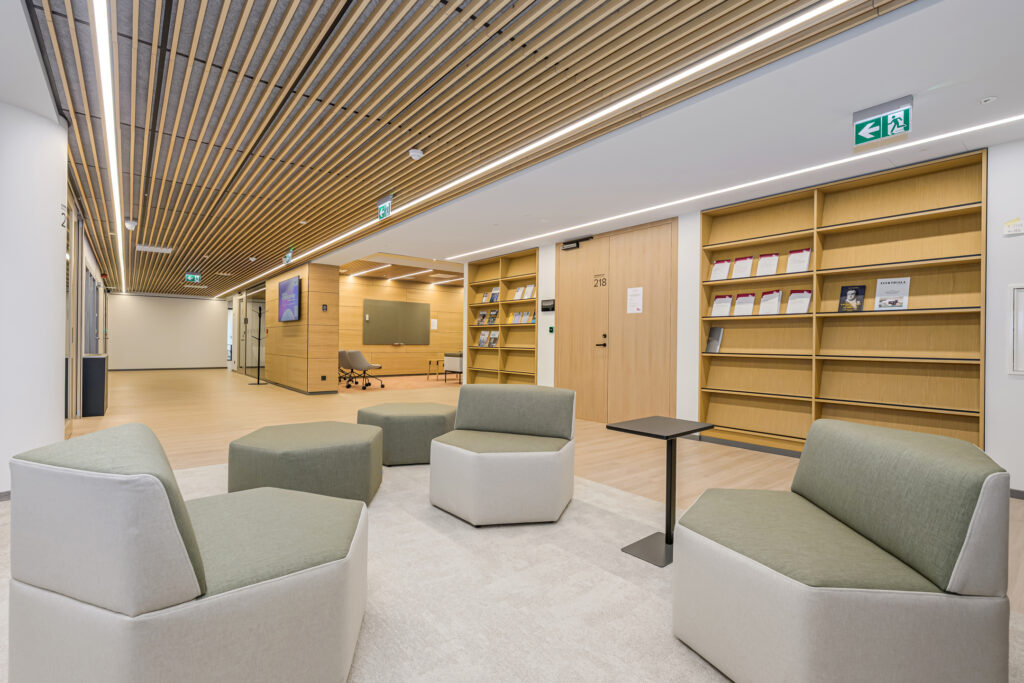
Location: Akadeemia tee 15a, Mustamäe District, Tallinn, Harju County Building type: Educational building Year of construction: 2025 Role: Project management,Interior architecture,Architecture,Low- and high-voltage systems,Acoustics,Heating, ventilation and cooling Net internal area: 1387 m² — The interior architecture of the TALTECH ICT department is designed to reinforce the building’s architectural concept, offering a simple, clear, and logical […]
Mikuhansu office and production building

Location: Mikuhansu tn 20 and 22, Vaela Village, Kiili Parish, Harju Country Building type: Office / Production Year of construction: 2026 Role: Architectural design, Interior architecture, Project management, Building structures Net internal area: 1,288.1 m² The planned site is located near the busy Tallinn Ring Road 11. The building to be designed consists of a three-story […]
Reconstruction of the Tartu Municipal Building
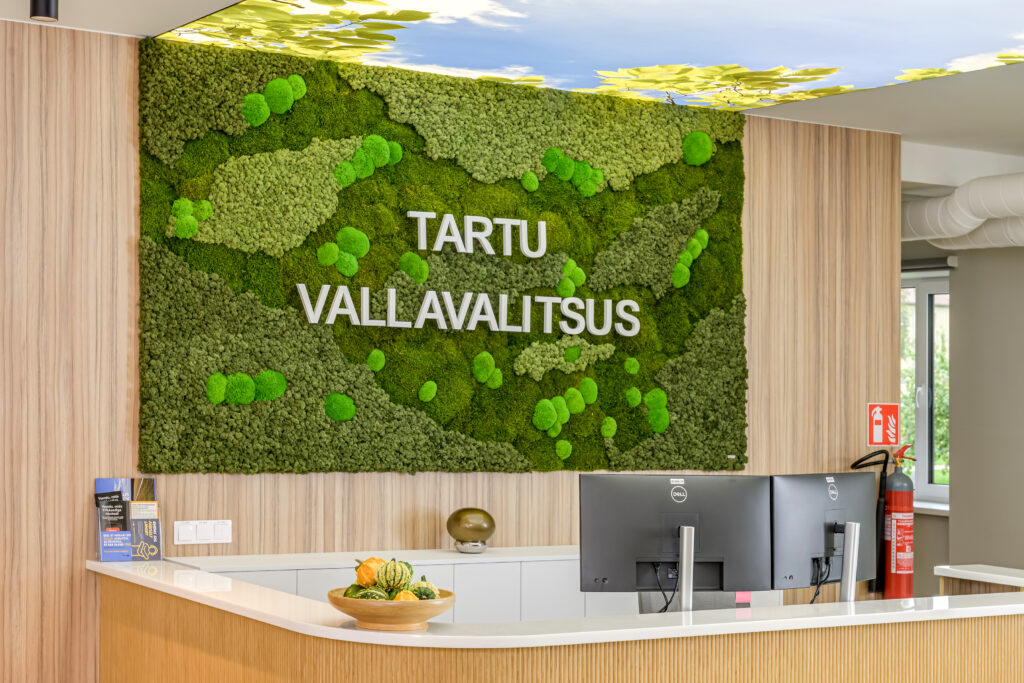
Location: Haava tn 6, Kõrveküla alevik, Tartu vald, Tartumaa Building type: Public building Year of construction: 2024 Role: Interior architecture Net internal area: 1245 m² — During the reconstruction of the municipal building, the interior design was also renewed. The aim of the project was to create a dignified and representative foyer with a comfortable waiting […]
Mustjuure Linnakodud
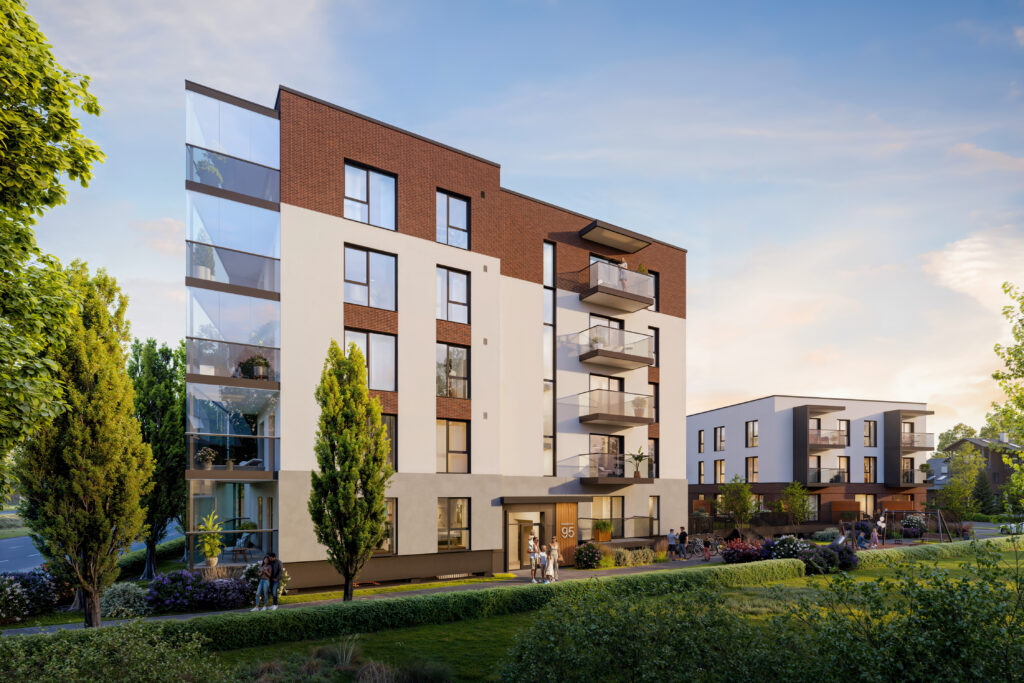
Location: Paldiski Road 95, Tallinn, Harju CountyBuilding type: Apartment buildingYear of construction: 2026Role: Project management,Architectural design,Interior architecture Net internal area: 3,051 m² — Mustjuure is located at the intersection of three districts in Tallinn – Haabersti, Kristiine, and Põhja-Tallinn. The proposed building follows contemporary urban planning principles and integrates with the busy Paldiski Road street […]
Raadi Rose Park Residences
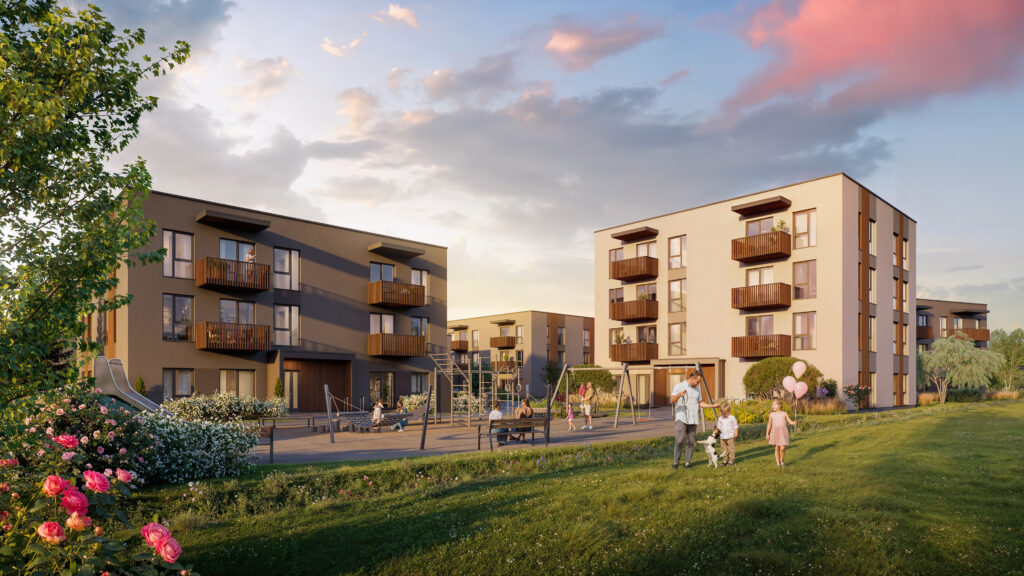
Location: Eskadrilli tn 2 / Eskadrilli tn 4 / Eskadrilli tn 6 / Eskadrilli tn 8, Raadi, Tartu county Building type: Year of construction: 2026 Role: Project management, Architectural design, Interior architecture, Building structures Net internal area: 1916.7 m² / 1050.1 m² / 814.7 m² / 2140.1 m² — The Raadi Rose Park residential quarter is […]
