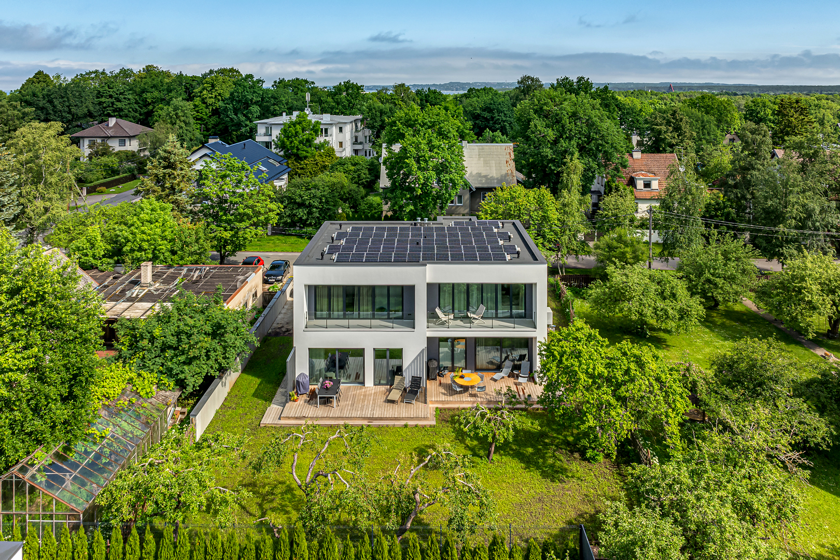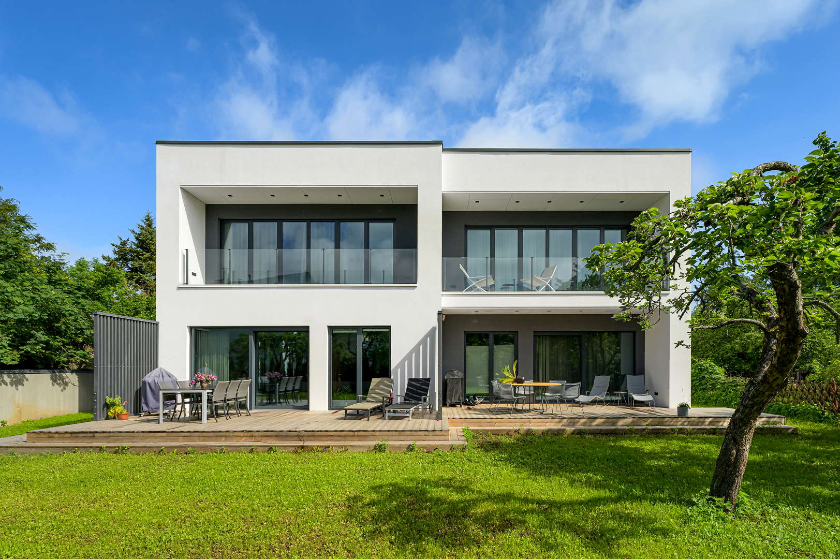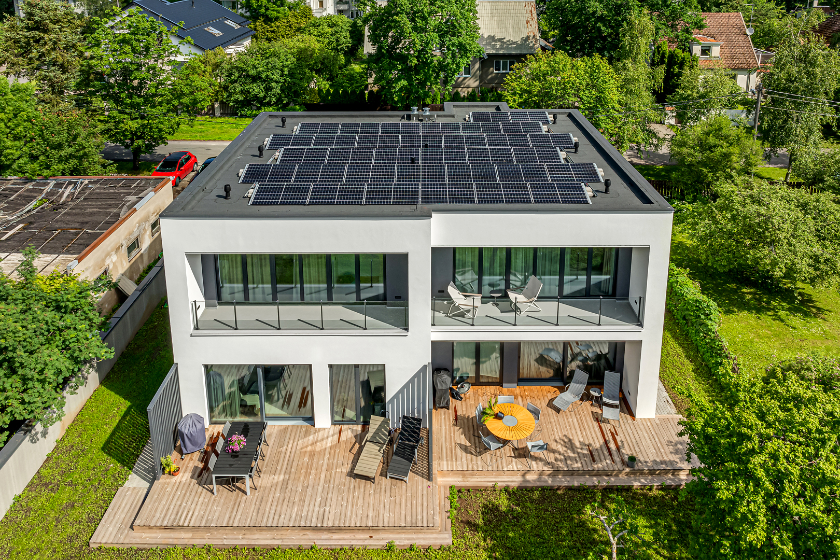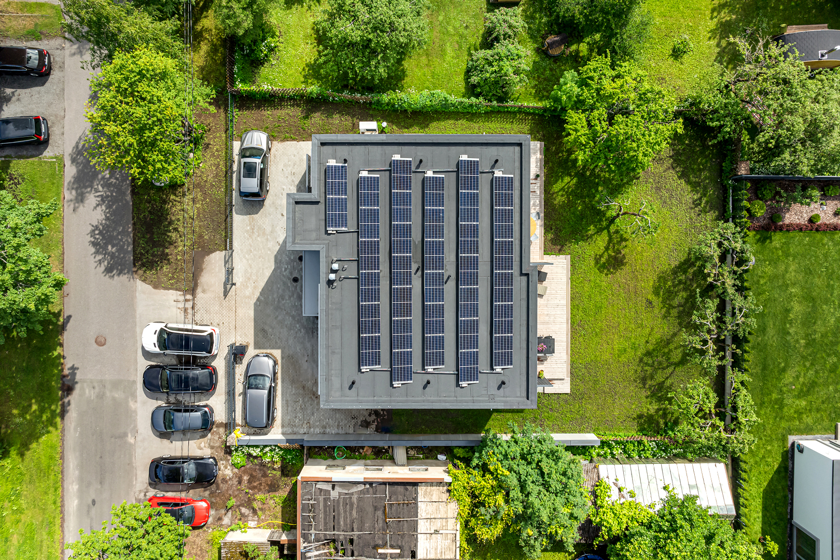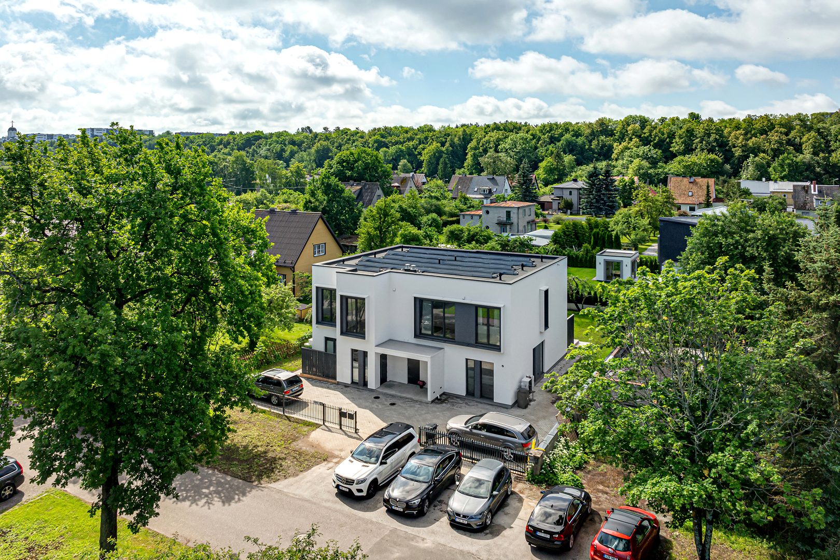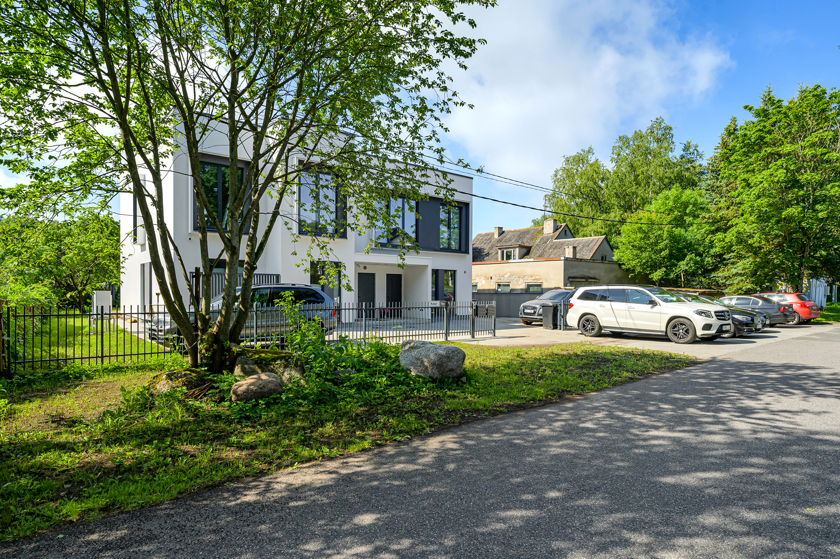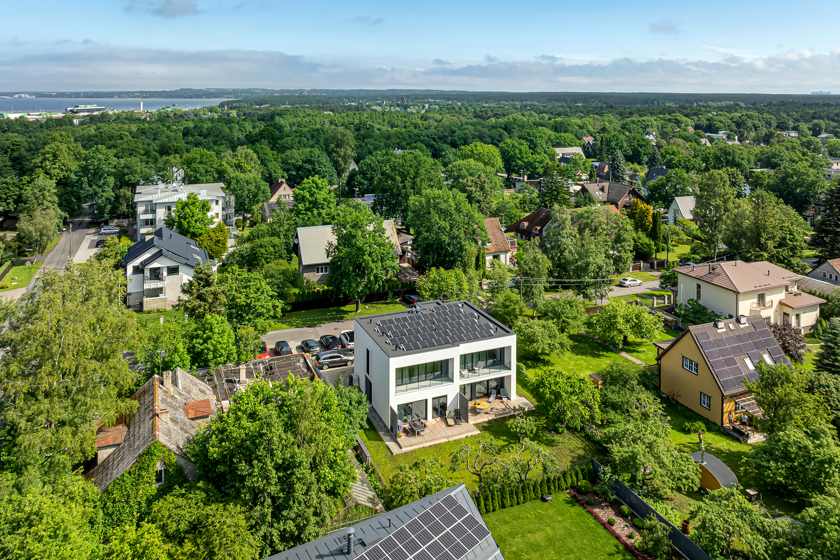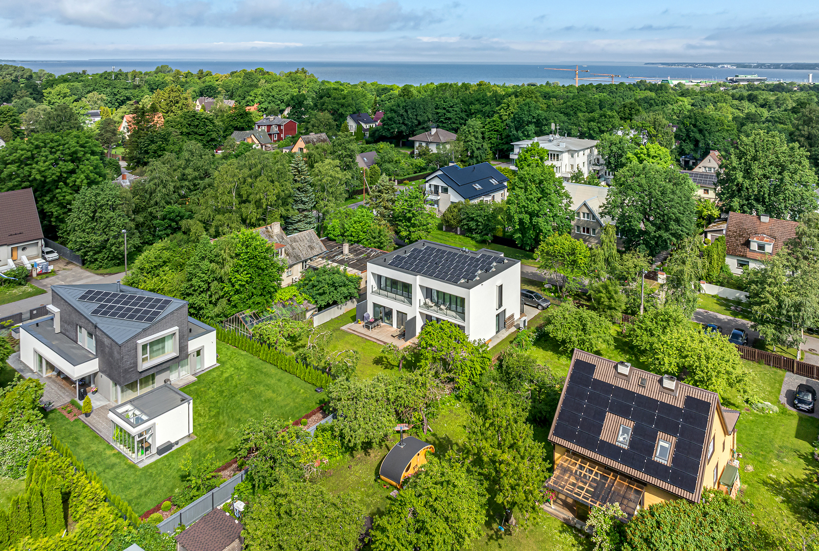Location: Pirita, Tallinn
Building type: two-apartment residence
Year of construction: 2023
Role: Architectural design
Net internal area: 256.3 m²
—
The two-apartment residence building planned for the district of Pirita is situated among neighboring buildings of diverse character. The building’s flat-roofed volume on the street side is visually unified, adopting a single-family house typology rather than separating into two distinct apartments. Large glass surfaces allow abundant natural light into the interior spaces and, in summer, enable the living areas to open toward the yard. The terraces and balconies on the second floor add a dynamic touch to the structure. The color scheme and choice of materials emphasize clarity: plastered walls alternate with façade panels and glass surfaces.
The apartments are designed with relatively similar spatial layouts. On the ground floor, kitchen windows face the street side, while living rooms, sauna areas, and adjoining terraces open to the yard on the southern side. The second floor accommodates bedrooms along with associated utility rooms. These bedrooms open onto balconies facing the yard.
Client: private client
Builder: OÜ Kulden Grupp
Photos: Andris Vainu
