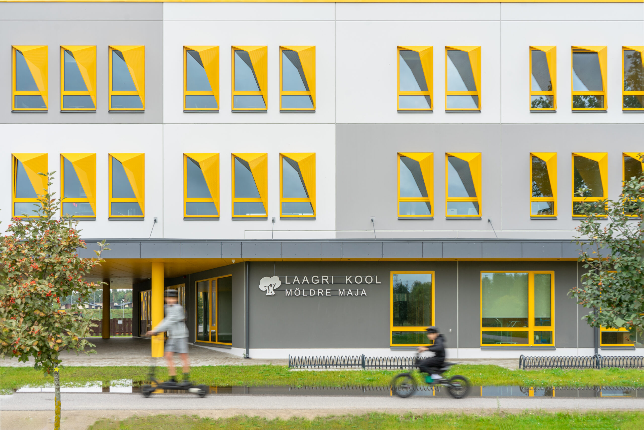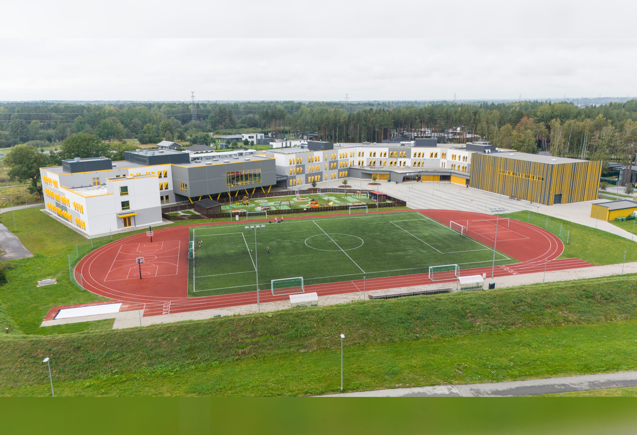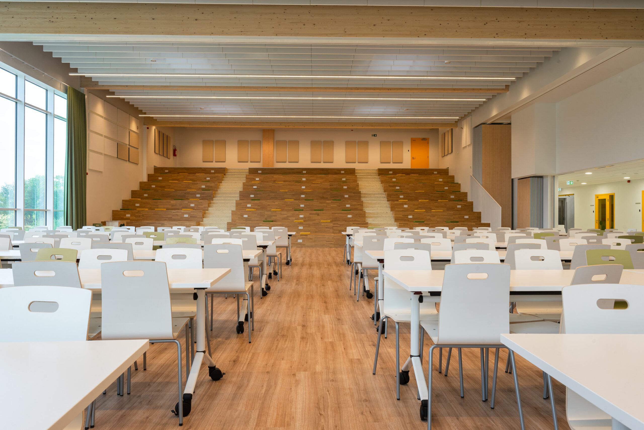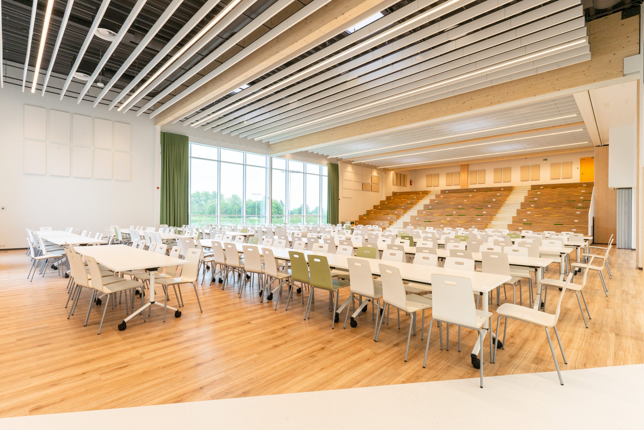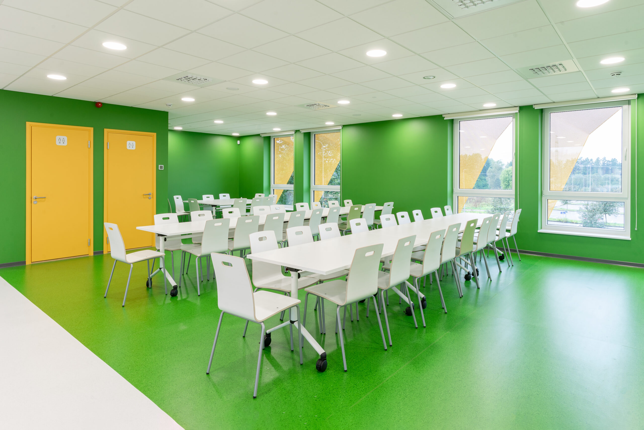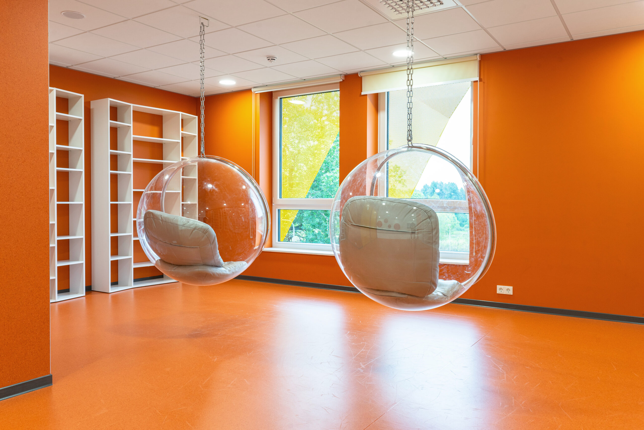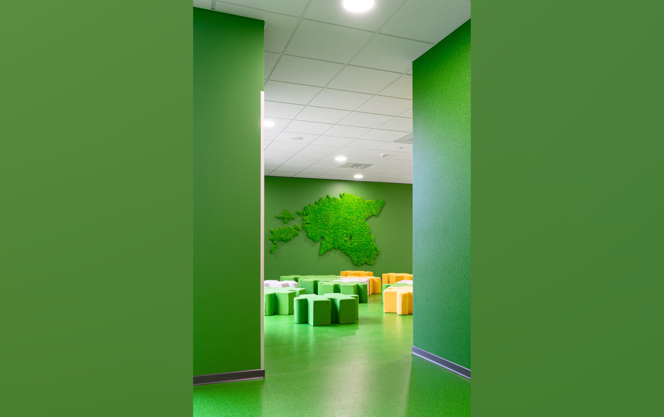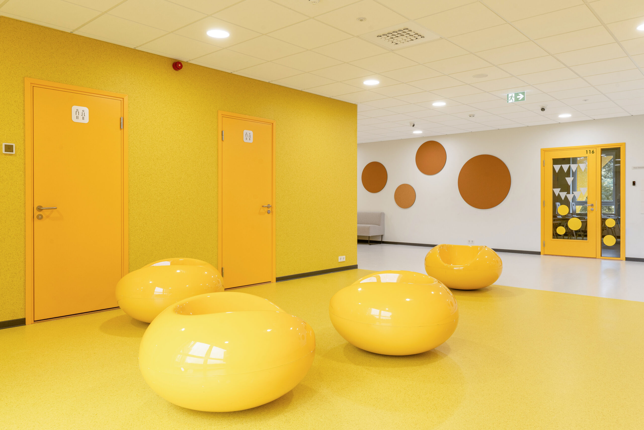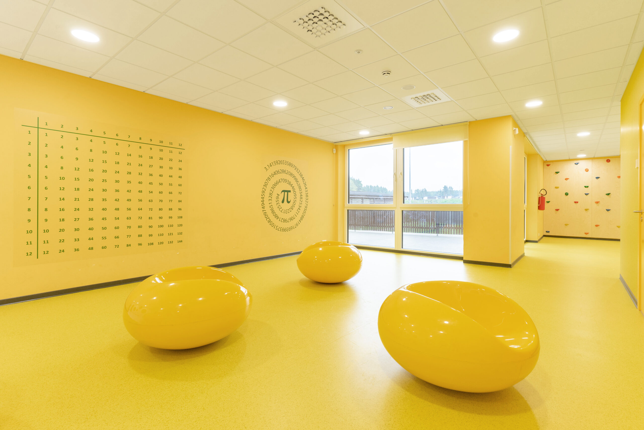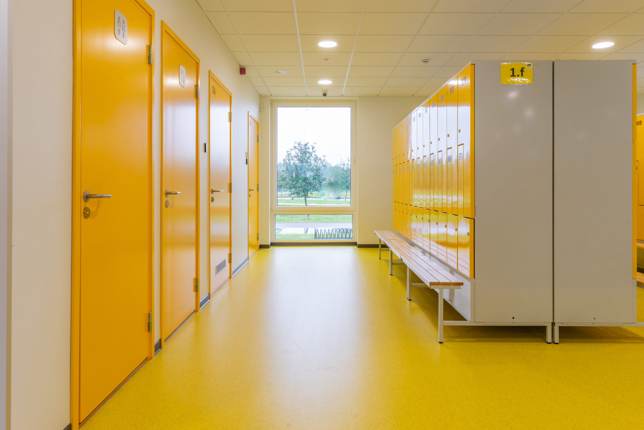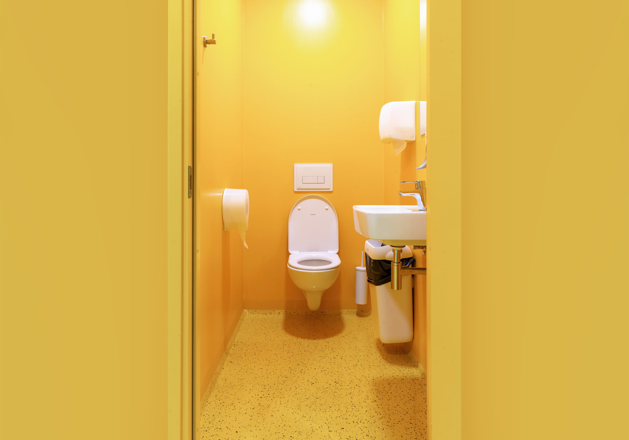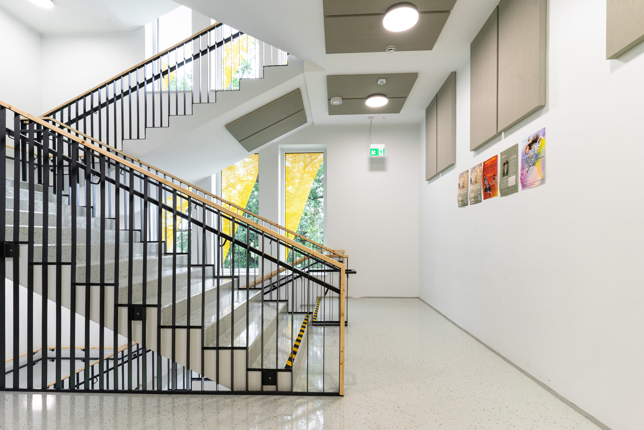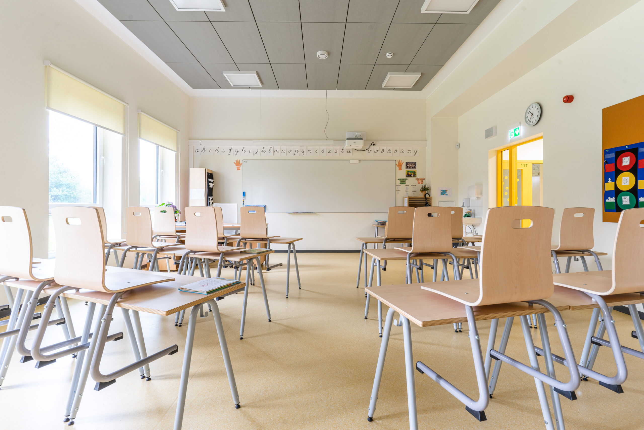Location: Veskirahva pst 21, Alliku küla, Saue vald, Harjumaa
Building type: Schoolhouse
Year of construction: 2024
Role: Architectural design (preliminary, detailed and working stages),
Interior architecture,
Net internal area: 3967,2m²
—
On September 1, 2020, a new school building, Möldre House, was opened at Laagri School in Veskimöldre. The building expansion was originally planned, and in 2022, the design process for the extension began. The architectural concept for Möldre Initial design of the extention was created by the architecture firm TAVA OÜ. The project office handled the construction project for the extension of Laagri School’s Möldre House, from preliminary design to the building’s final completion. Projektibüroo OÜ also proposed a unique interior design solution.
The extension of Möldre House at Laagri School has been designed in harmony with the concept of the existing building. The appearance of the extension blends seamlessly with the original structure, creating the impression of a unified building. The extension serves the same function as the existing building and is intended for use by both new and current students.
The floor plan of the extension is L-shaped. The existing building is connected to the extension on the second and third floors. The main entrance is located between the existing and new sections of the building. The second floor creates a covered area above the main entrance, connecting both parts and allowing direct access to the inner courtyard. Upon entering, a spacious cloakroom opens up. The building is designed with two staircases, both with direct exits to ensure evacuation routes—one leading to Veskirahva Boulevard, and the other to the inner courtyard.
Client: Saue vallavalitsus
Builder: Vanalinna Ehitus OÜ
Photos: Robert Kurgjärv
