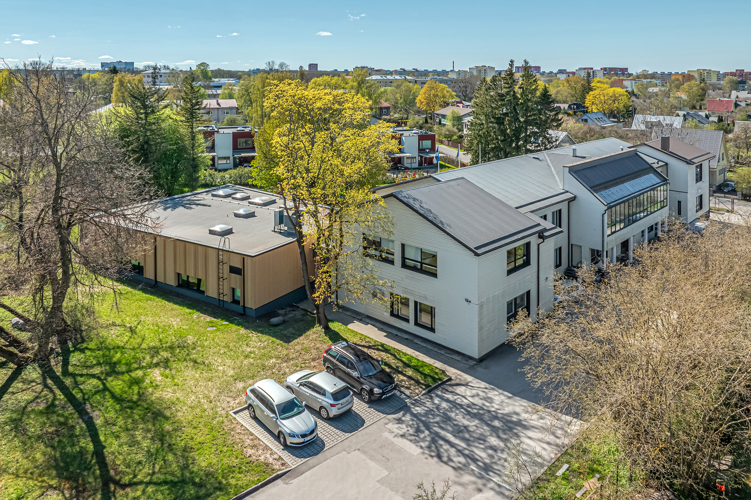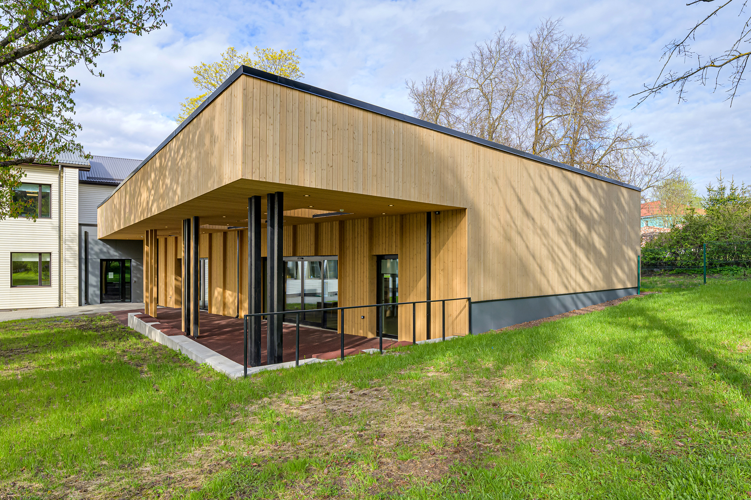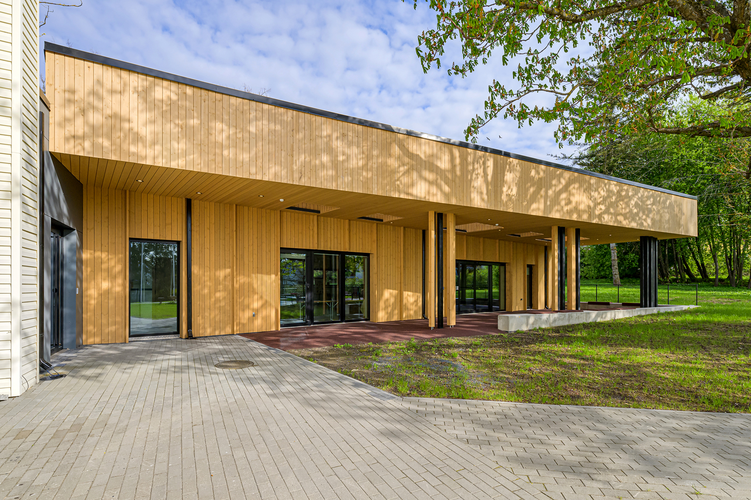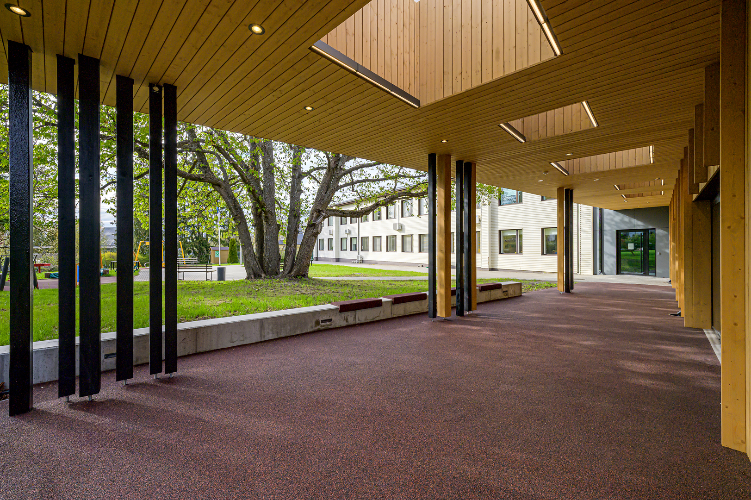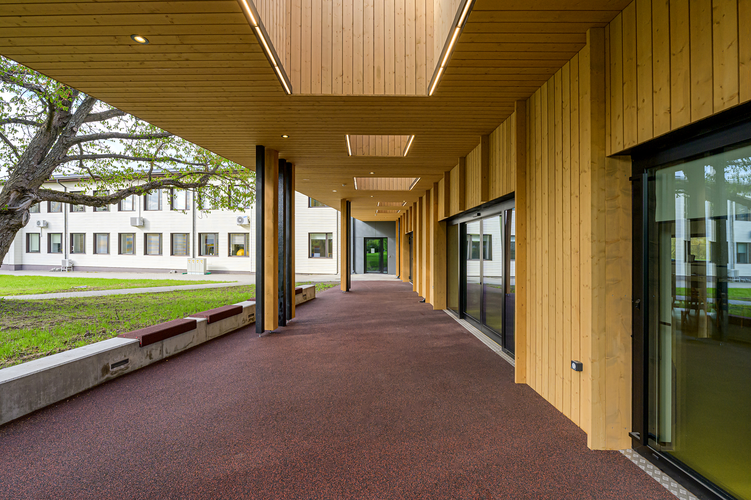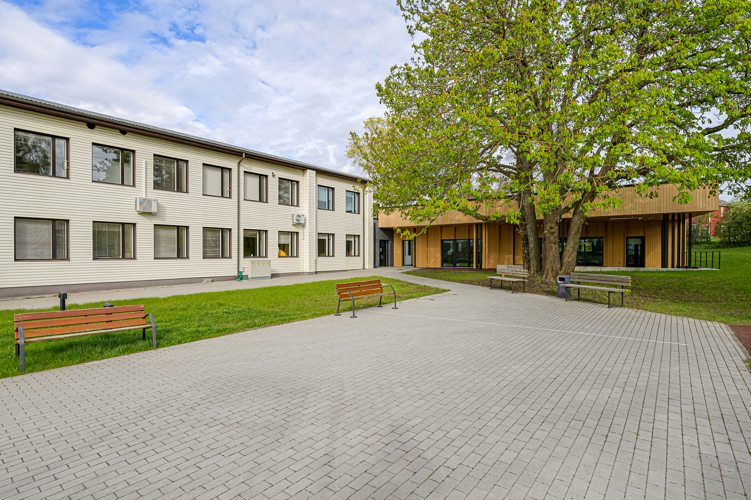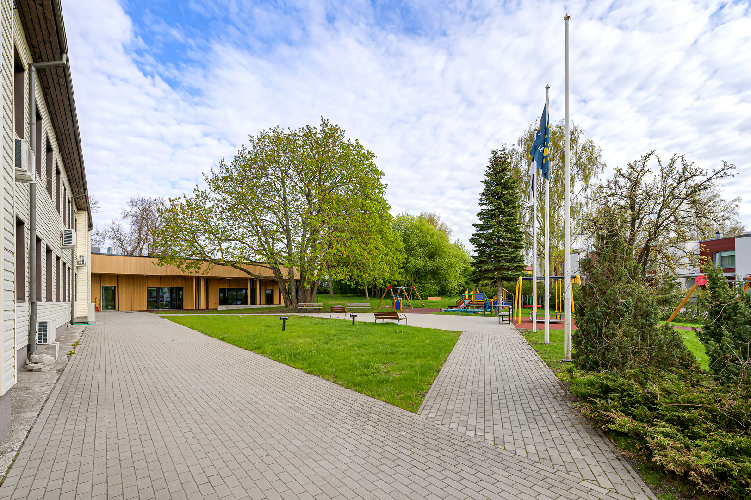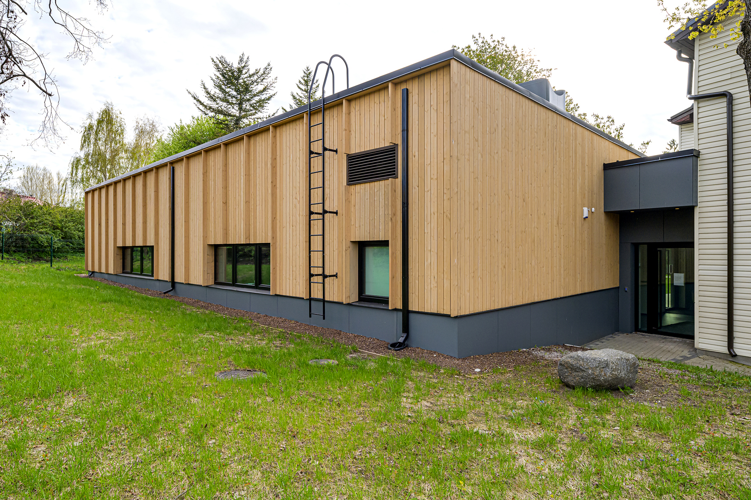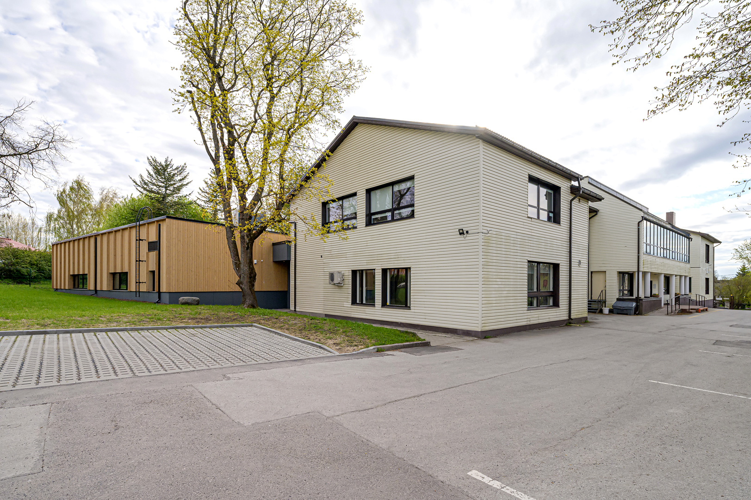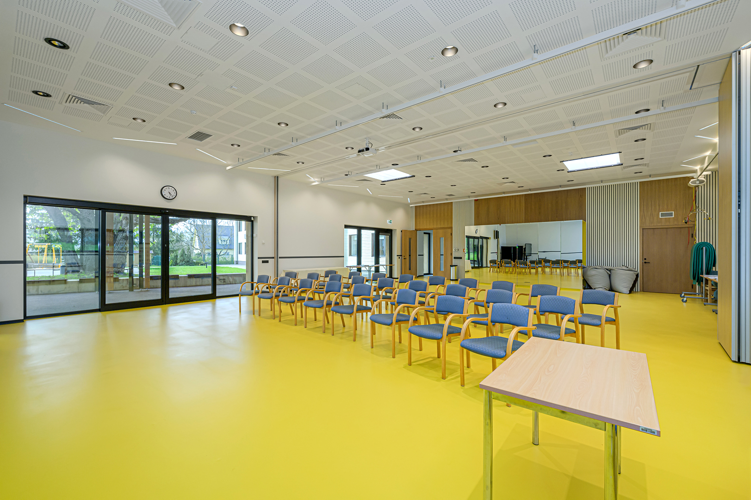Location: Käo tn 53, Tallinn
Building type: Social Rehabilitation Center
Year of construction: 2023
Role: Project management,
Architectural design,
Interior architecture
Net internal area: 258.2 m²
—
The existing building was originally built in the 1960s as a standard-design kindergarten. In 1995, the building was redesigned as a rehabilitation center for children with profound disabilities.
The new hall extension is designed as a north-south elongated volume on the courtyard side of the existing building. The placement of the extension ensures logical transitions between the transport entrance and the courtyard area, providing users with a high-quality environment and suitable outdoor space. Both the material choices and the form of the new extension are inspired by the courtyard and natural surroundings of Kristiine district. A distinctive wide canopy over the terrace gives the building its characteristic appearance. The façades are primarily clad in timber, accented by vertical slatted elements.
The extension includes a hall with auxiliary and technical rooms and an entrance area. It also features an accessible WC-dressing room and a connecting corridor between the existing building and the extension.
Client: Tallinna Linnavaraamet
Builder: Eviko Ehitus OÜ
Photos: Andris Vainu
