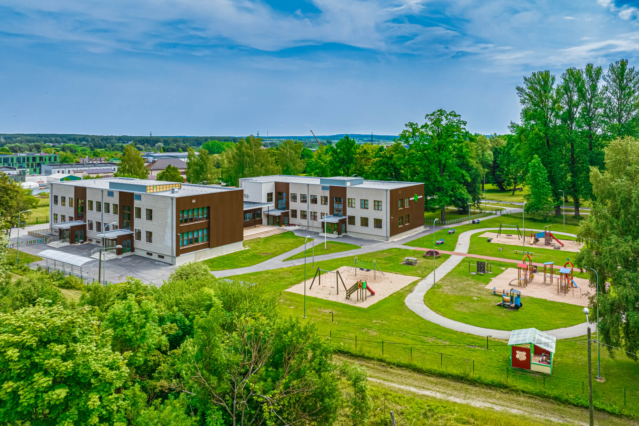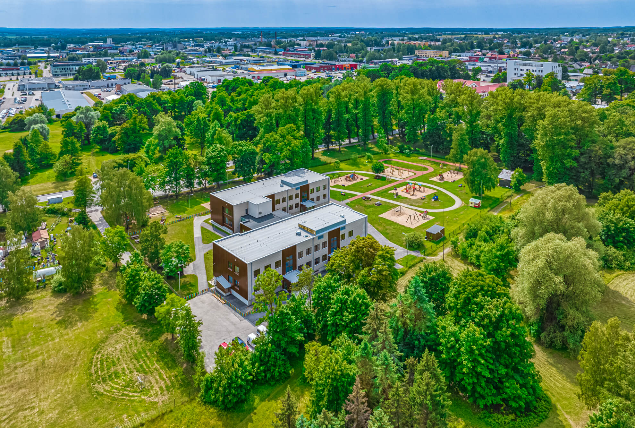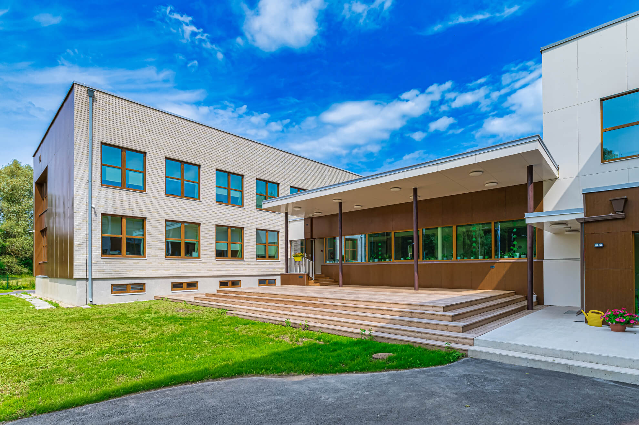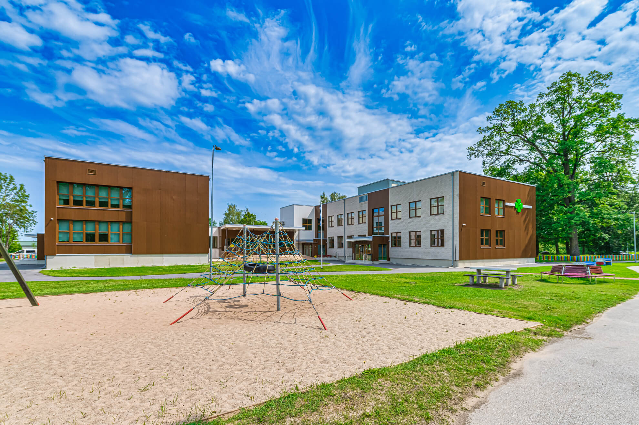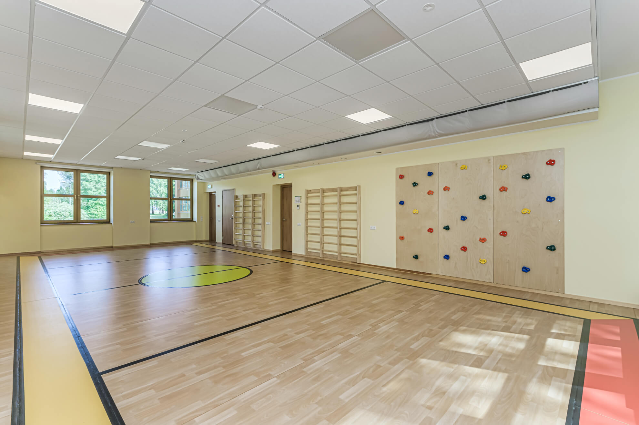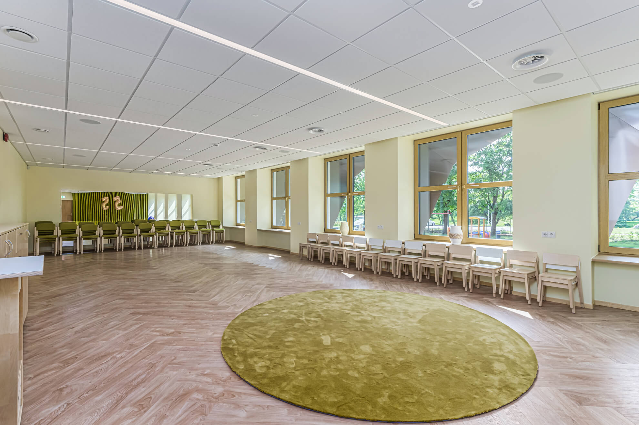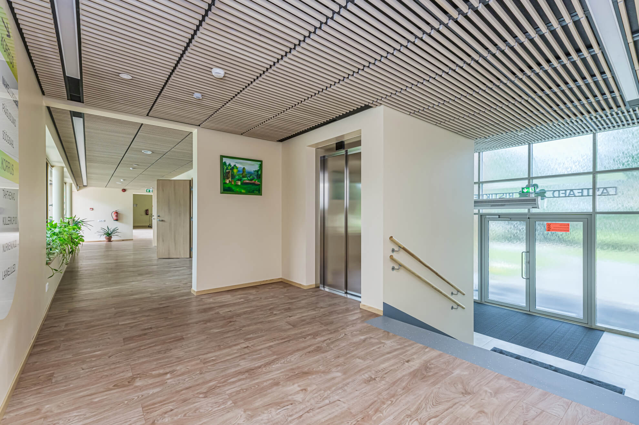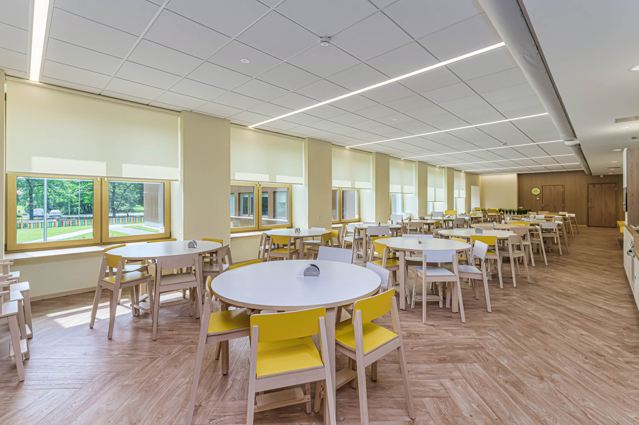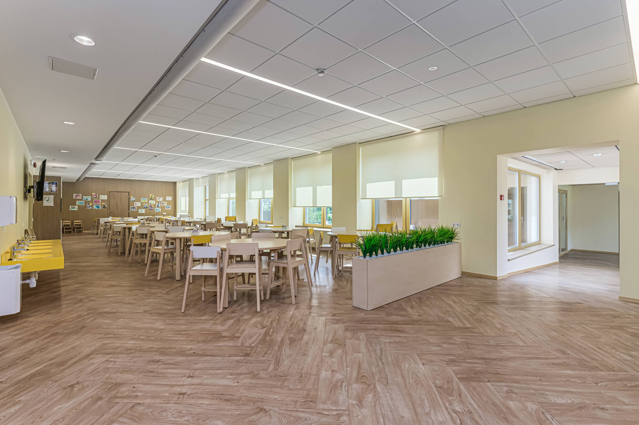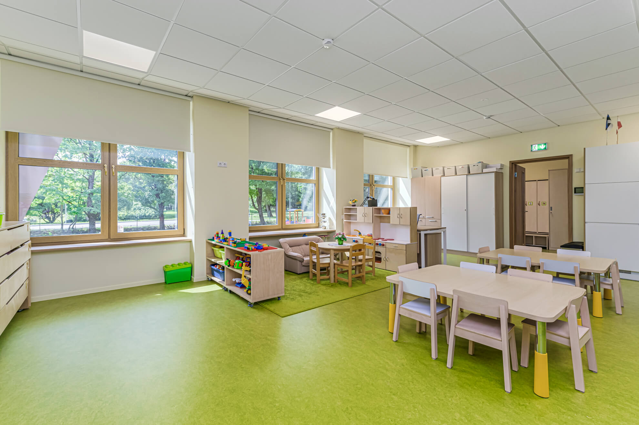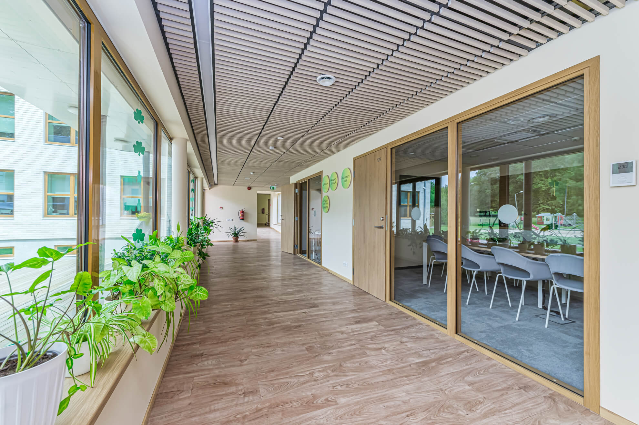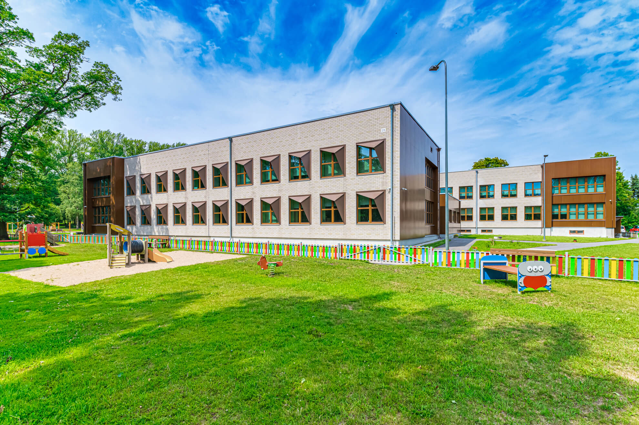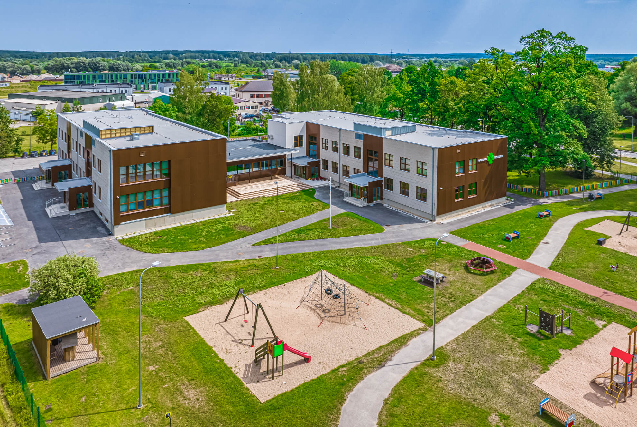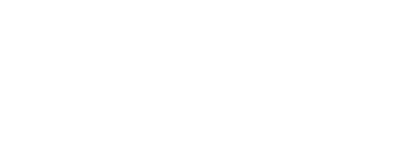Location: Ropka tee 25, Tartu
Building type: Kindergarten
Year of construction: 2023
Role: Architectural design,
Interior architecture
Net internal area: 2,305 m²
—
Tartu kindergarten Ristikhein underwent a renovation. The existing building was renovated, and a lift was added. The interior and exterior of the building were modernised. The spatial plan was adapted to the current requirements.
The two-story volumes of the building are connected by an administrative block. 11 groups are planned for the building. Because of the new spatial plan, the rooms are more spacious and child-friendly. Light and natural tones have been used in the interior.
Client: Tartu City
Builder: AS Eviko
Photos: Andris Vaino
