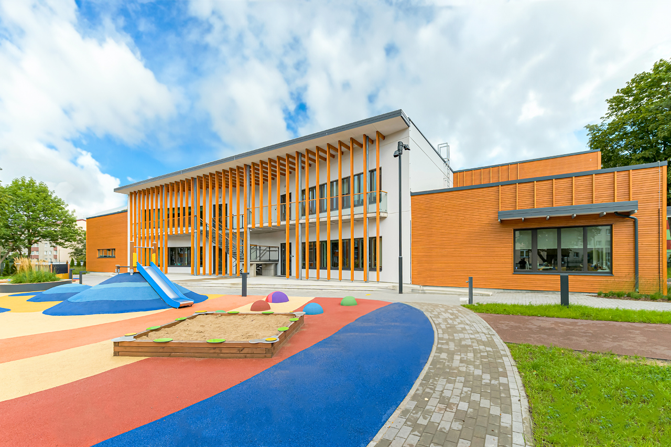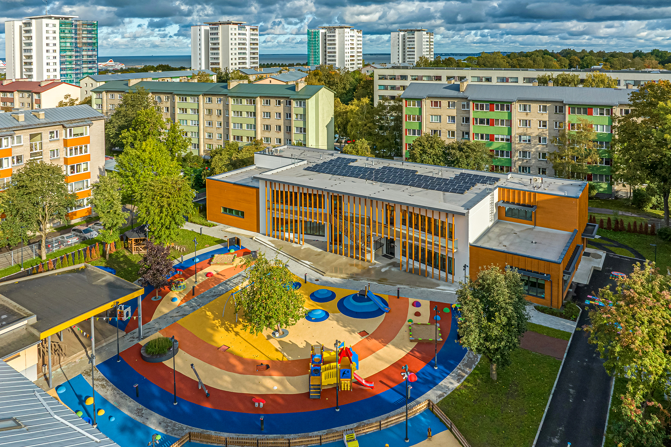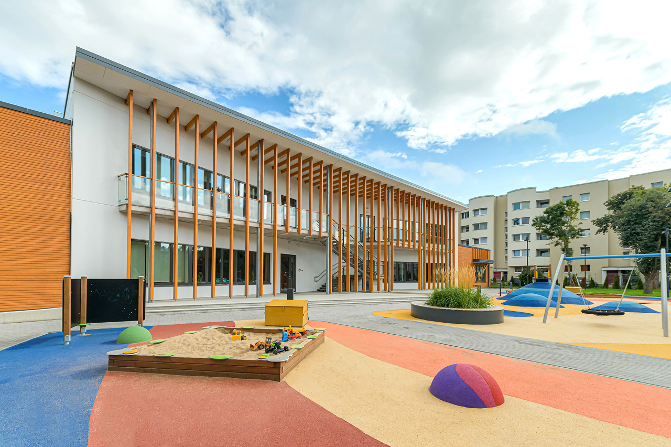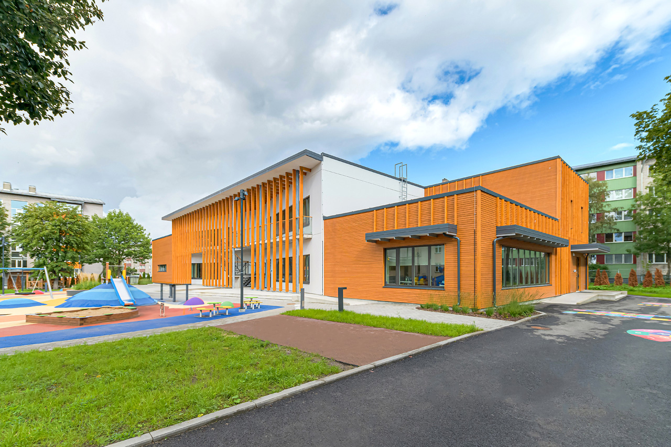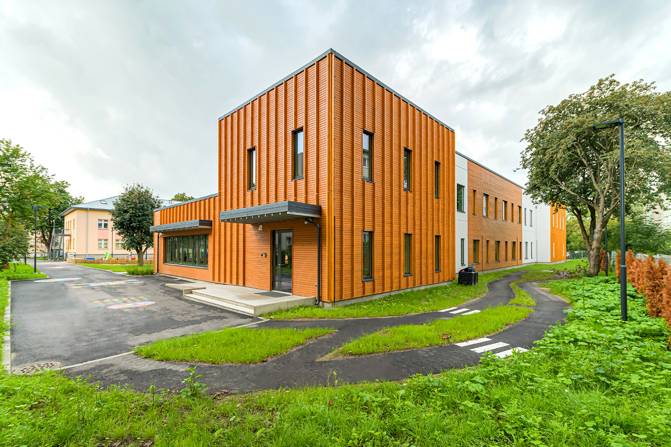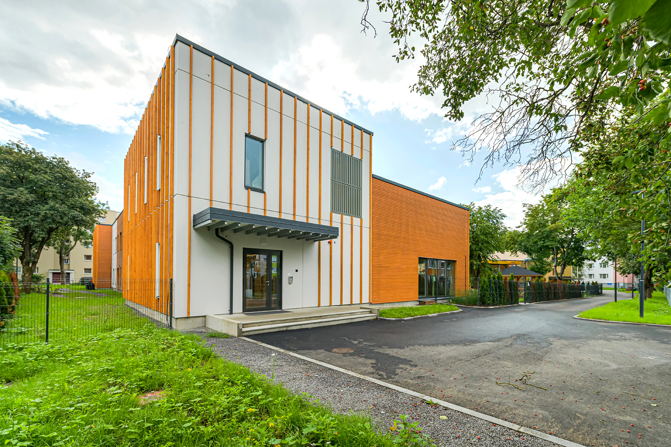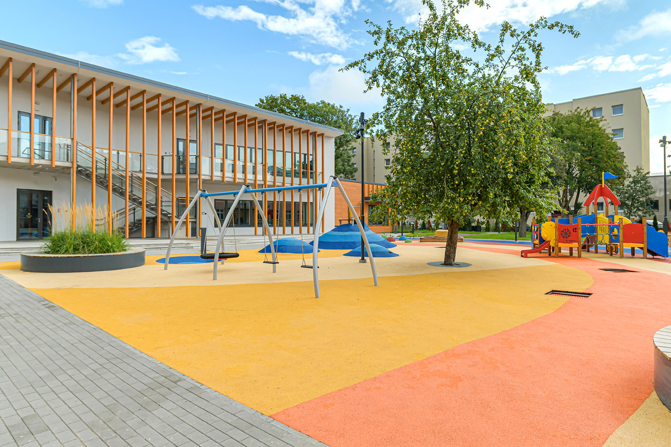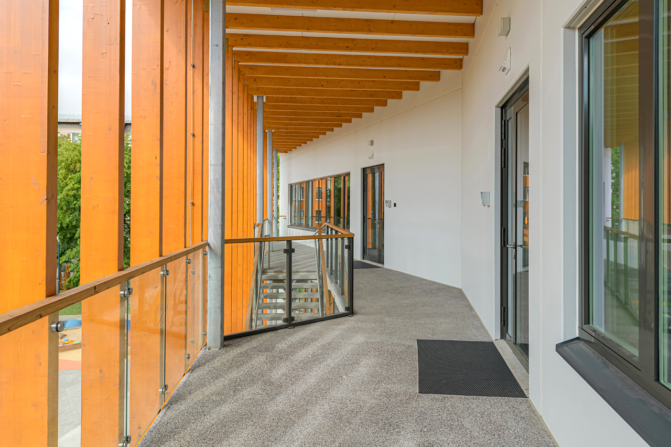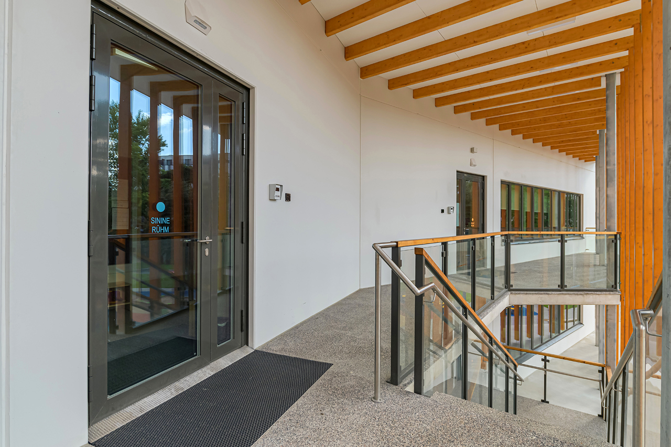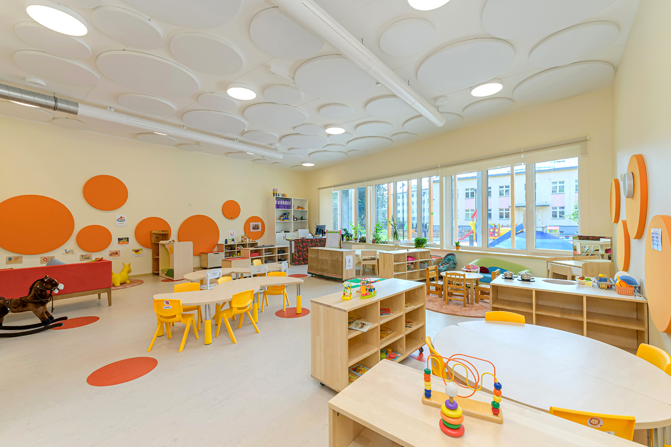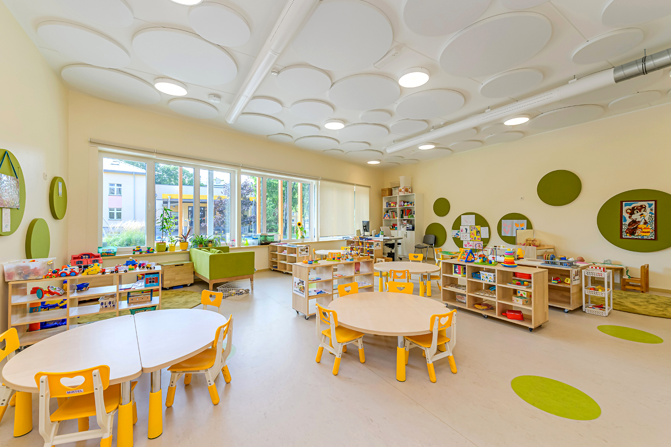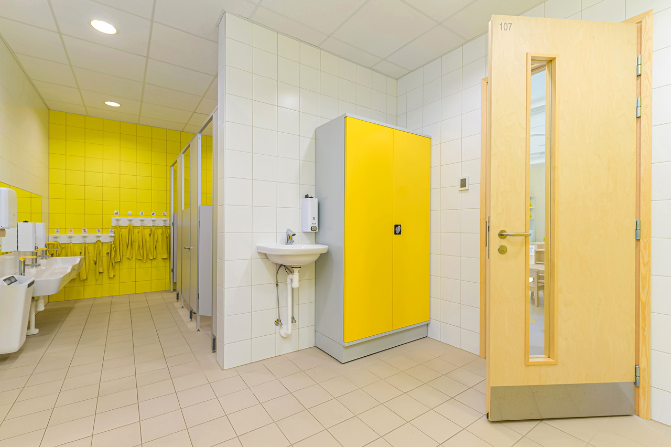Location: Pallasti tn 19/21a, Lasnamäe, Tallinn
Building type: Kindergarten
Year of construction: 2022
Role: Architectural design,
Interior architecture,
Landscape
Net internal area: 1167,6 m²
—
The architectural concept of the building is based on creating modern interior spaces while considering the specific requirements and functions of the building. A total of 5 kindergarten groups are planned, with three located on the ground floor and two on the second floor. The main entrance for the groups on the second floor is accessed via an external staircase leading to a terrace. The architectural style of the building is modest, spacious, and contemporary. A characteristic feature of the building is the second-floor terrace located in front of the entrances, with glue-laminated timber beams rising to the roof. The exterior walls are finished partly with horizontal cladding and partly with painted concrete panels. The interior design aims for functional and aesthetically pleasing spaces, using light tones with accents of birch veneer and plywood.
Client: Tallinna linnavaraamet
Builder: Vanalinna Ehitus OÜ
Photos: Andris Vainu
