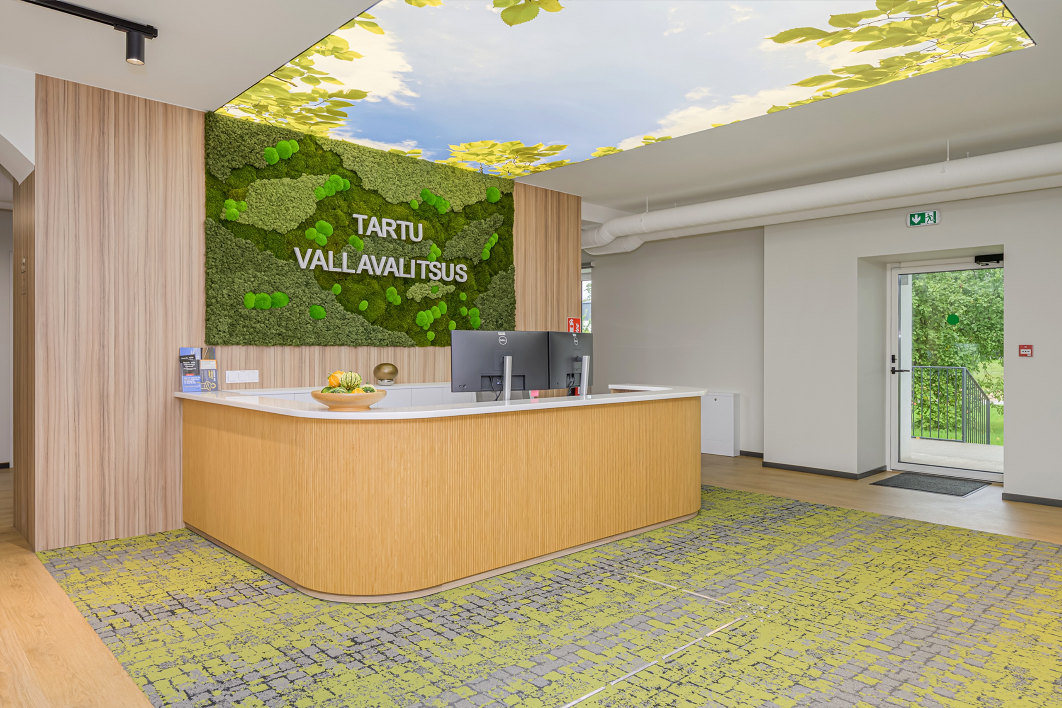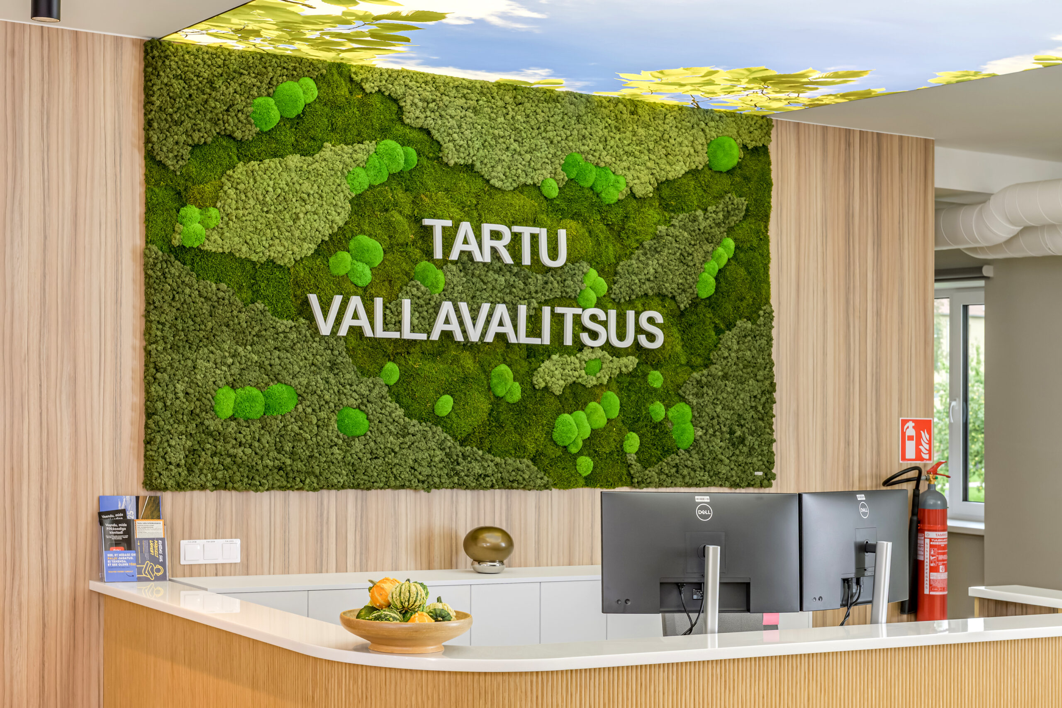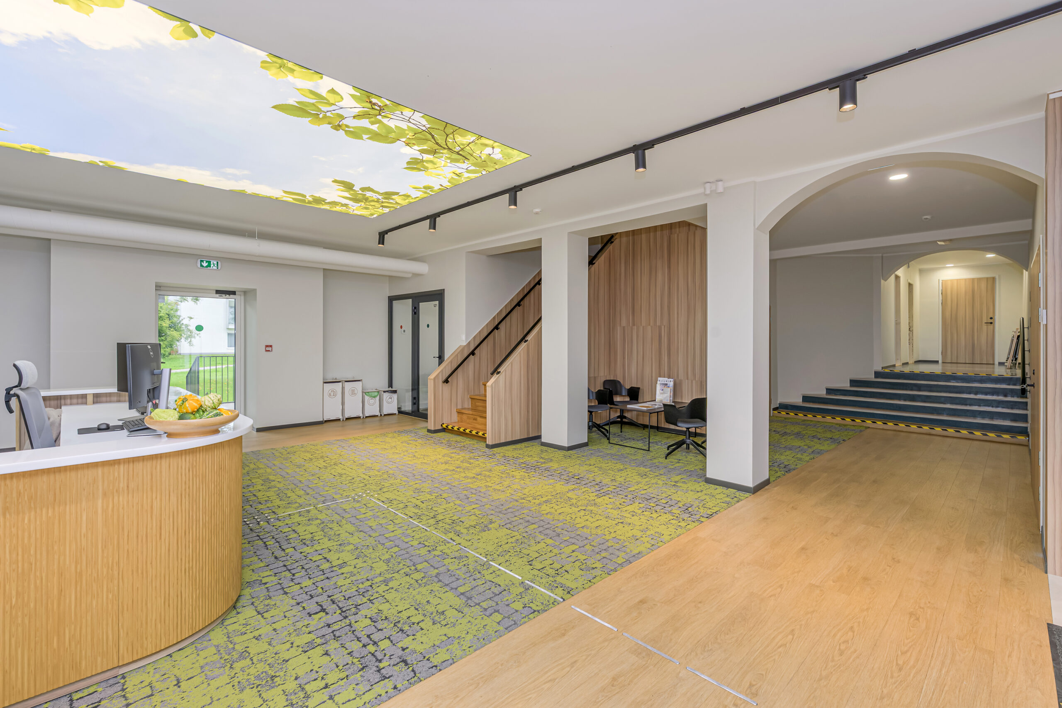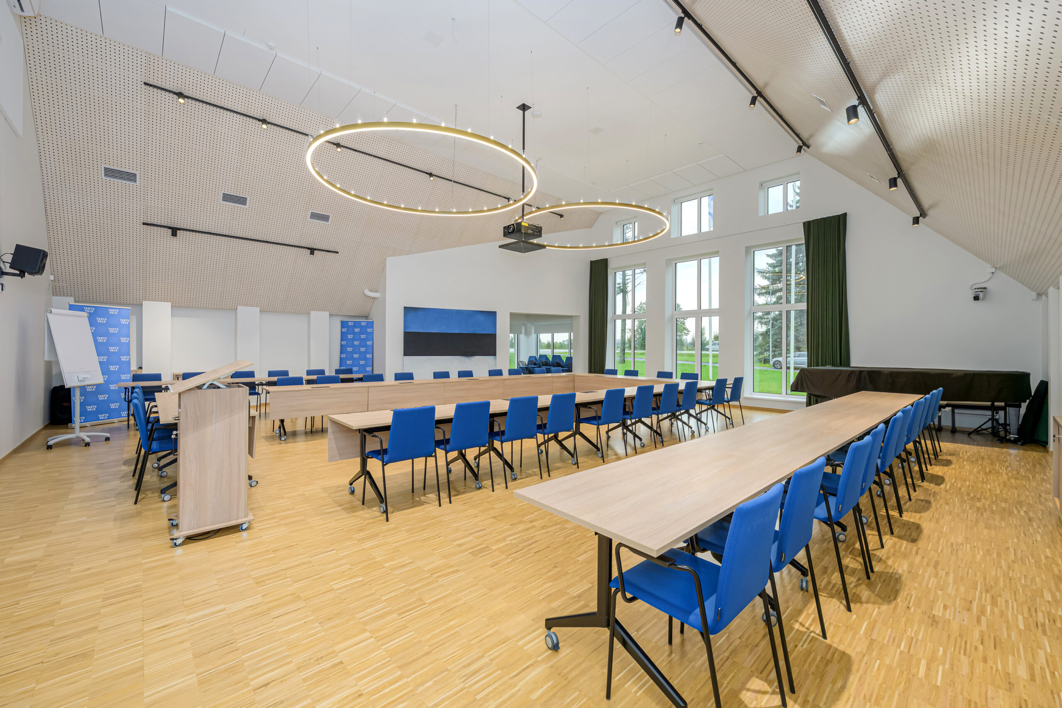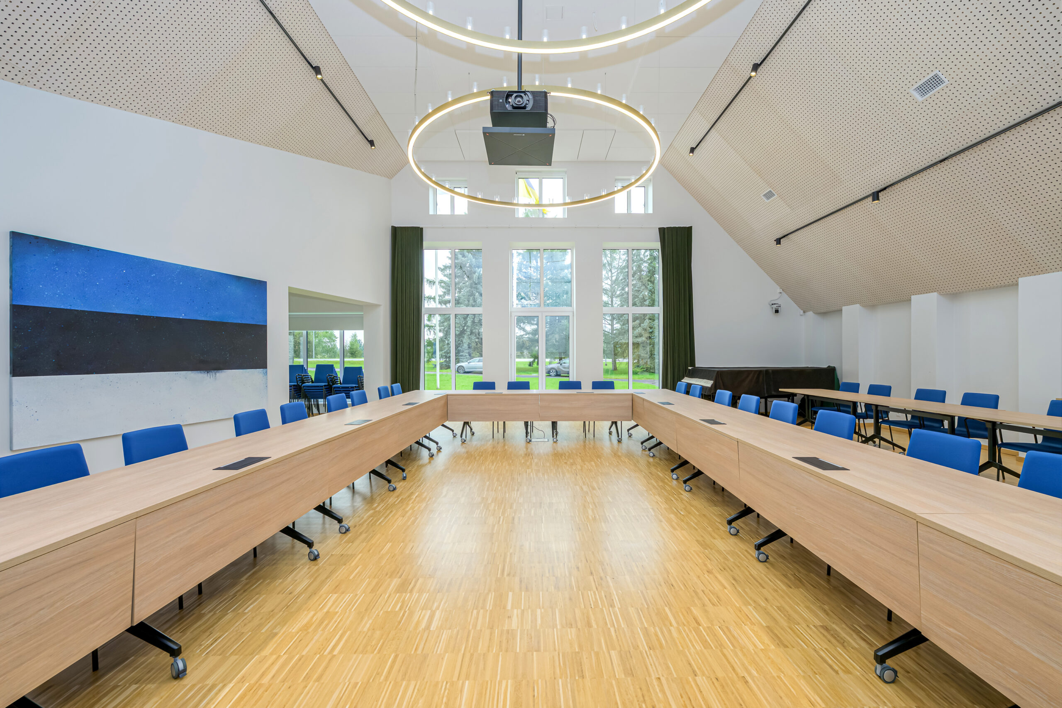Location: Haava tn 6, Kõrveküla alevik, Tartu vald, Tartumaa
Building type: Public building
Year of construction: 2024
Role: Interior architecture
Net internal area: 1245 m²
—
During the reconstruction of the municipal building, the interior design was also renewed. The aim of the project was to create a dignified and representative foyer with a comfortable waiting area, and to provide employees with a modern and high-quality working environment. Special attention was given to developing a cohesive architectural language that would reinforce the building’s identity.
The cohesive spatial concept enhances the building’s central axis with light and a sense of warmth, introducing natural elements into the interior through thoughtfully chosen materials and details.
Client: Tartu Vallavalitsus
Photos: Andris Vainu
