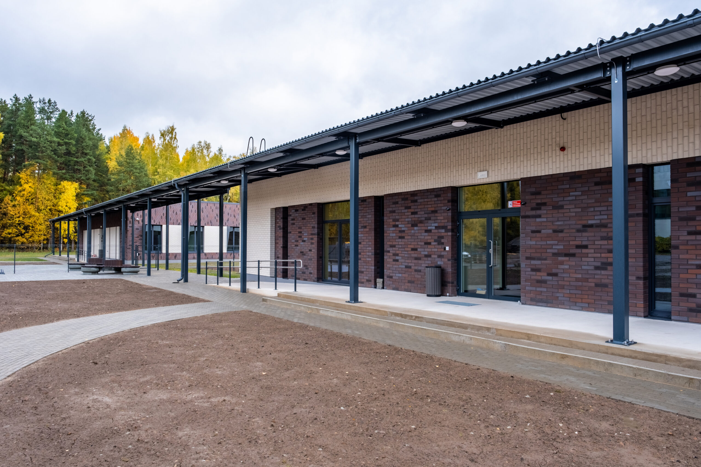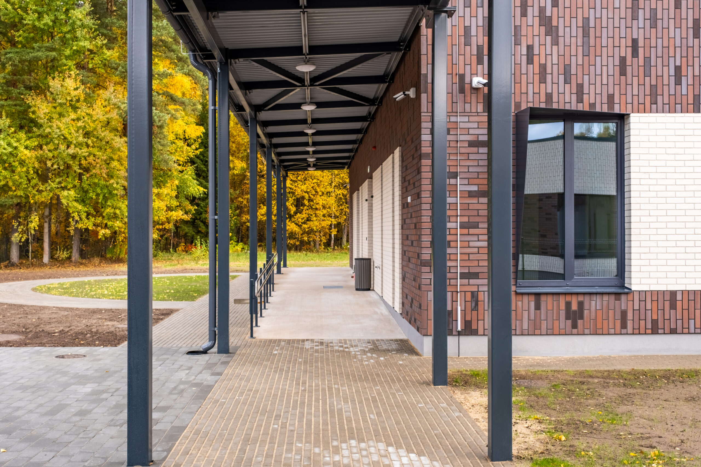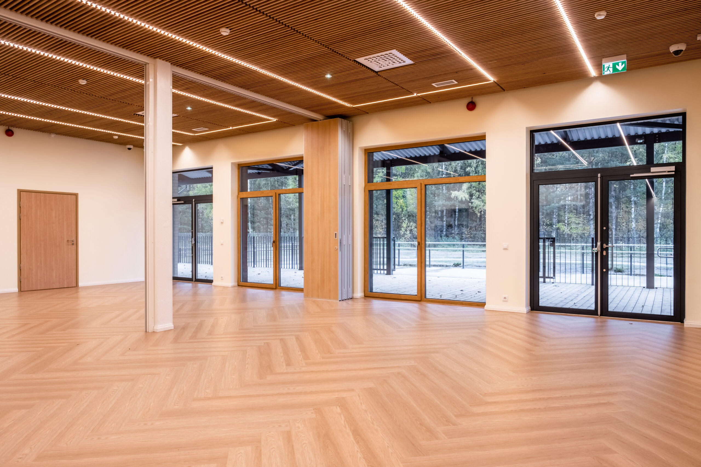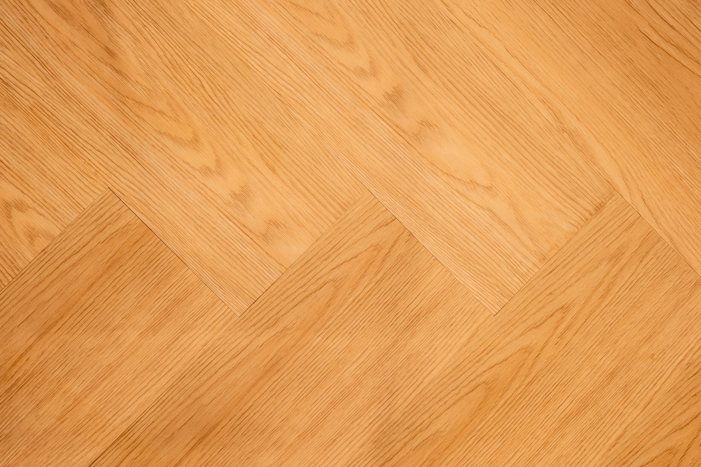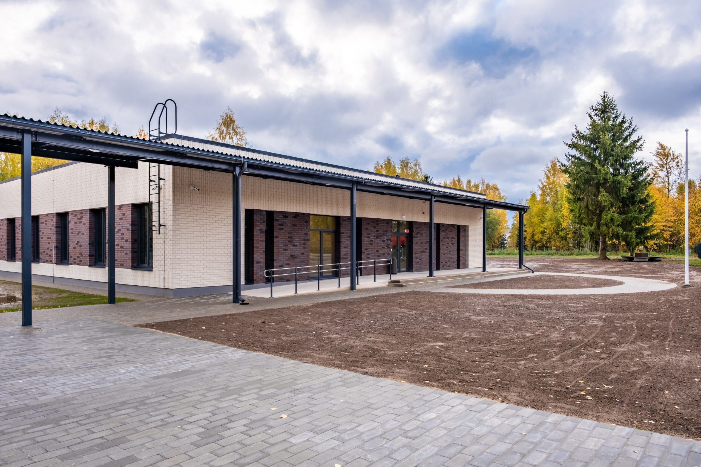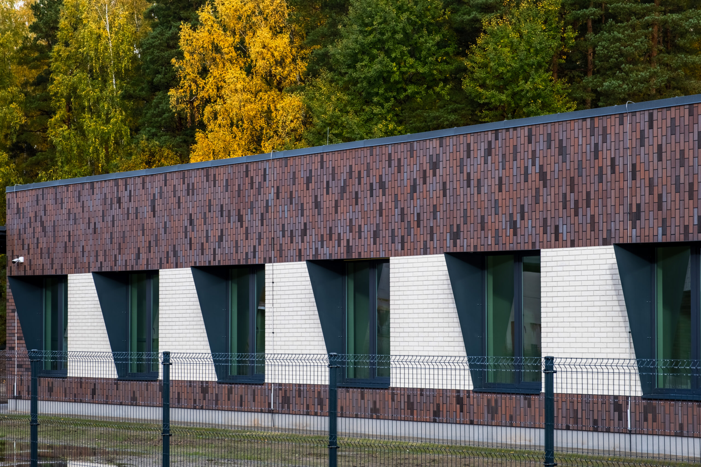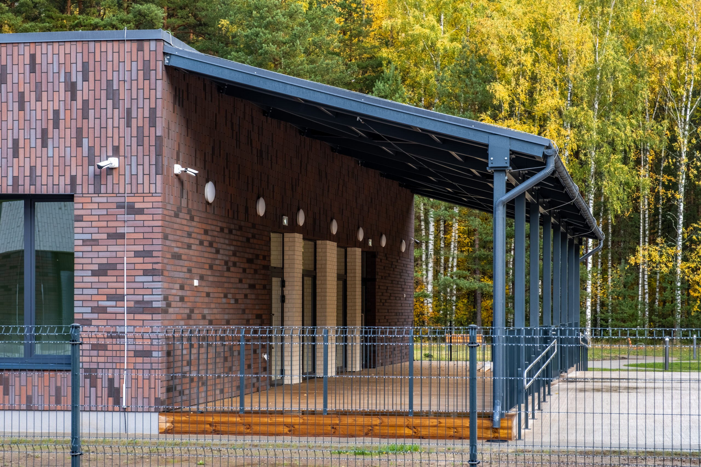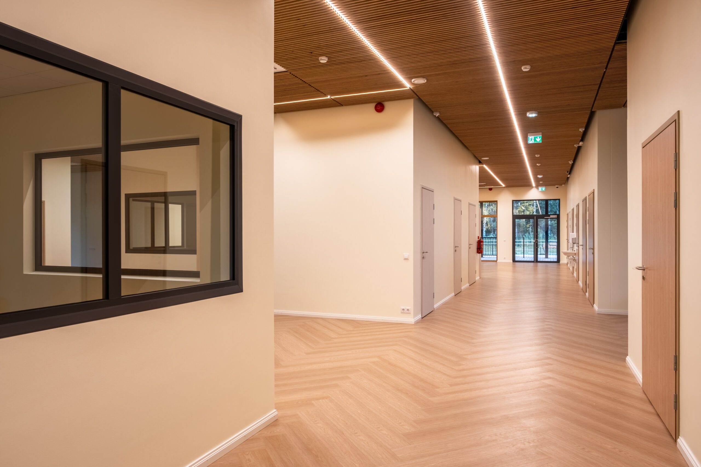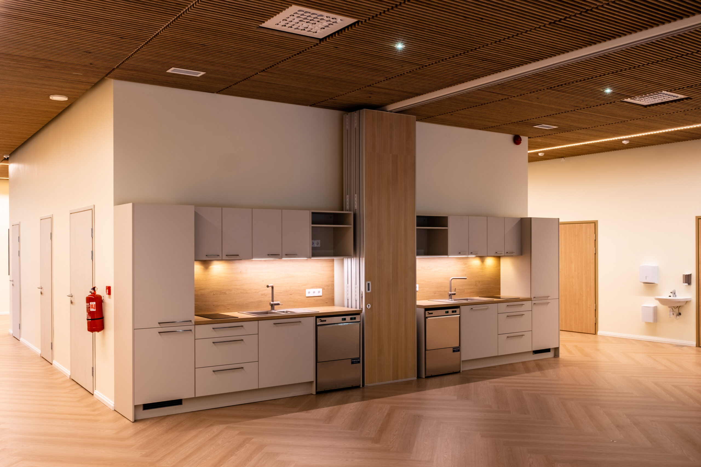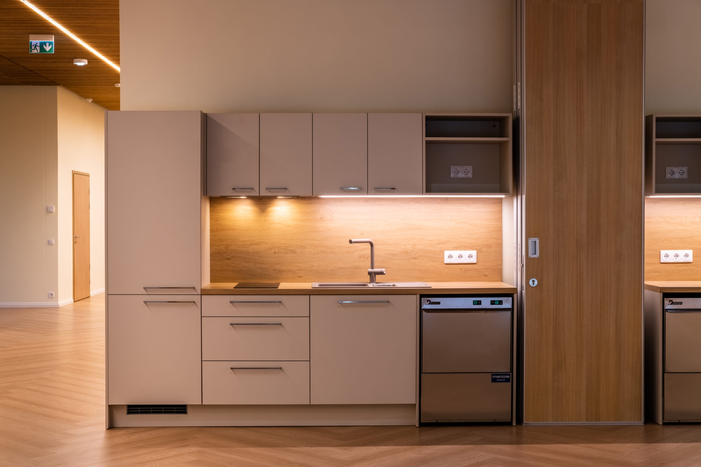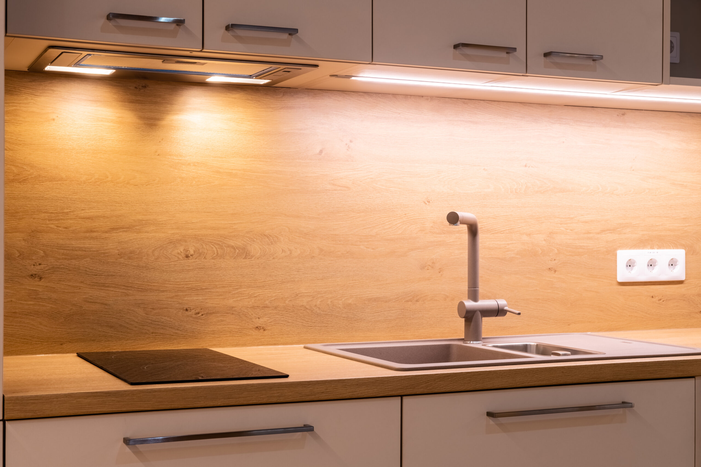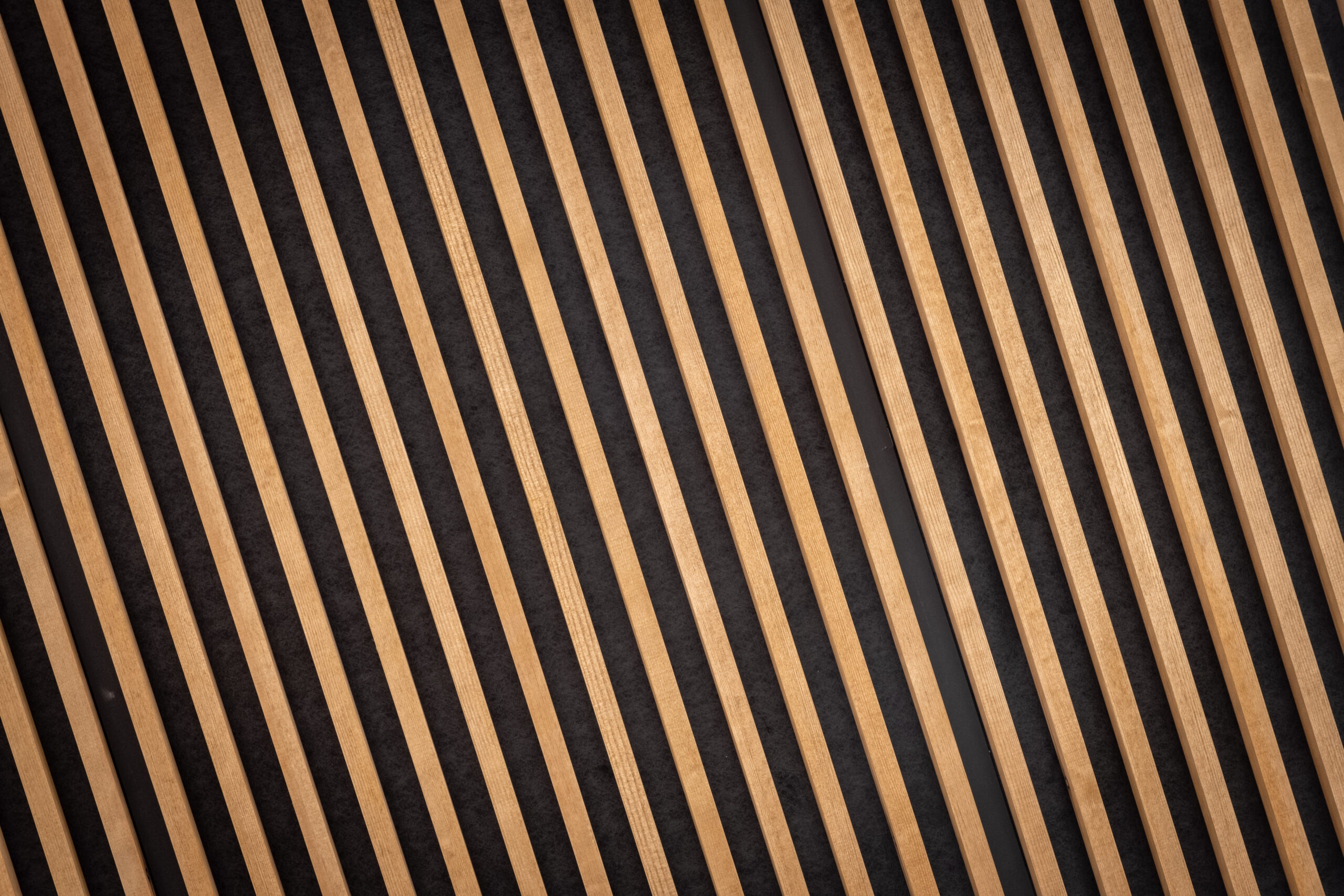Location: Lina 17, 18, Põlva
Building type: Care home
Year of construction: 2022
Role: Architectural design,
Interior architecture
Net internal area: 600 + 600 m²
—
In Põlva on Lina street, two identical care homes have been built, which are connected by a canopy. The buildings were designed to be in a natural environment, where there is lots of sun and greenery. The territory also has walking and sitting areas for the residents. The plan of the buildings is easy and simple, and takes into account the requirements that support the characteristics of the residents. The façades have been designed in matching colours. The buildings are single-storeyed.
Client: Põltsamaa Municipality Government
Builder: Mapri Ehitus AS
Photos: Andris Vaino
