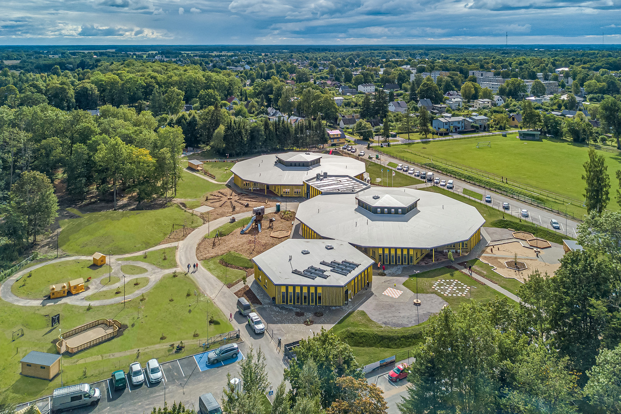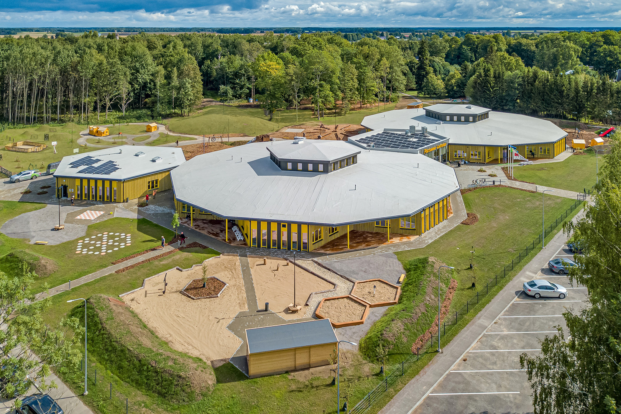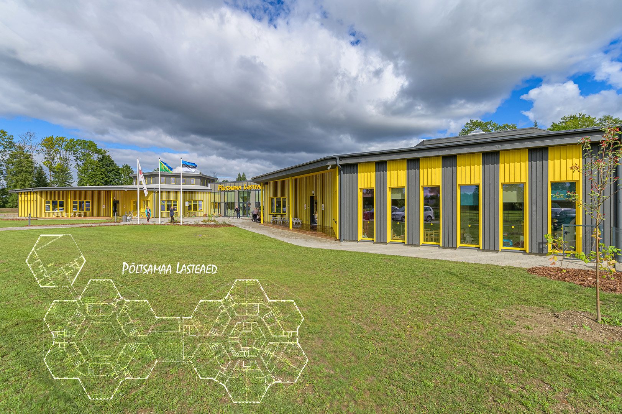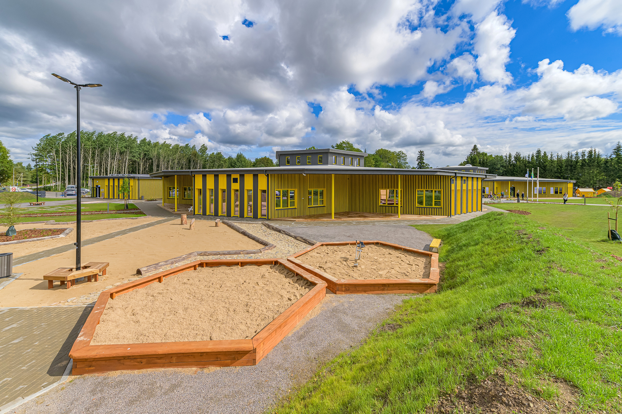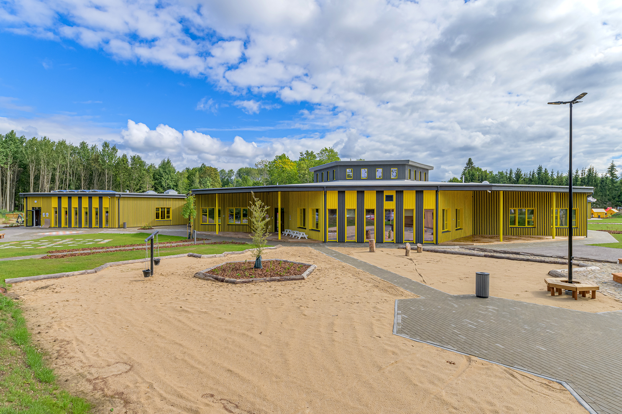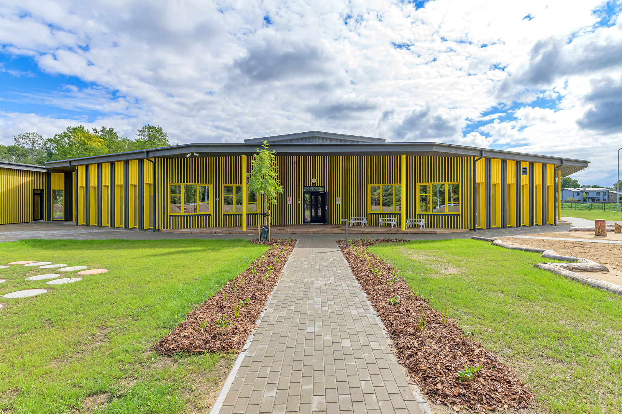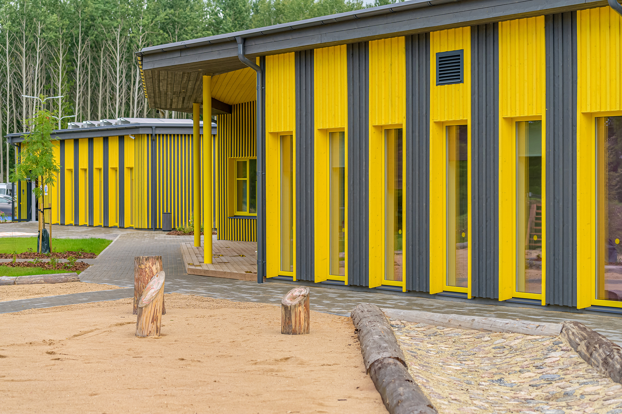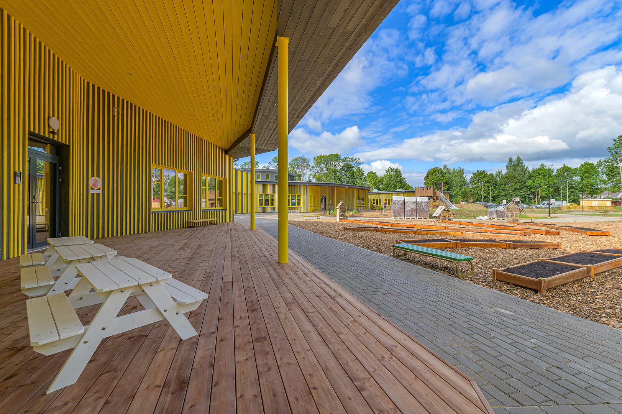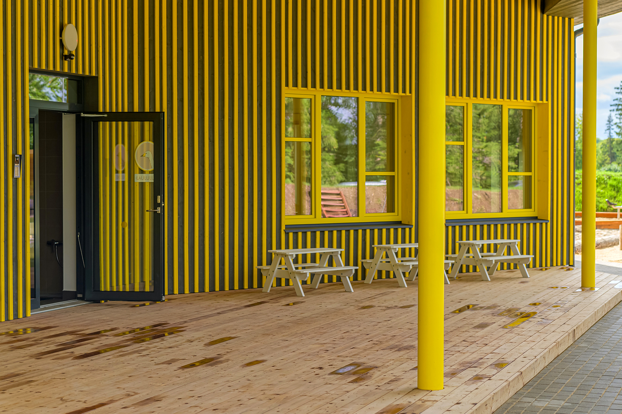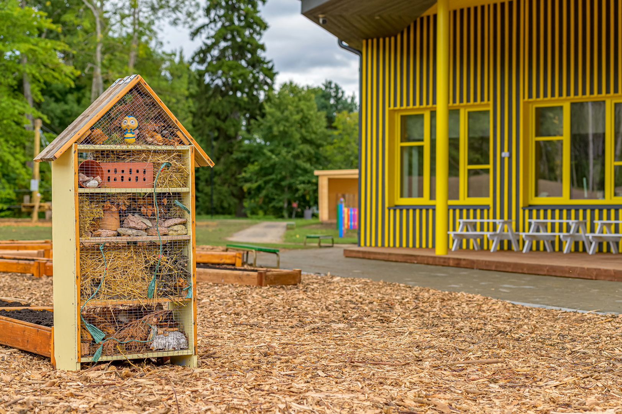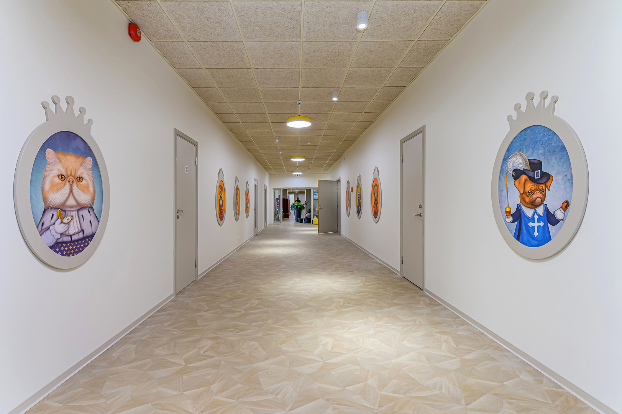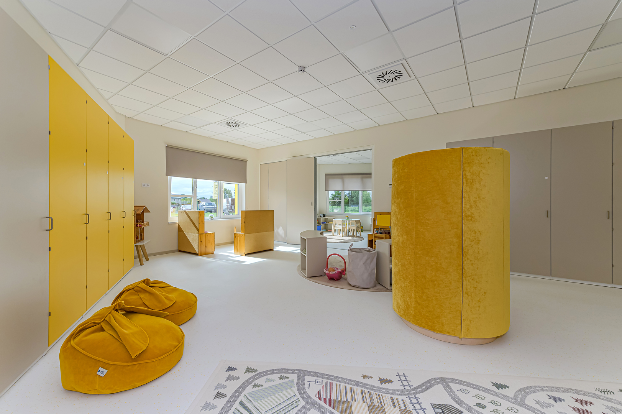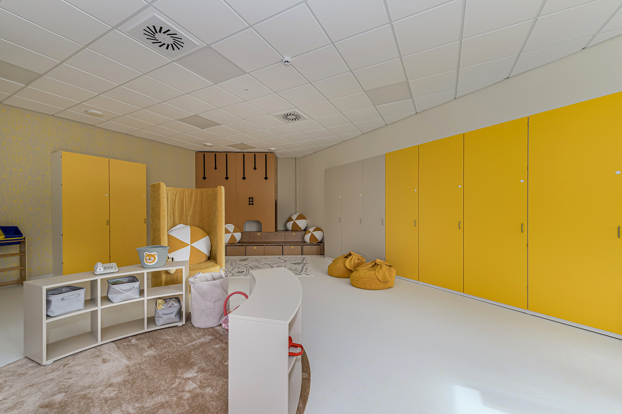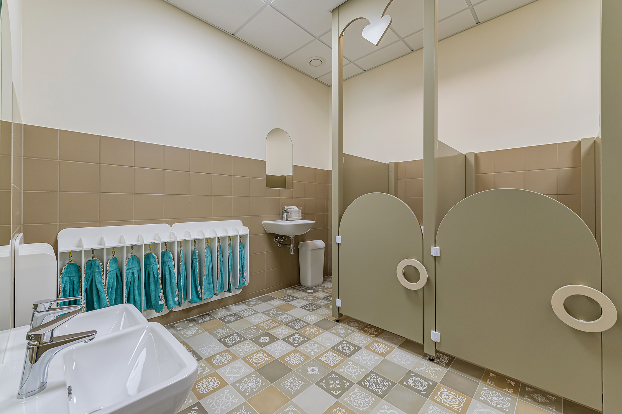Location: Kuuse tn 19, Põltsamaa
Building type: Kindergarten
Year of construction: 2022
Role: Architectural design,
Interior architecture
Net internal area: 3,622 m²
—
Põltsamaa kindergarten is the largest new kindergarten in the city. The building was planned into a natural environment, where the song festival grounds used to be. The kids have a spacious play area with paths and attractions.
The layout was designed from honeycomb-shaped modules that form one whole building. 14 groups are planned for the building. Two parts of the building are connected by a shared dining hall. For lessons and events, a spacious hall has been planned in the middle area of the group rooms, connected with hallways. In addition, there is a children’s swimming pool in one of the honey-comb shaped parts of the building, which gives the children a great advantage – the ability to go swimming in the same building. It is a one-storey building. The utility equipment is located on the technical floor.
Client: Põltsamaa Municipality Government
Builder: Mapri Ehitus AS
Photos: Andris Vaino
