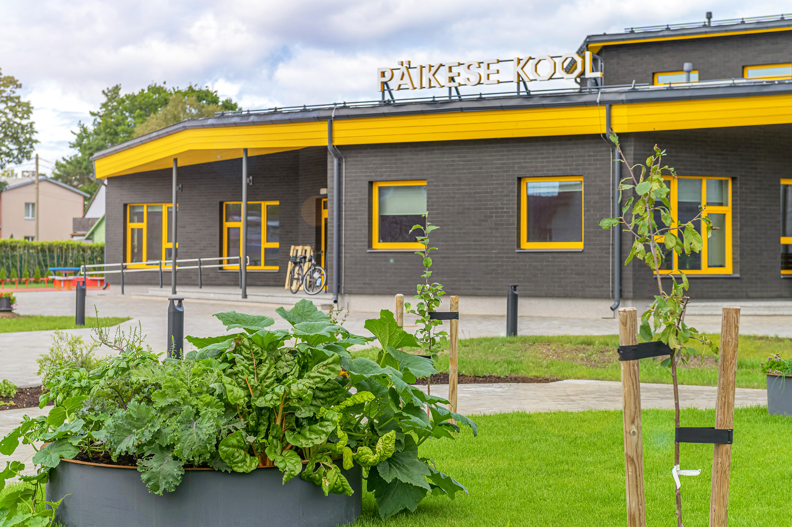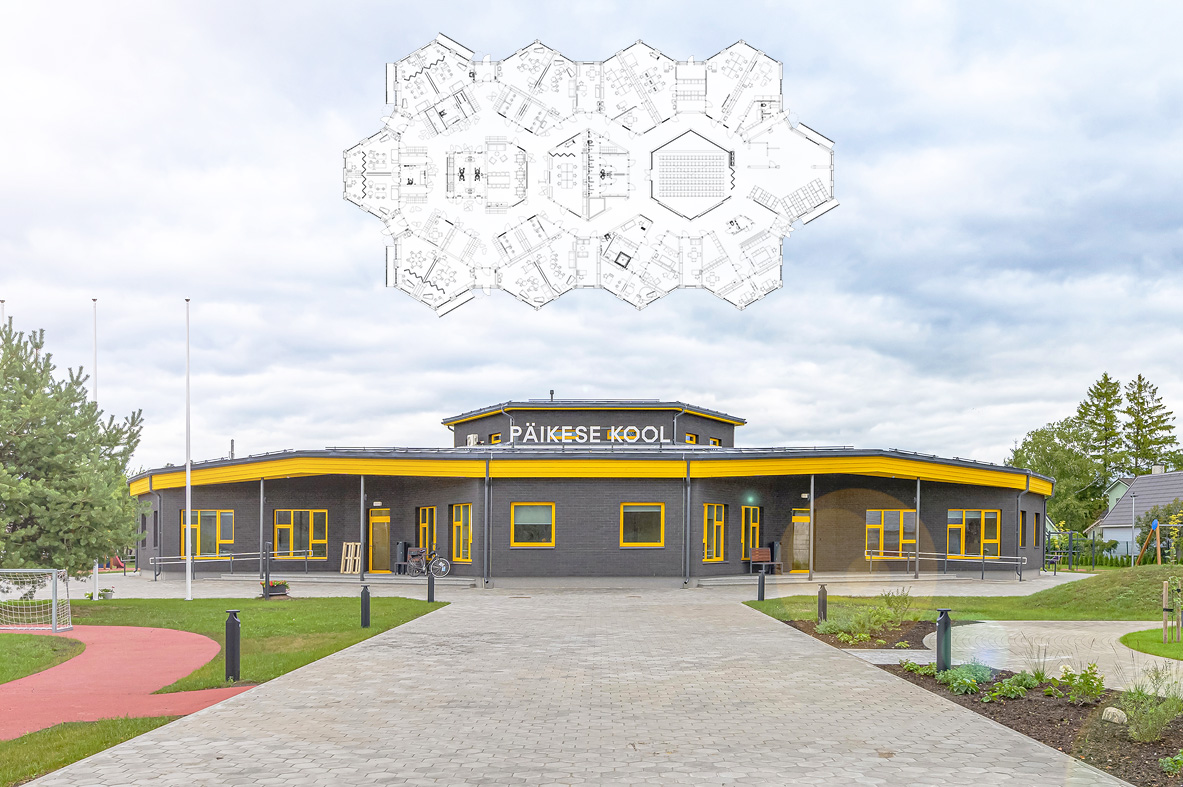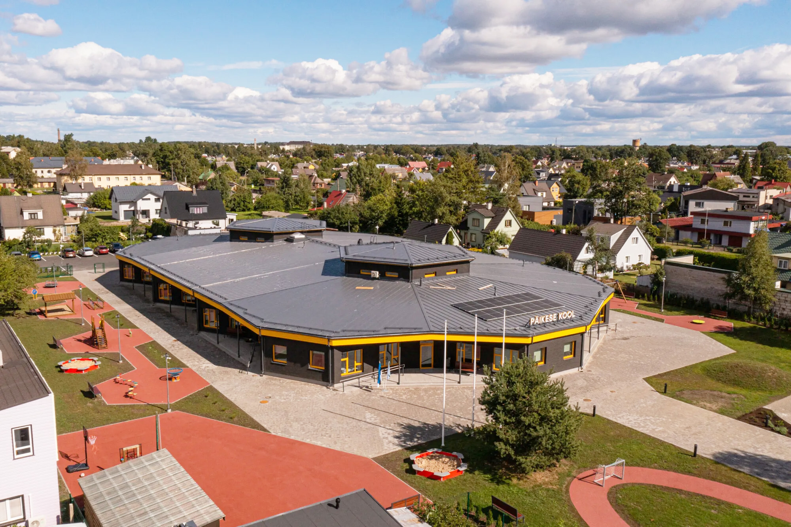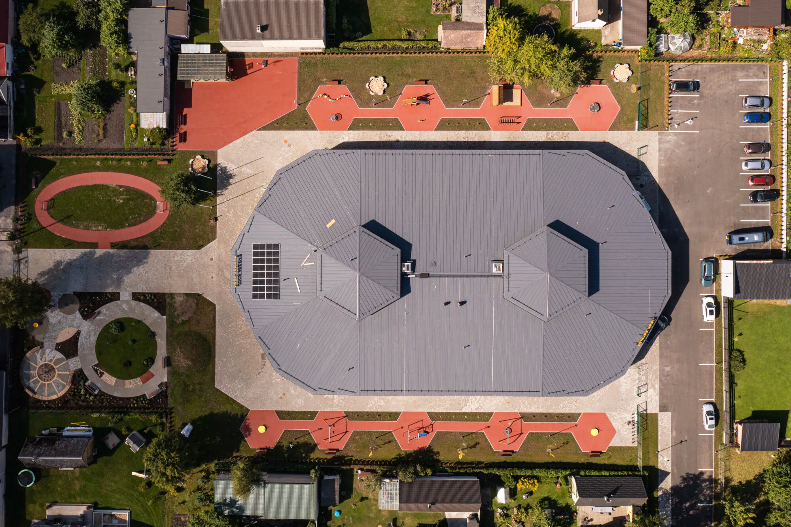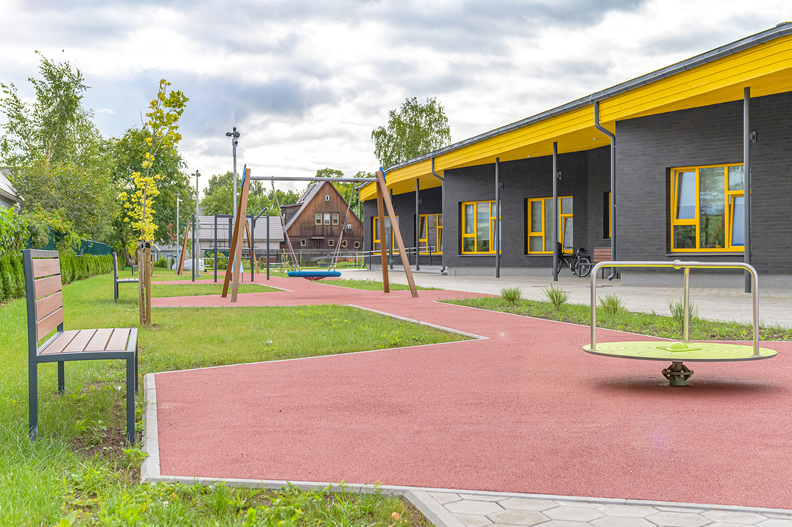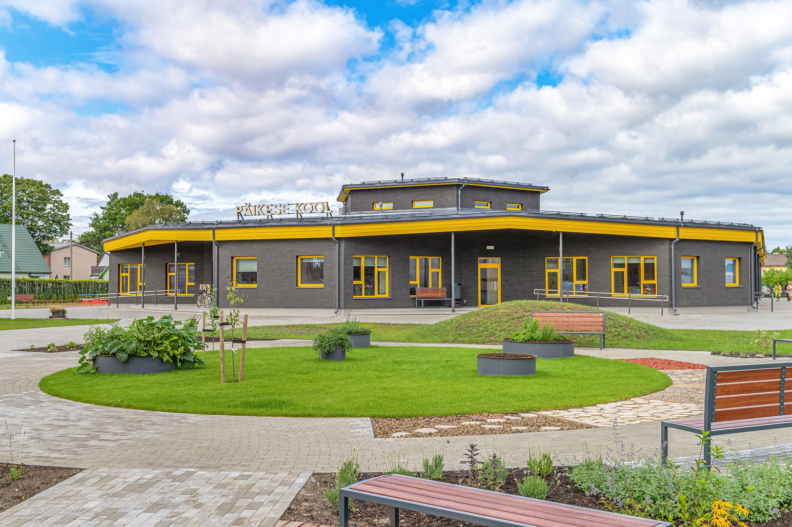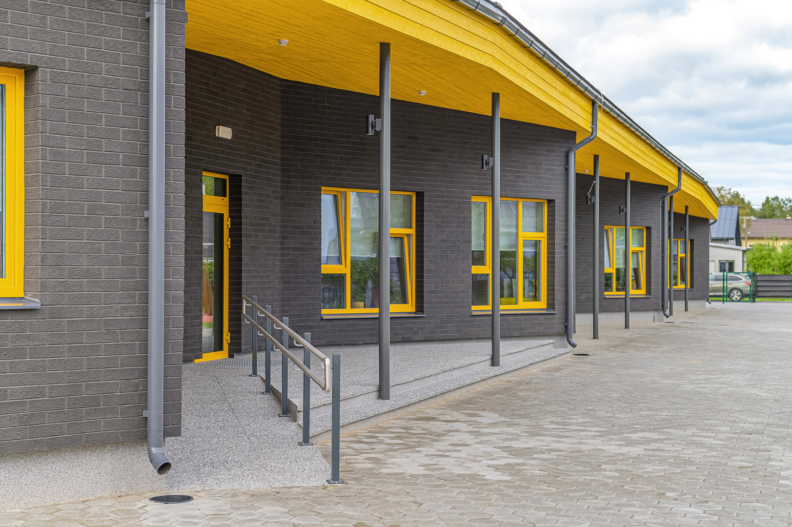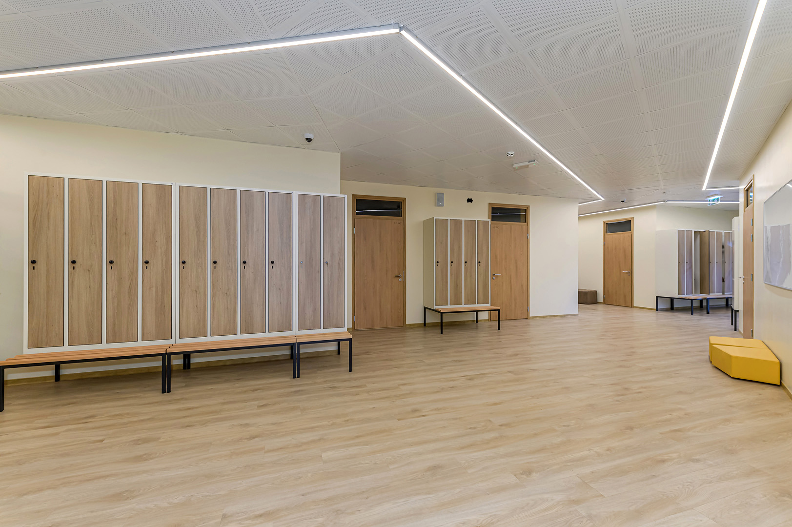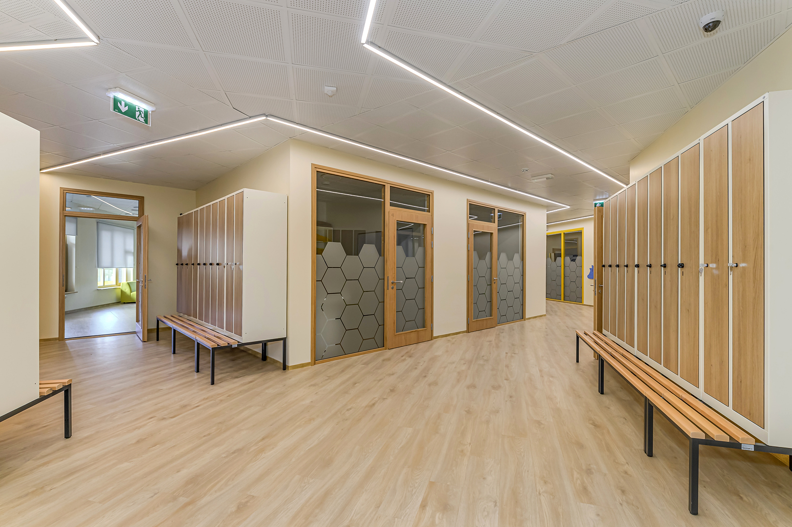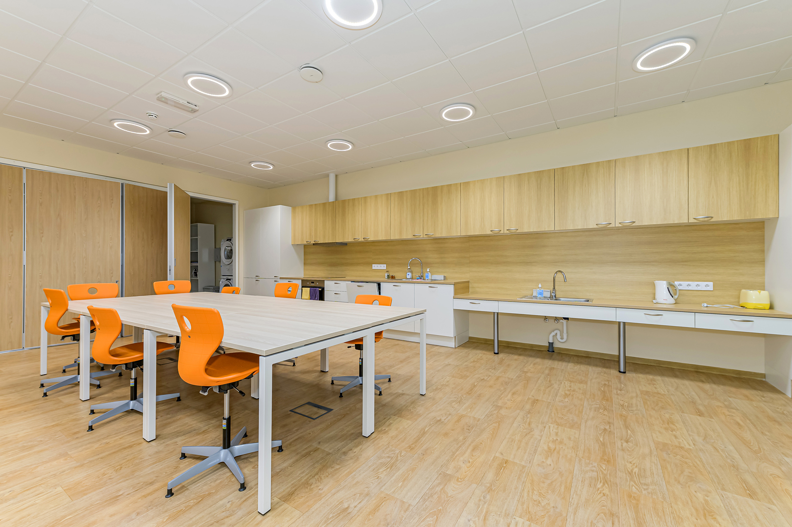Location: Rõugu 8a, Pärnu
Building type: School
Year of construction: 2022
Role: Architectural design,
Interior architecture,
Building structures,
Project management
Net internal area: 2,100 m²
—
Pärnu Päikese School is a new municipal school planned in a quiet residential area. It has its own closed courtyard with many opportunities for different activities. There was also a sensory garden in the spatial plan.
The layout was designed from honeycomb-shaped modules that form one whole building. The honeycomb-shaped plan supports the specific nature of the school and creates cosy spots for alone-time, which can also be joined. There are 10 small classes and technology classes (woodworking, ceramics, home economics). There is also a kitchen, a canteen and therapy rooms. In addition, the school has a spacious hall, both for therapeutic activities and celebrations. Each class has a separate outside entrance. The spaces connecting the rooms have resting areas.
Client: Pärnu Linnavalitsus
Builder: Optimus Ehitus OÜ
Photos: Andris Vainu
