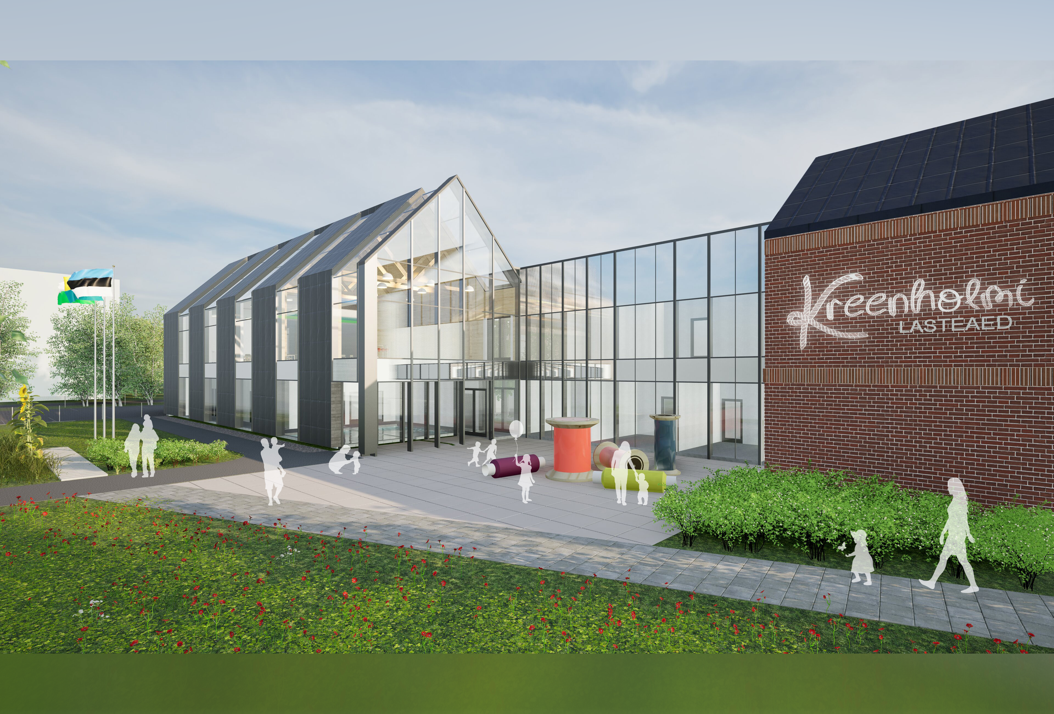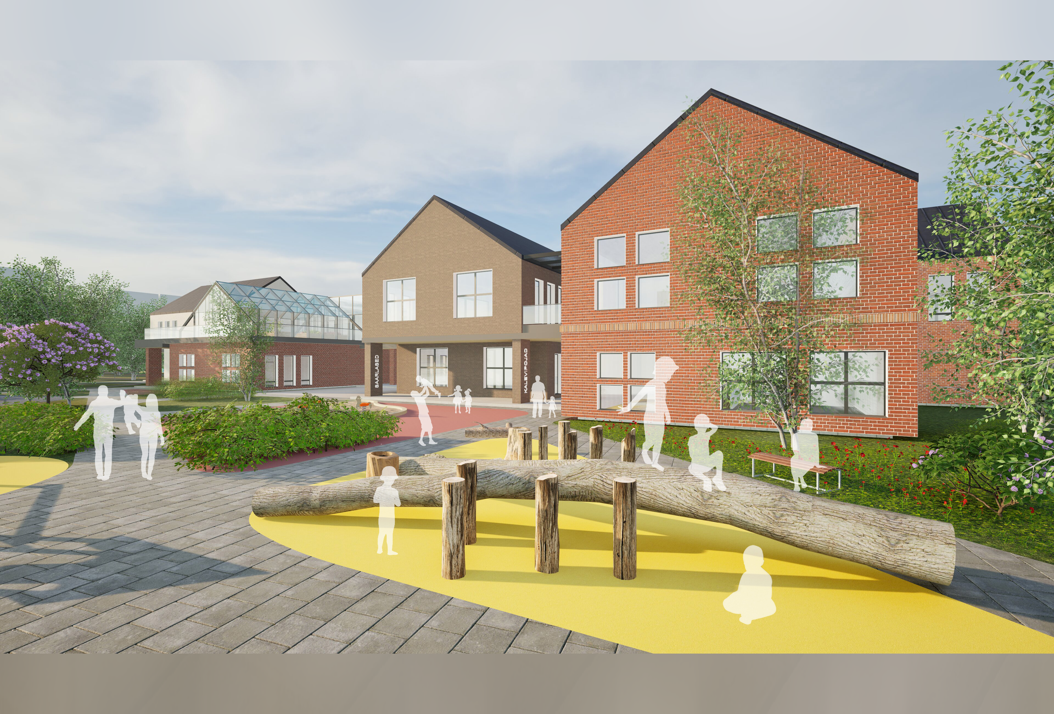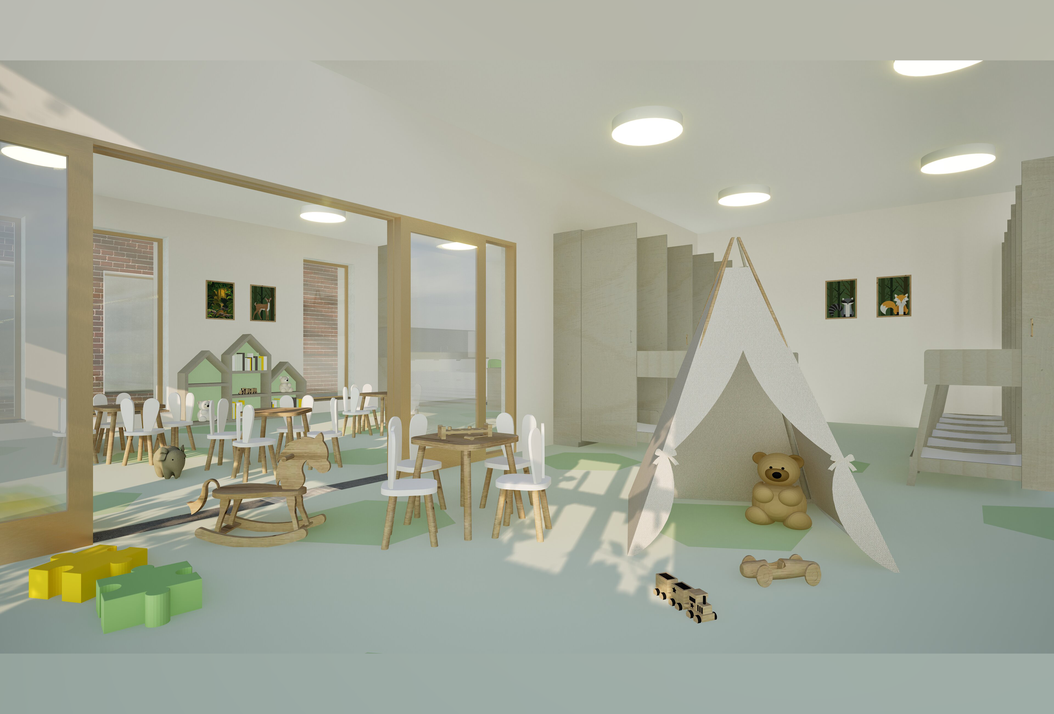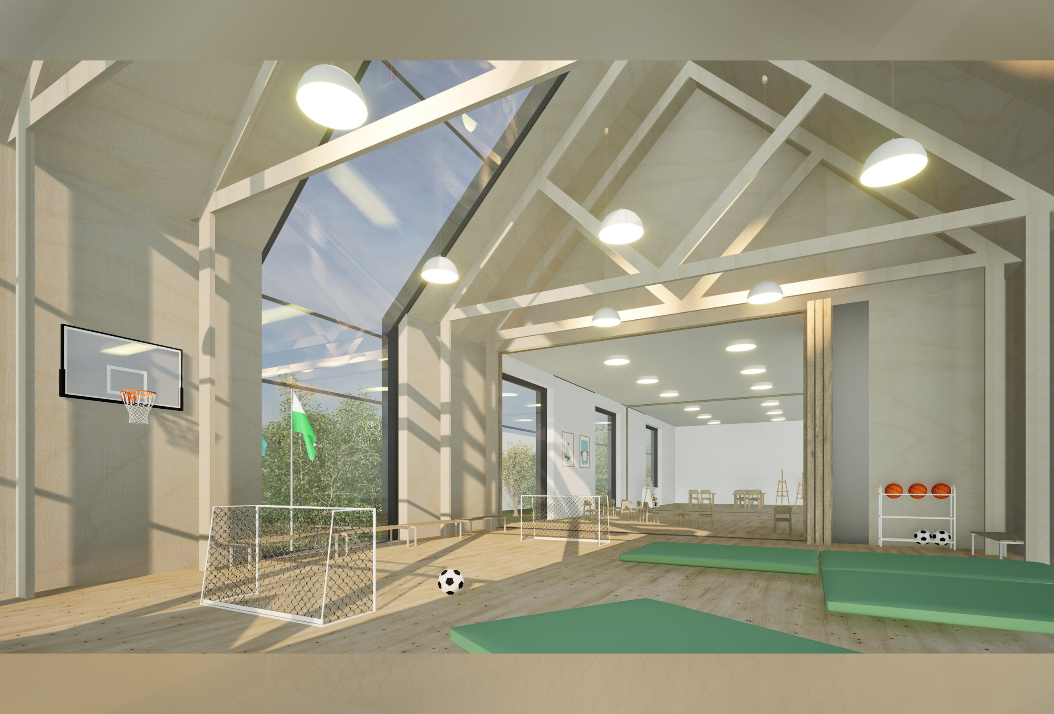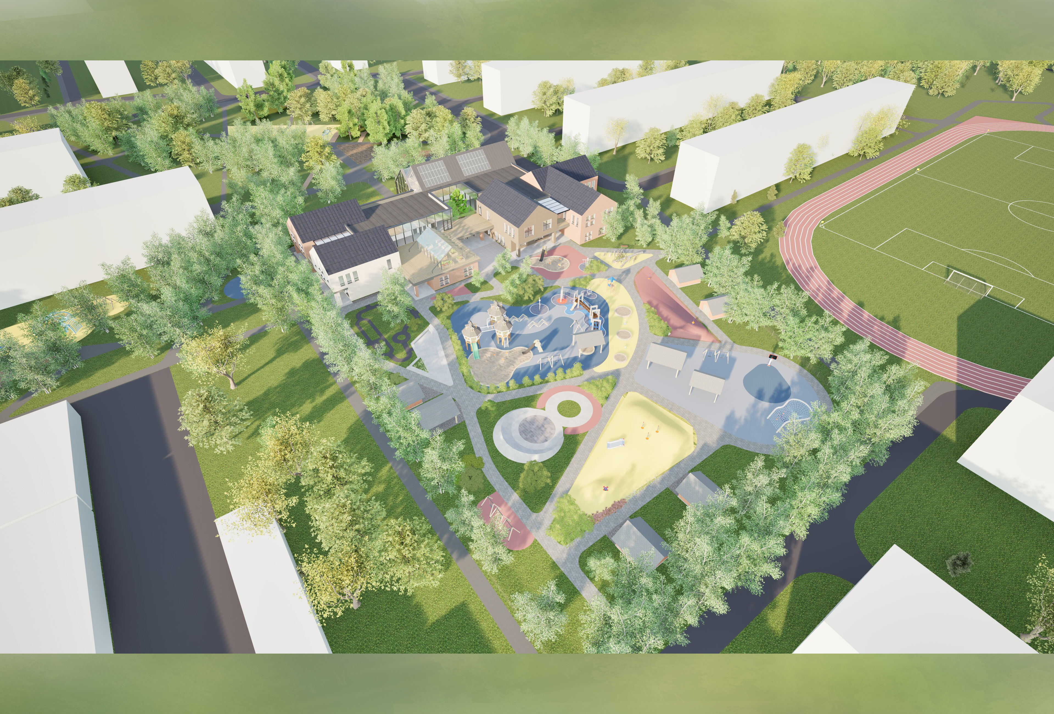Location: Kreenholmi (Kreenholmi tn 35a/V.Gerassimovi tn 18) and Kerese (Energia 4a/4b) competition areas, Narva
Building type: Kindergarten
Status: Competition project of an architecture competition
Role: Architectural design
Net internal area: 3156.6 m²
—
The “Põngerjate Küla” kindergarten prototype project was designed to adapt to various sites. As part of an architectural competition, the building was tailored to fit two specific plots – the Kreenholm and Kerese competition areas. Although the same building design can be applied to different locations, each site must retain its unique character. In this design, each plot is given a distinctive identity through tailored site plans and the use of different façade materials.
The design draws inspiration from children’s drawings of “little houses,” featuring walls, large sectioned windows, and chimneys emitting smoke. These “houses” combine to create a village-like composition, forming the basis of the kindergarten building. The required spatial program for the kindergarten called for a large structure, which was divided into several parts. The building includes group rooms, administrative areas, an educational center, a swimming pool, and utility spaces. The group rooms are located in the “houses” positioned along the south and west sides of the building. At the heart of the structure is an outdoor atrium, which helps to break up the building’s mass and ensures natural light in the central areas. Although the building is two stories high, it features varied levels and partially pitched roofs, resulting in a visually dynamic and complex structure.
The concept design was awarded first place by the competition jury.
Client: The architecture competition was held by the Estonian Association of Architects.
