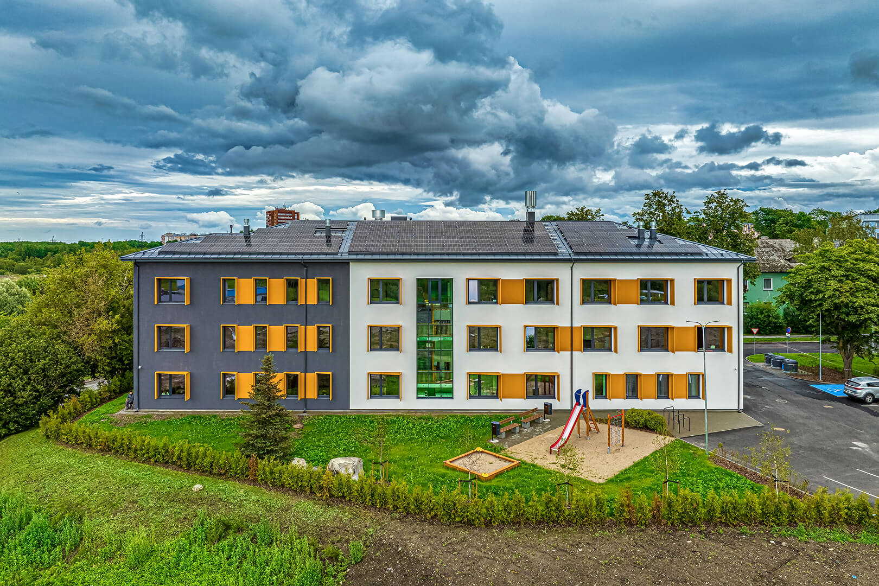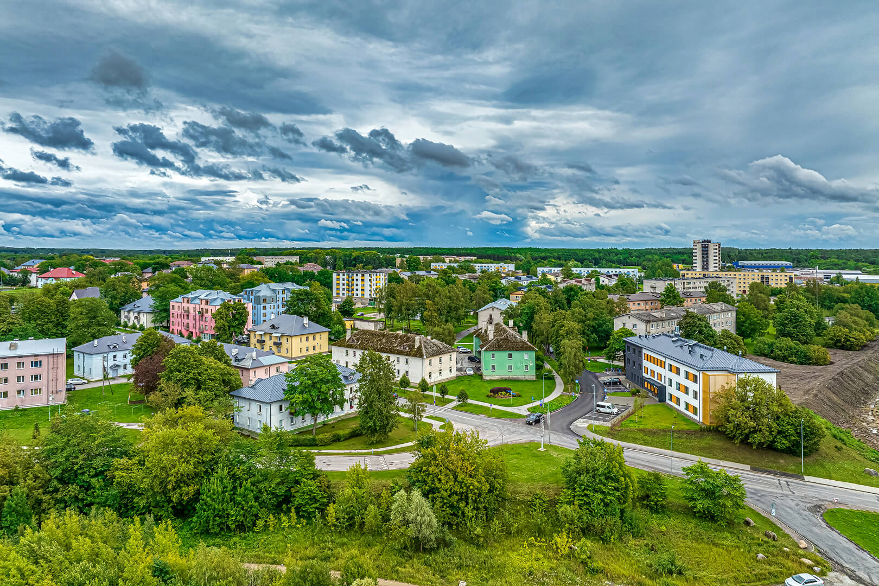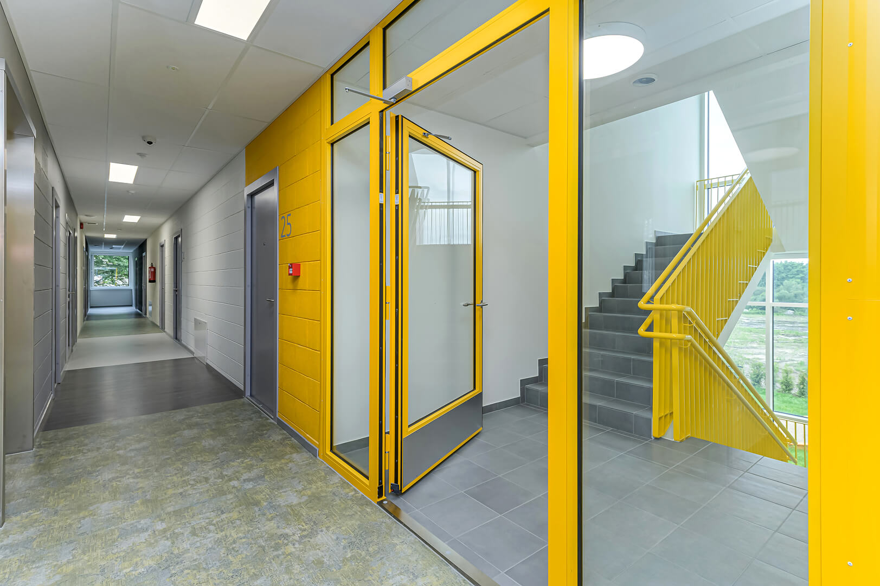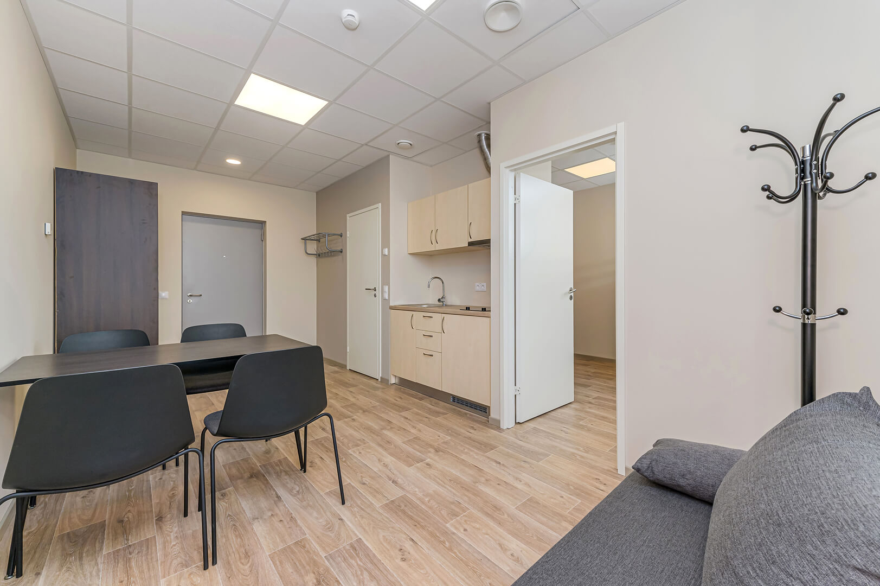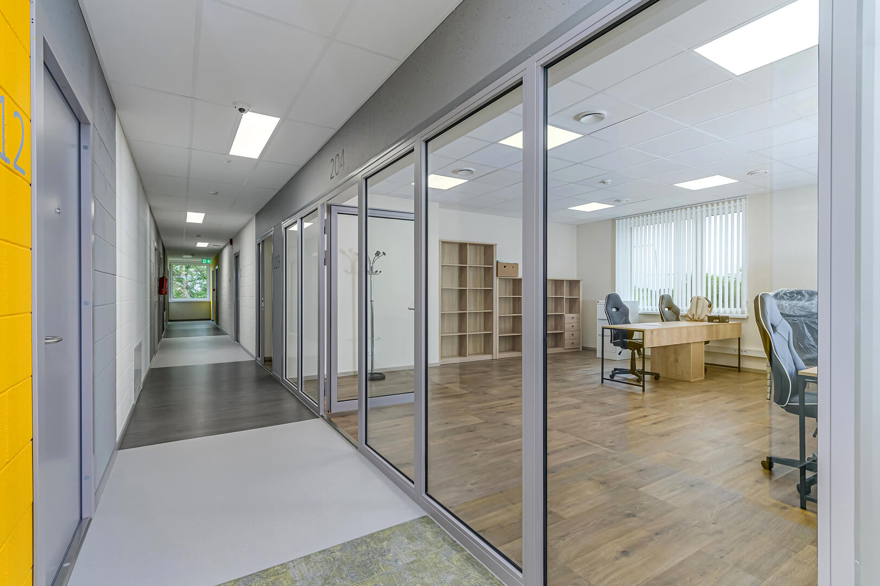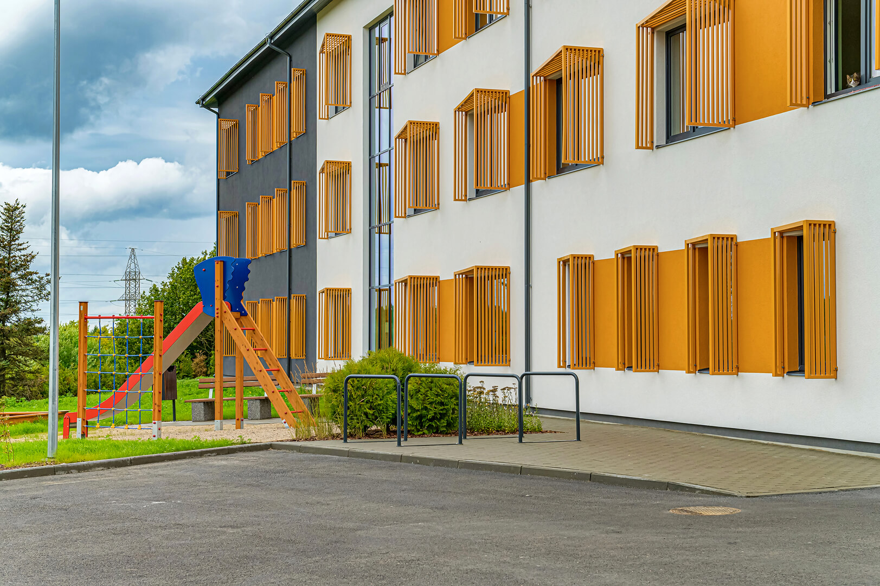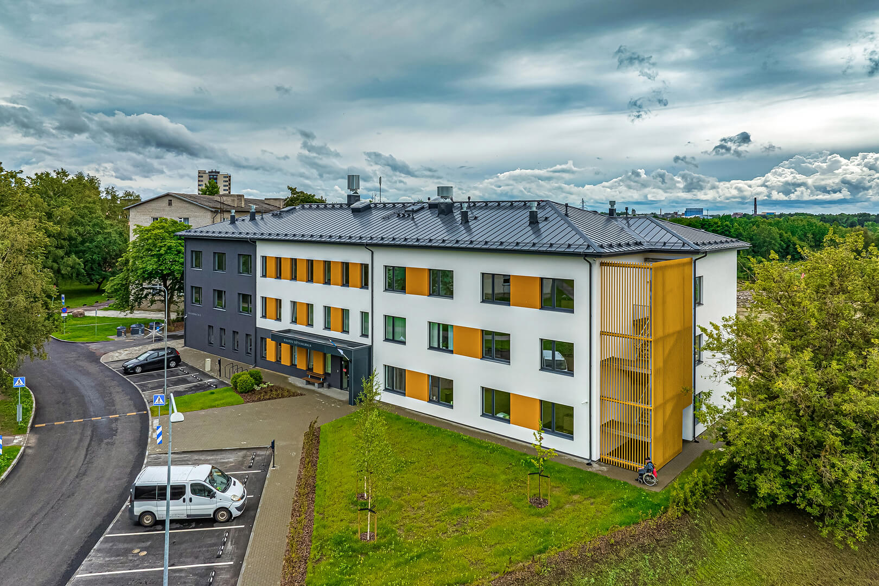Location: Kallasmaa tn 9, Maardu, Harju county
Building type: Public housing
Year of construction: 2021
Role: Architectural design,
Interior architecture
Net internal area: 1,581.9 m²
—
The building has a simple main layout and geometry. It is a three-storey building. The voluminous structure of the building is based on the structure of the existing buildings. The segmented volume of the building is enhanced by sun shades that also provide protection from overheating.
The building has a central staircase and a corridor that crosses with it. This determines the way the rooms are set across the longitudinal axis of the building. There are a total of 44 apartments that make up the larger part of the rooms. In addition, there are office spaces, a soup kitchen for the residents and ancillary rooms. The apartments have neutral tones, so that the residents can create a personalised living environment and combine different interior elements and accent colours.
Client: Maardu City Government
Builder: Enska Ehitus OÜ
Photos: Andris Vainu
