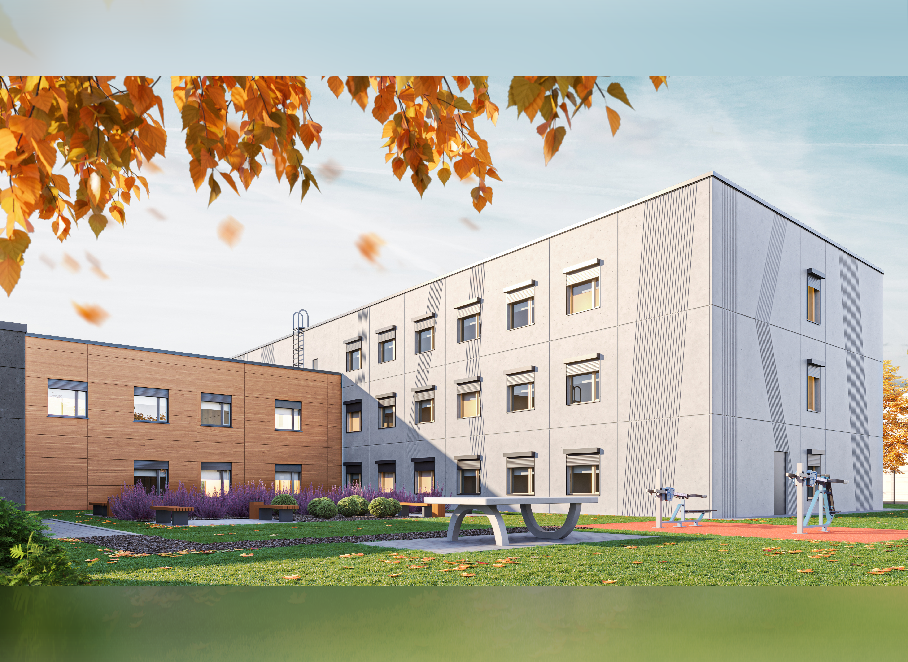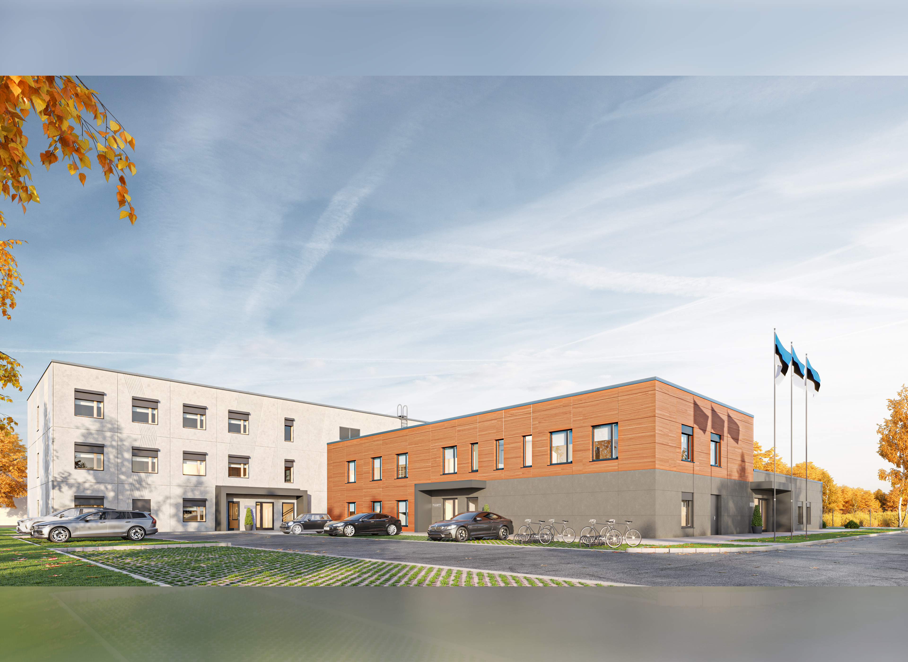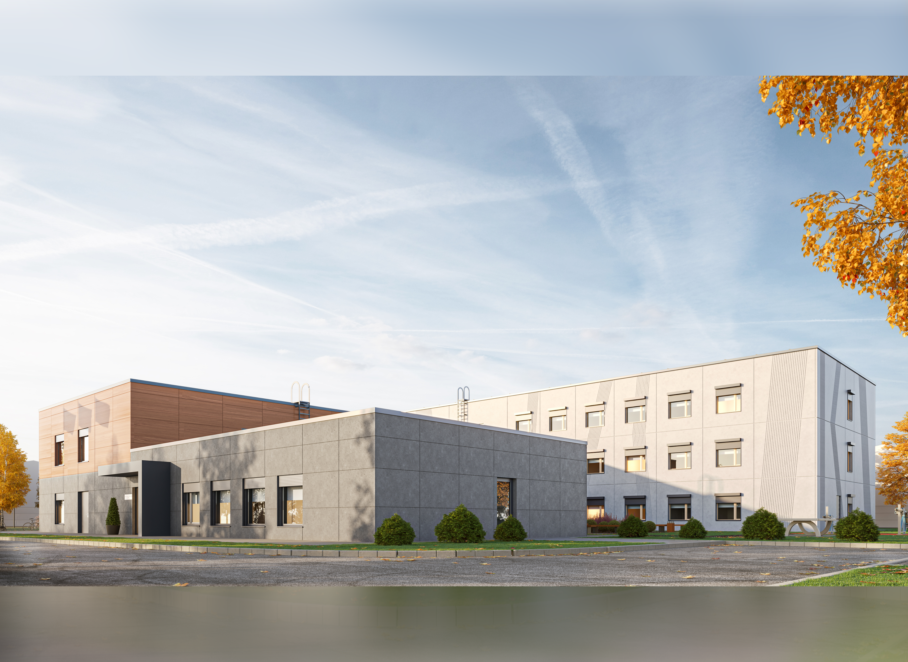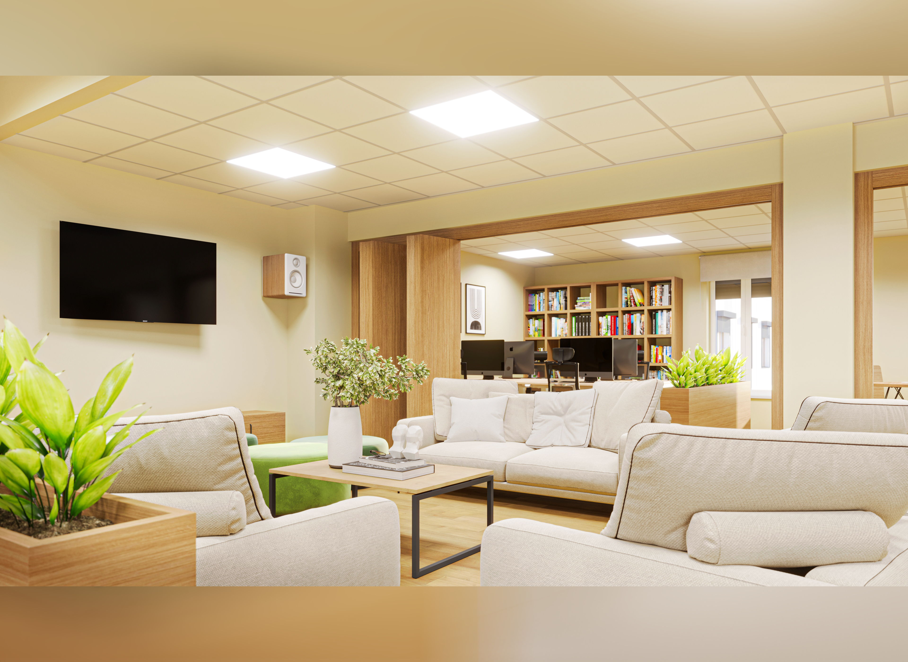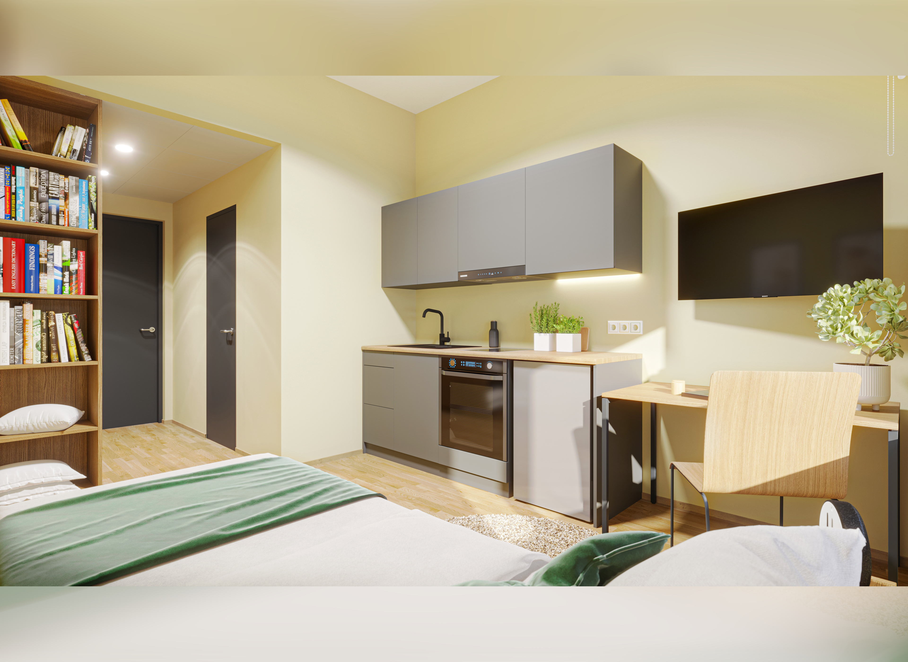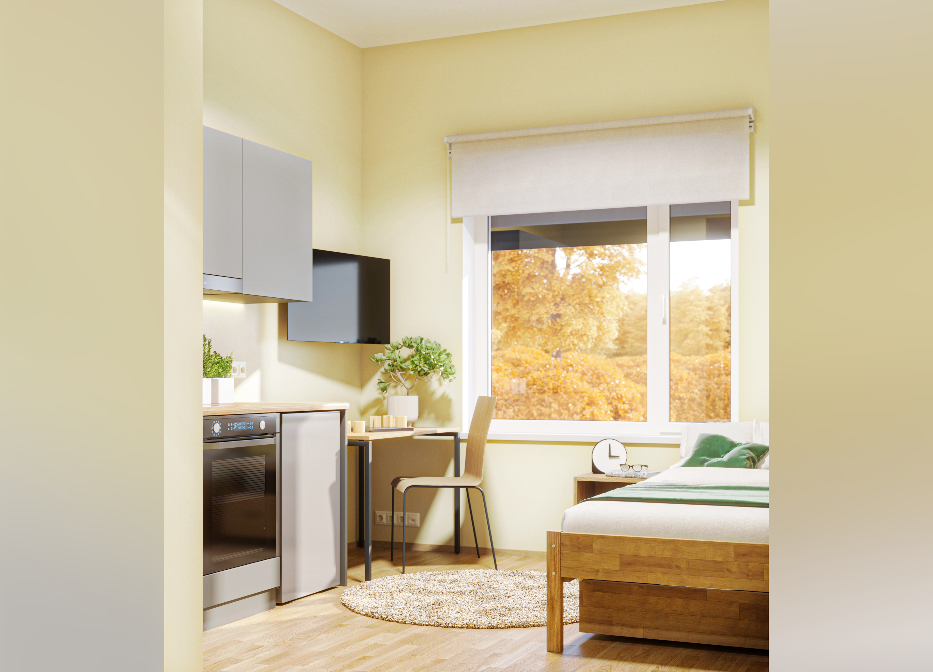Location: Punane 48b, Tallinn, Harju county
Building type: Public housing
Year of construction: To be completed in 2023
Role: Architectural design,
Interior architecture
Net internal area: 2,899.8 m²
—
The building is made up of three parts that are all connected with inner doors. The largest building is a three-storey housing unit. The two-storey building has a day centre and the one-storey building has a soup kitchen with other necessary rooms. The building has three main entrances for the housing unit, day centre and soup kitchen.
Visually, the buildings can be distinguished by their finishing materials, yet they still form a unified whole. Specially prepared concrete and composite tiles are used as finishing materials. The interior architecture is modest, spacious and modern. The finishes use light tones and oak imitation doors.
Client: Tallinn City Property Department
Visualisation: Revismo
