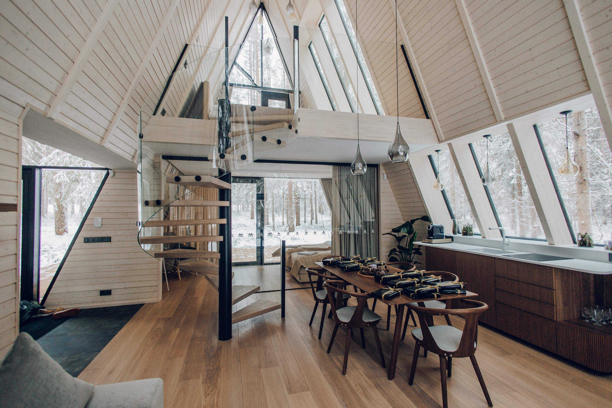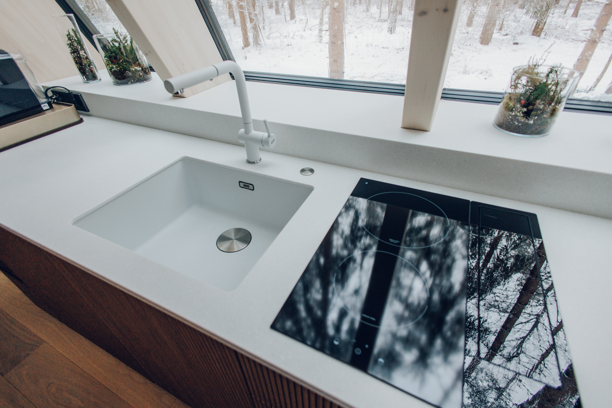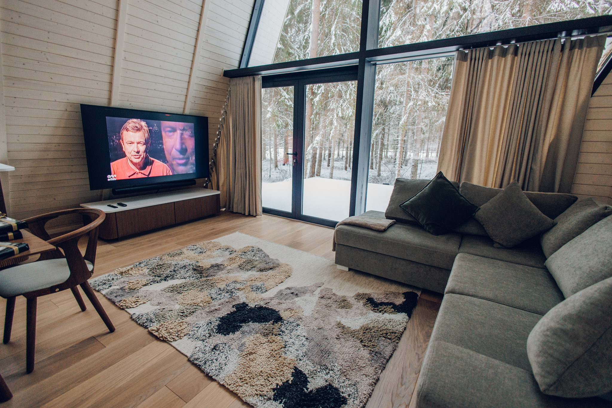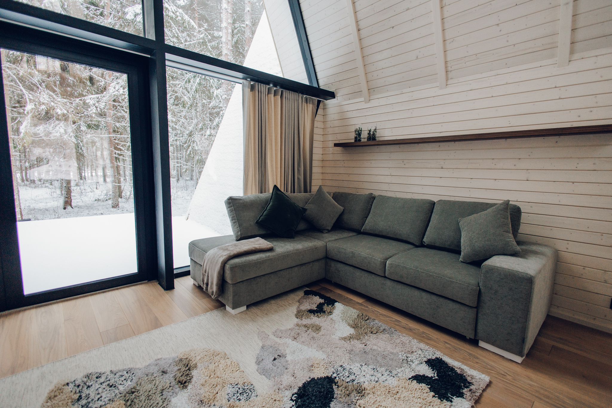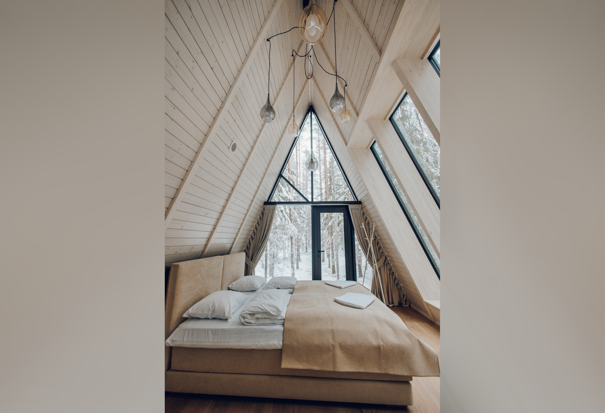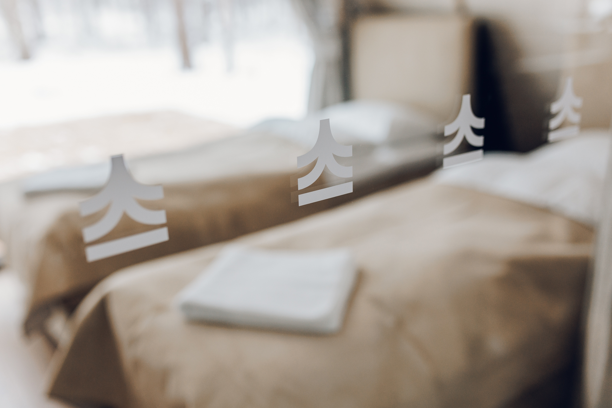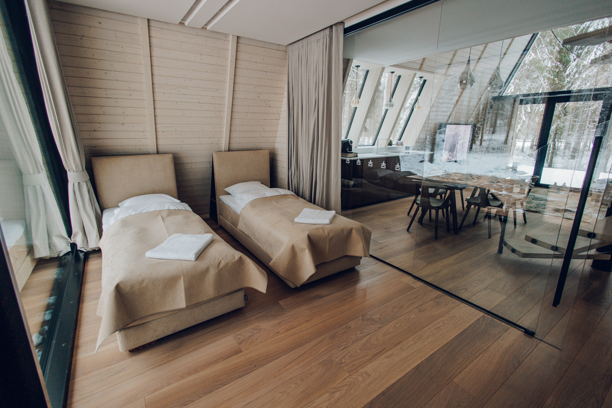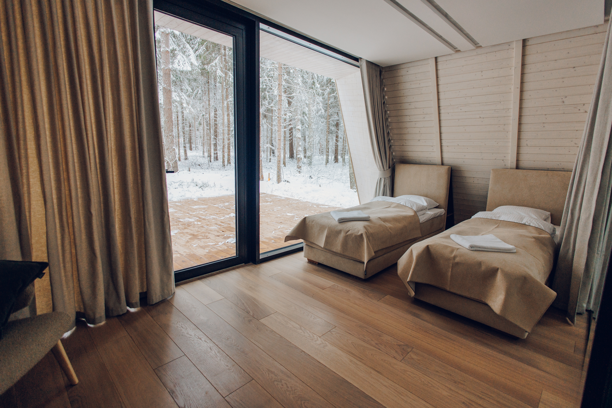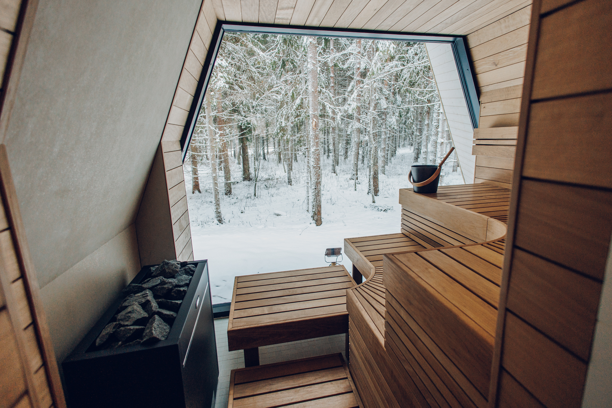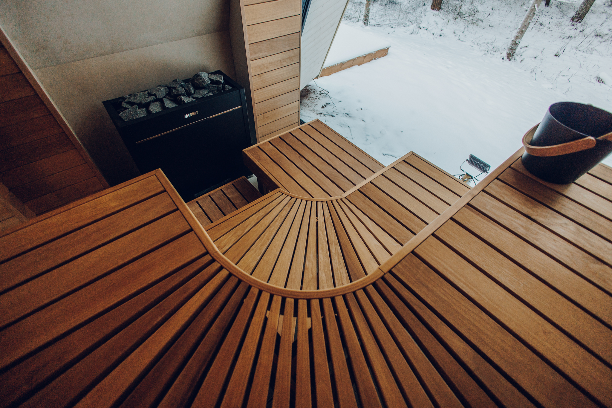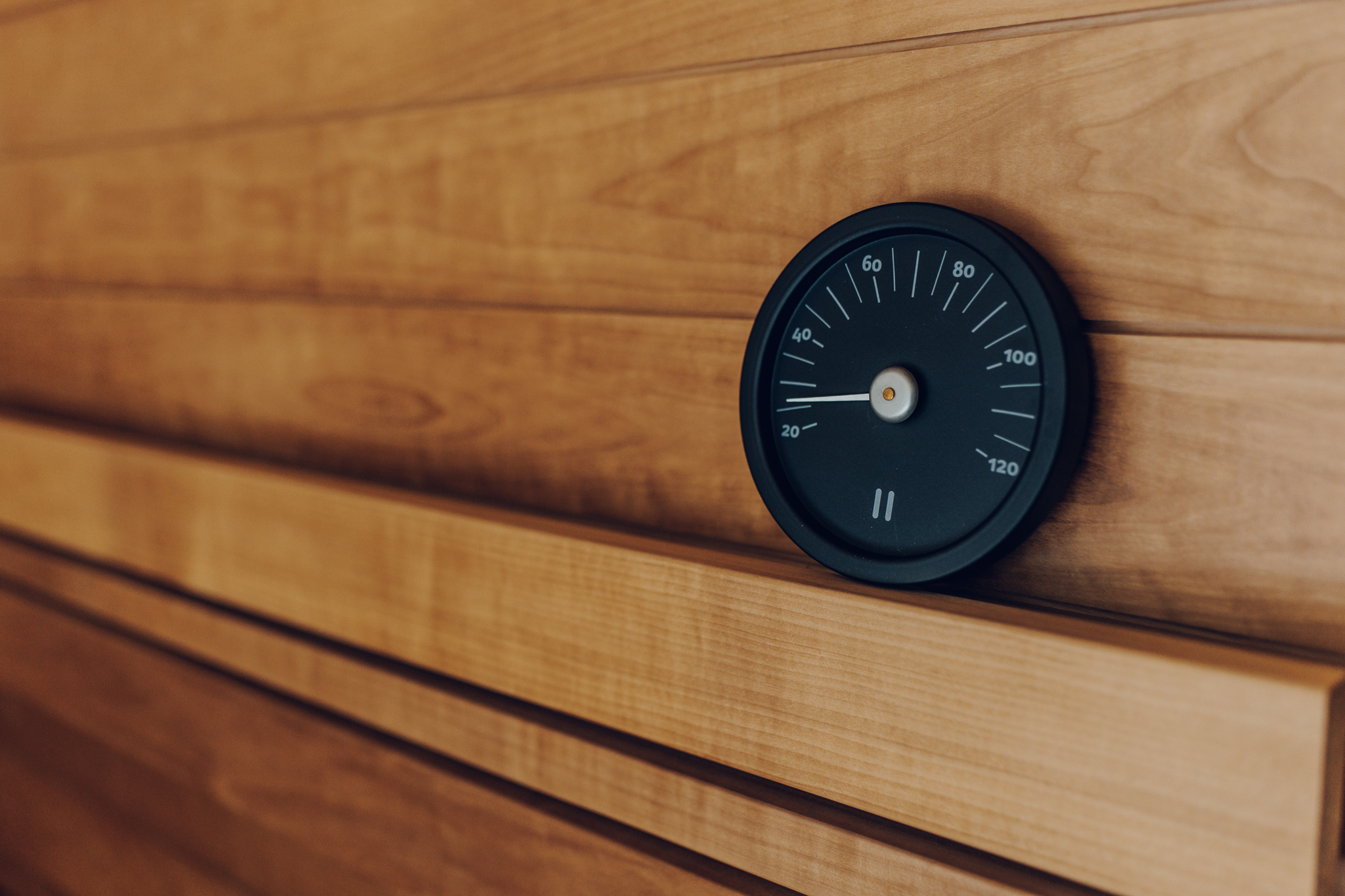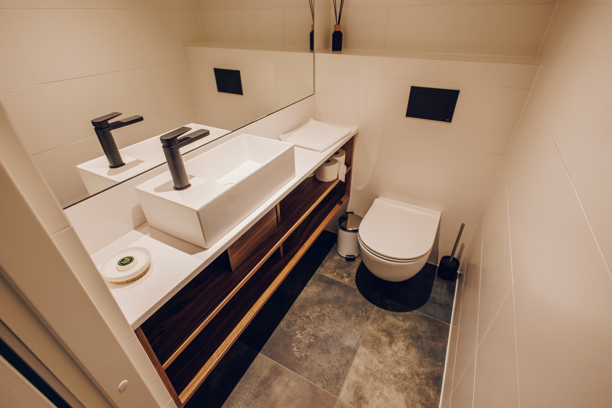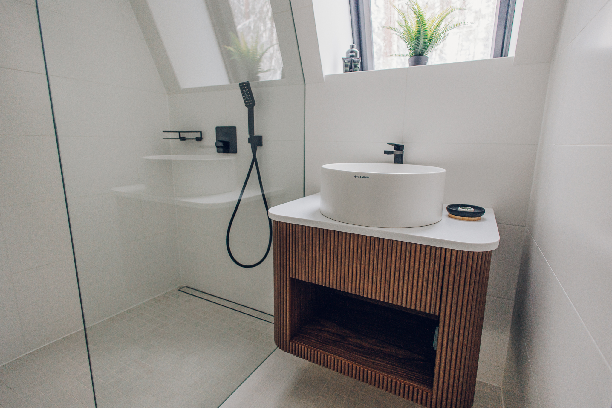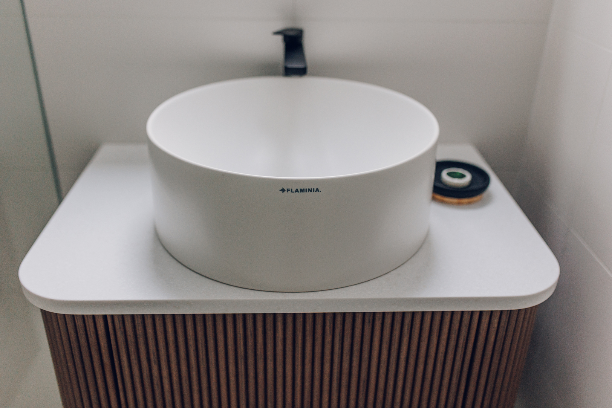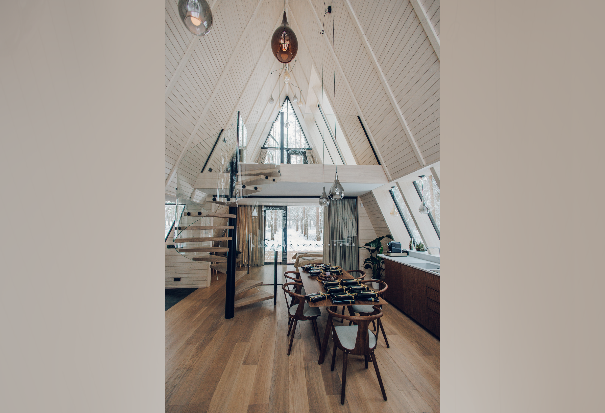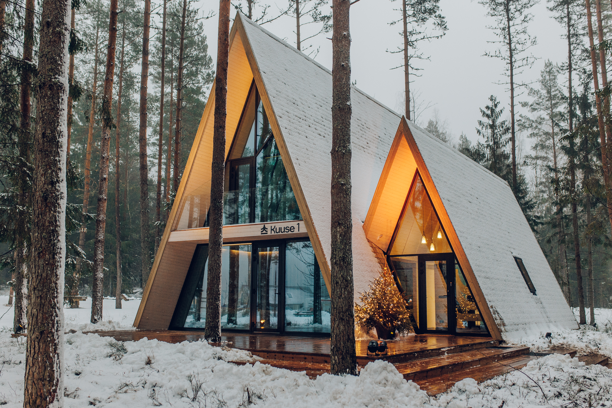Location: Ojametsa, Pillapalu küla, Anija Vald, Harjumaa
Building type: experience accommodation
Year of construction: 2023
Role: Interior architecture
Net internal area: 78.0 m²
—
In the midst of the undulating landscape of North Kõrvemaa Nature Reserve, adorned with domed hills, lush nature, and winding roads, lies a hidden gem of modern wooden architecture: Kuuse Concept Houses, designed by Boa Architects. The triangular-shaped building volume is nestled amidst ancient forests, connected by meandering forest trails carved out by nature.
Inspired by nature, the building materials include wood sourced from Estonian forests for the structure, wood chip roofing material, and plenty of glass surfaces to highlight the spaciousness and enchanting views.
The interior design concept of the building draws inspiration from the local environment, with all tones chosen from the colors of the nearby forests. The building layout is compact yet very spacious. The ground floor features a kitchen-living room spanning trough two floors, a bedroom separated by a glass wall, and a sauna with a shower room. Another bedroom is on the second floor. The house is aimed at families and smaller groups of friends. The interior of the vacation home harmonizes with the surrounding environment, where the local spruce forests resemble powerful natural landscapes.
Client: Sportland Eesti AS
Builder:Pinered OÜ
Photos: Andrei Ozdoba
