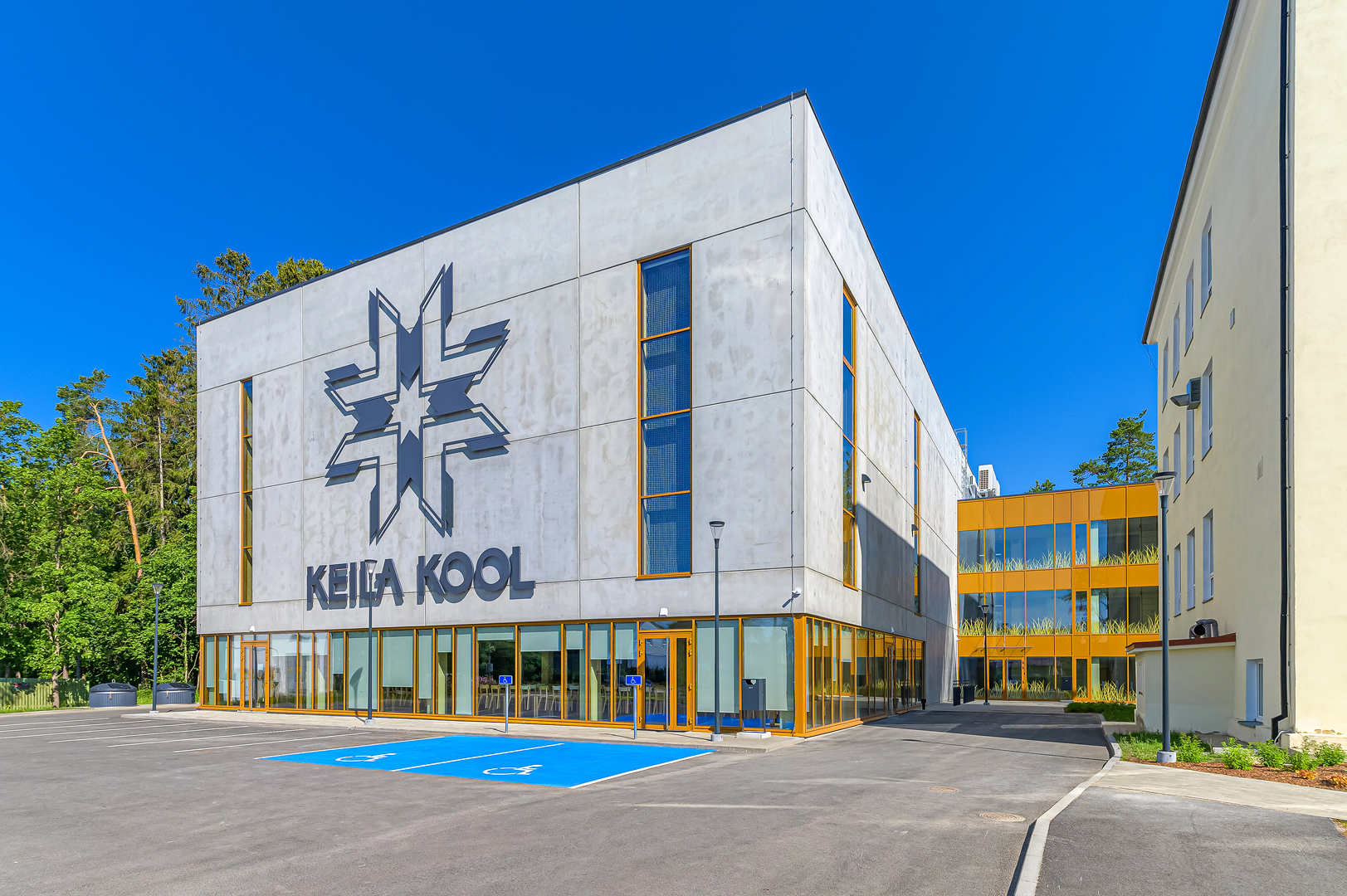Location: Pargi 2, Keila, Harju county
Building type: School
Year of construction: 2021
Role: Architectural design,
Interior architecture
Net internal area: 4,780 m²
—
This is an extension of the existing school building. The extension was designed in a way that it would fit into the atmosphere, resulting in a unified building complex. The extension consists of two parts – the part with classes and a corridor, and the part with a sports hall and a canteen. It is a three-storey building.
The shape of the building’s construction area was set by the detailed spatial plan, which is why the part with classes is quite narrow. The northern side is designed to have classes and the southern side is designed to have corridors. To make the corridors more spacious, the external wall is designed as a glass façade system. The extension and existing school building are connected with two galleries – one has two floors and the other is connected with the second floor. With the connection of the two buildings, a cosy courtyard has been created that can be used for events.
Client: AS Keila Vesi
Builder: Enska Ehitus OÜ
Photos: Andris Vainu
















