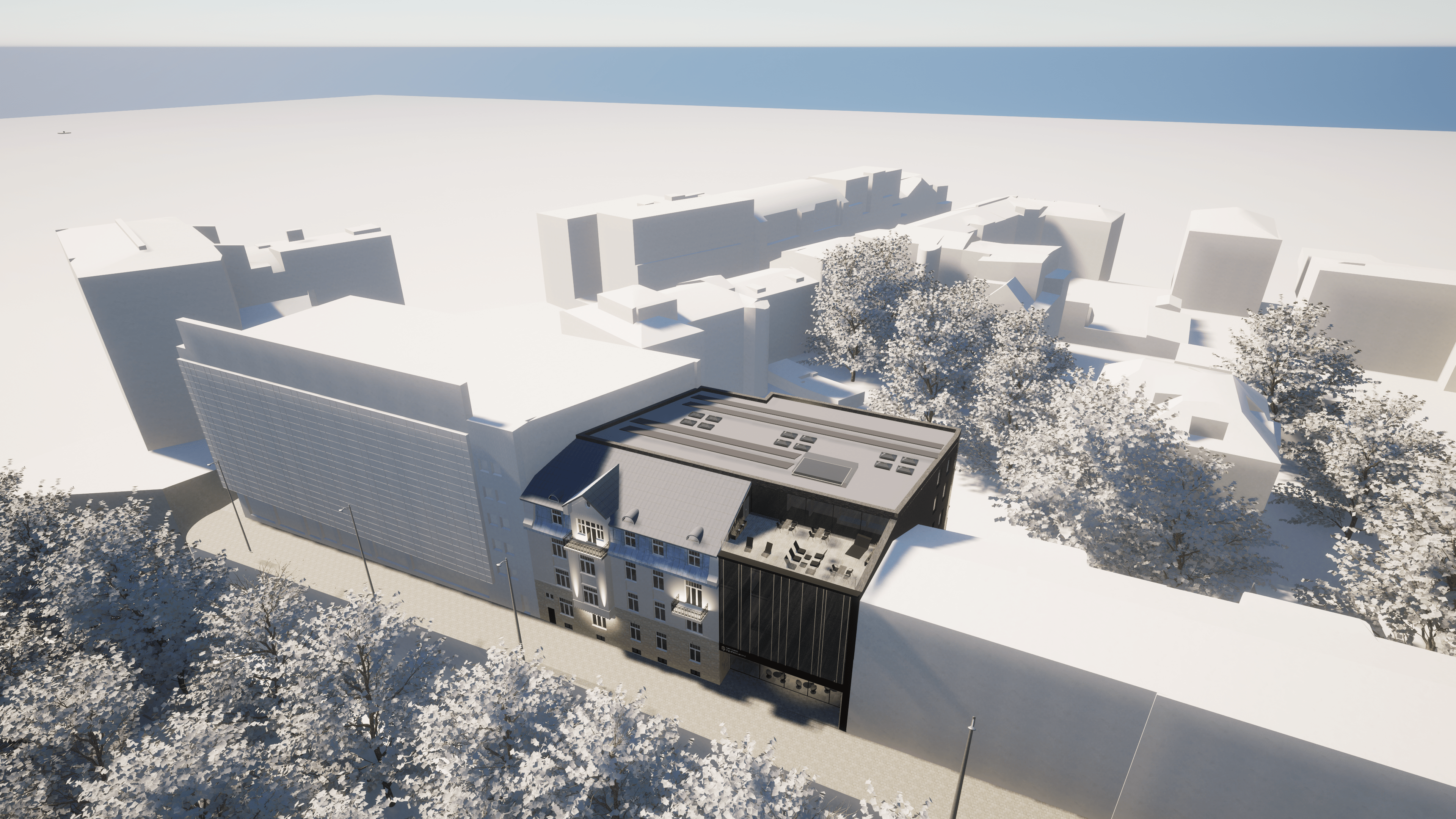Location: Kaarli pst 3, Tallinn
Building type: University
Status: Arhitektuurivõistluse ideekavand
Role: Arhitektuurne projekteerimine
Suletud netopind: 3405,2 m²
—
The objective of the architectural competition was to find the best solution for Tartu University’s educational building at Kaarli pst 3, creating a modern and inspiring learning and working environment for students and staff.
This design partially preserves and highlights the volume of the historic building with its limestone base, maintaining the historically diverse character of Kaarli pst. The demolished section is replaced with a spacious, transparent structure that does not overshadow the preserved part. The inner courtyard façade is also designed with a glass façade system, where balconies and vertically hanging greenery add articulation and playfulness to the façade.
The courtyard area includes a strip of planter boxes that defines the property boundary and creates private seating nooks within the courtyard. This inner courtyard extends the ground floor spaces of the main building while connecting with the balconies and façade on the upper floors, forming a cohesive horizontal and vertical green space.
Client: The architecture competition was held by the Estonian Association of Architects.






