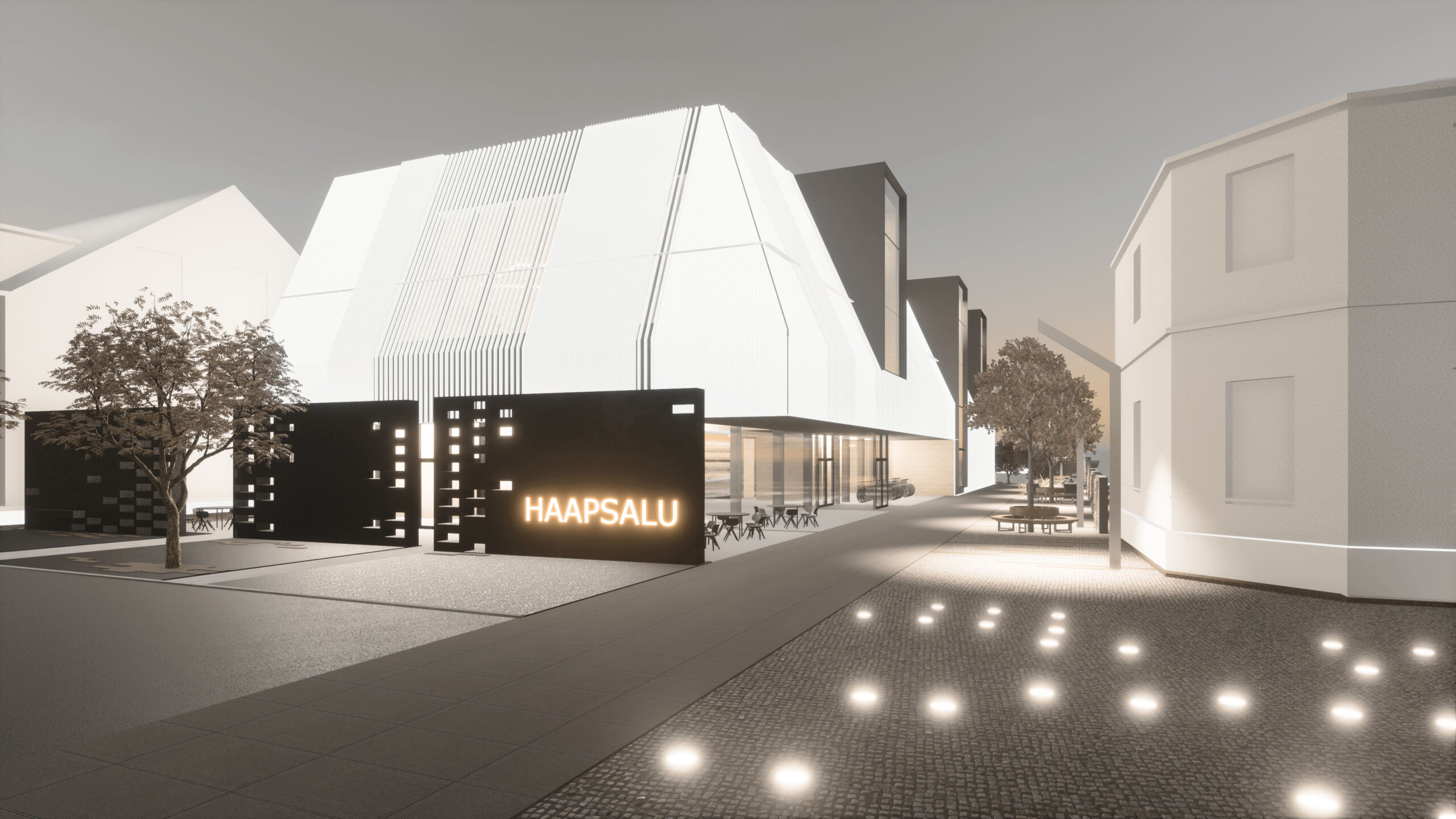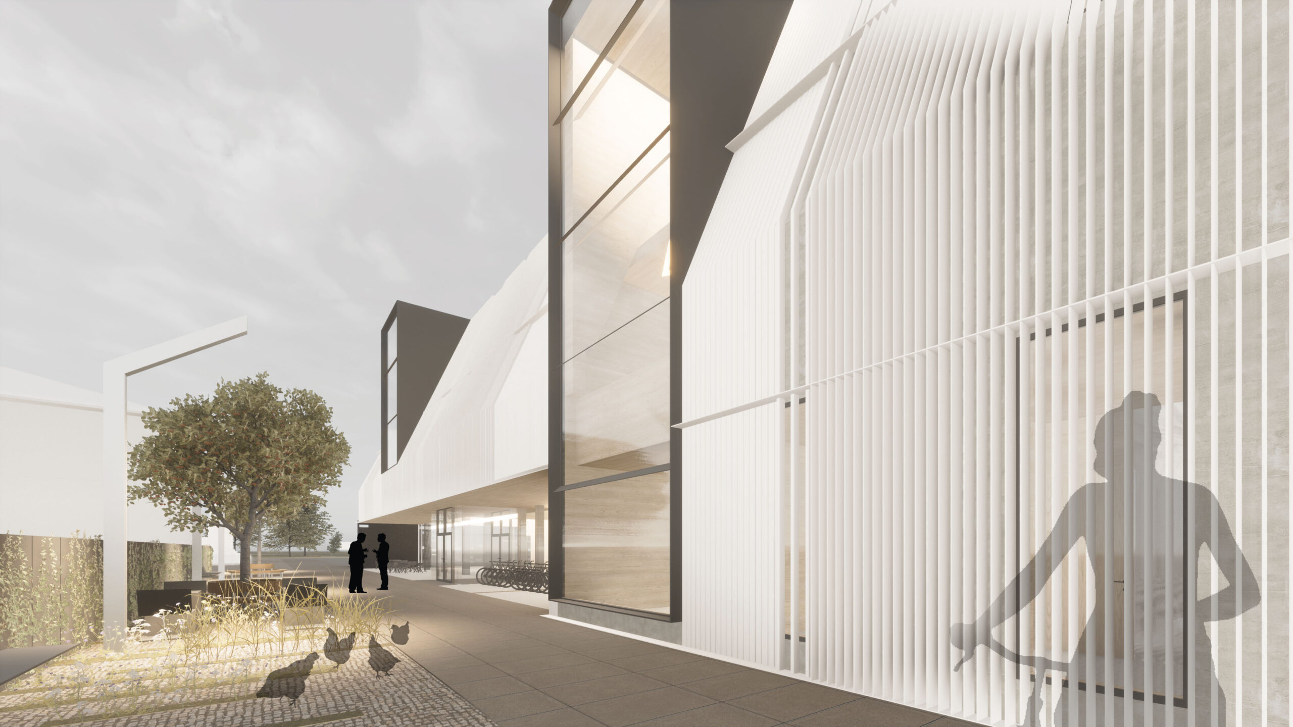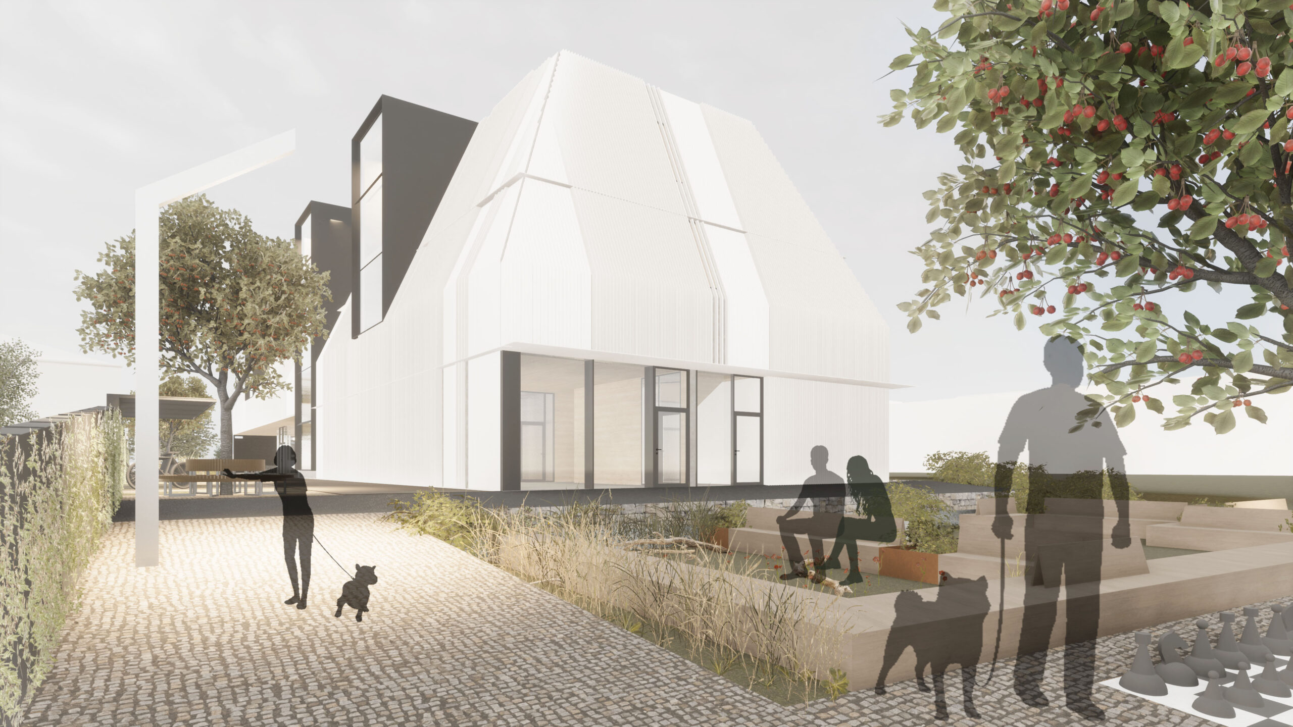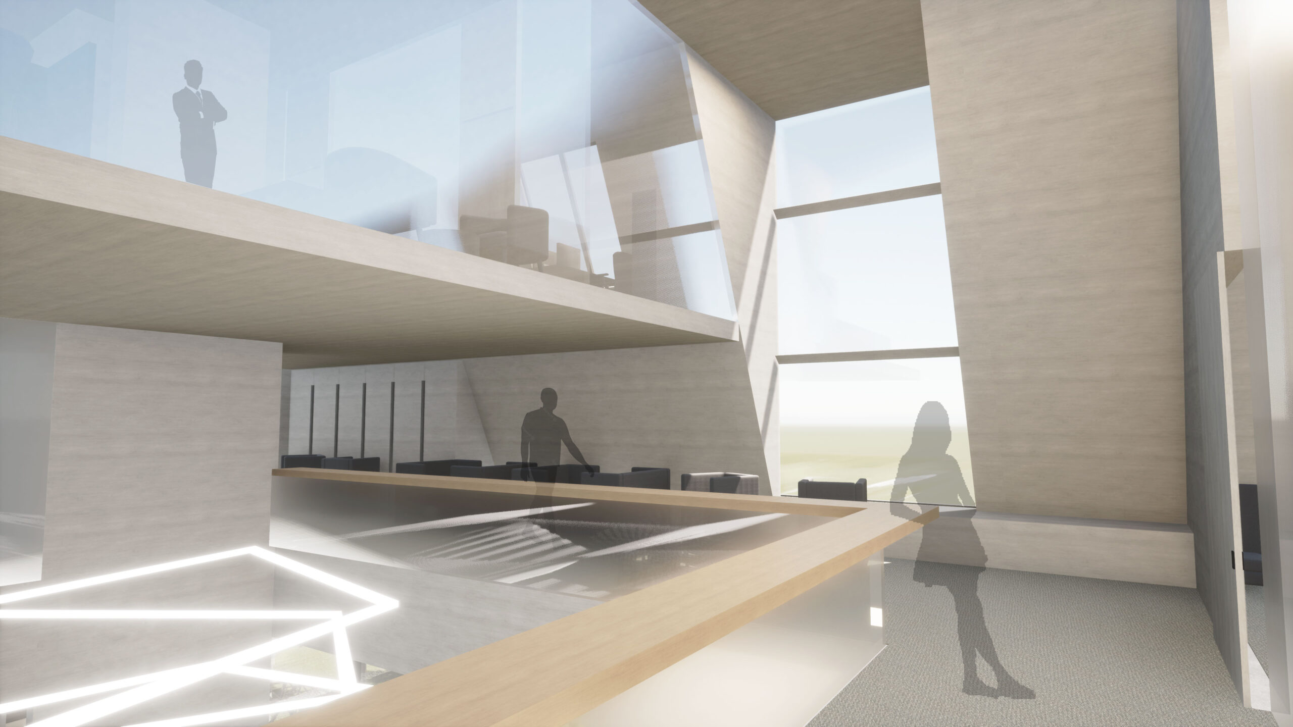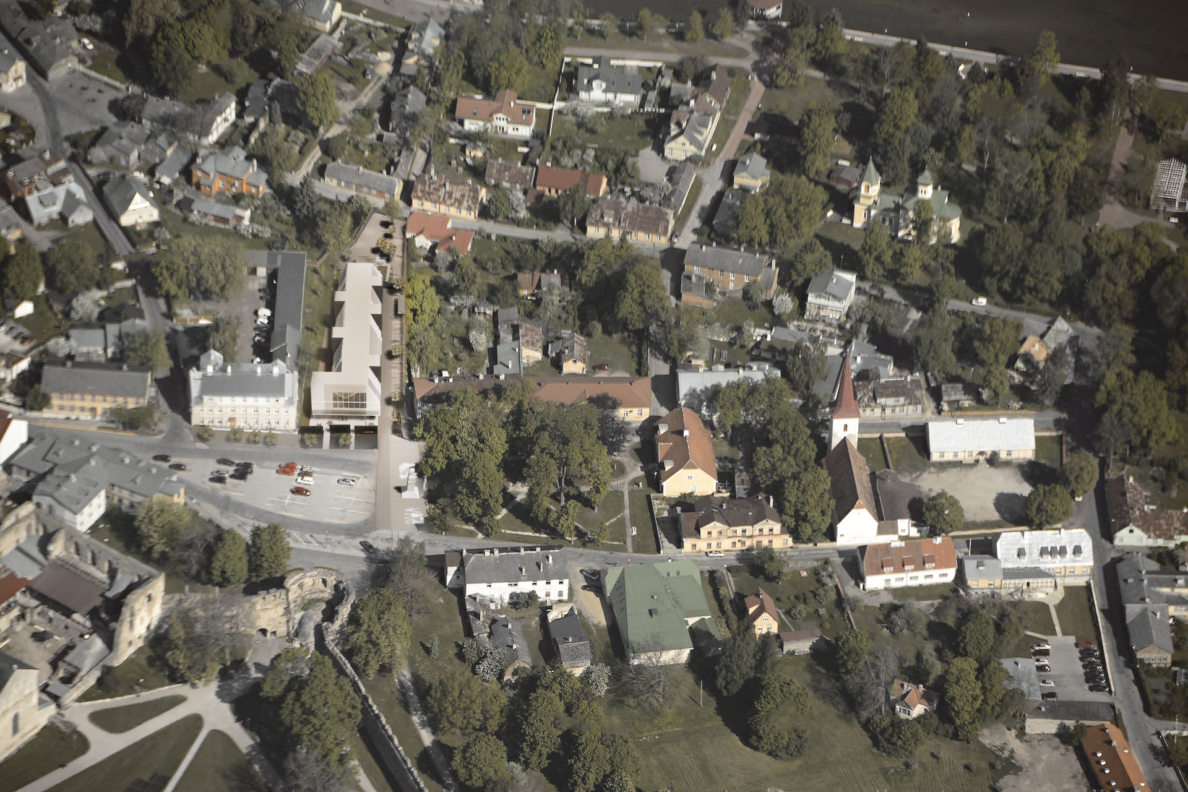Location: Lossiplats 2, Haapsalu
Building type: City Government building
Status: Competition project of an architecture competition
Role: Architectural design
Net internal area: 1,534.4 m²
—
The goal of the architecture competition was to find the best concept design plan for the Haapsalu City Government building. The Old Town of Haapsalu is rich and unique. The building has a very prominent location and it will serve the function of representing the city. The solution of the city government will focus on bringing a new high-quality public space into the centre of Haapsalu’s Old Town. It is more than just a building – it is part of the central square that will be created in Haapsalu. There will be a new public space, which will smoothly transition from the outdoor space into the interior.
The new city government building is a hybrid of an office building and a building for public functions. The inside of the building will emphasise logical movement and multifunctionality, and will support a world in which working habits have changed. Under the pitched roof, there are two main floors and in the office part, there is an additional floor at the top.
Client: The architecture competition was held by the Estonian Association of Architects.
