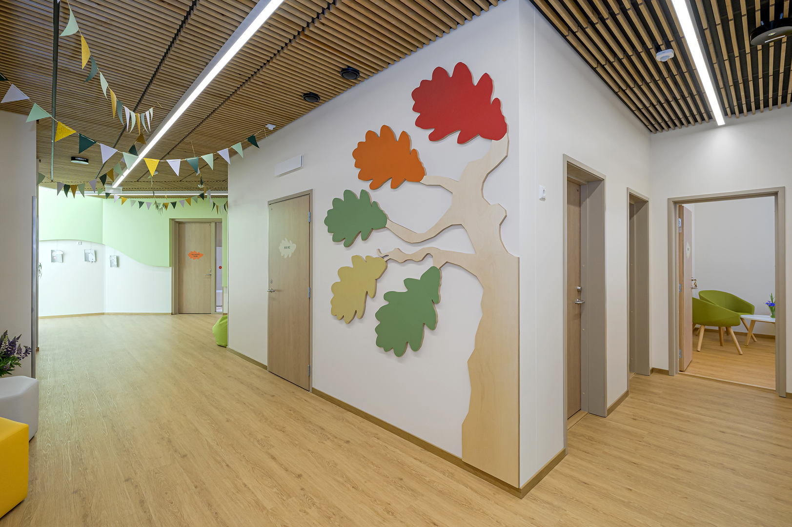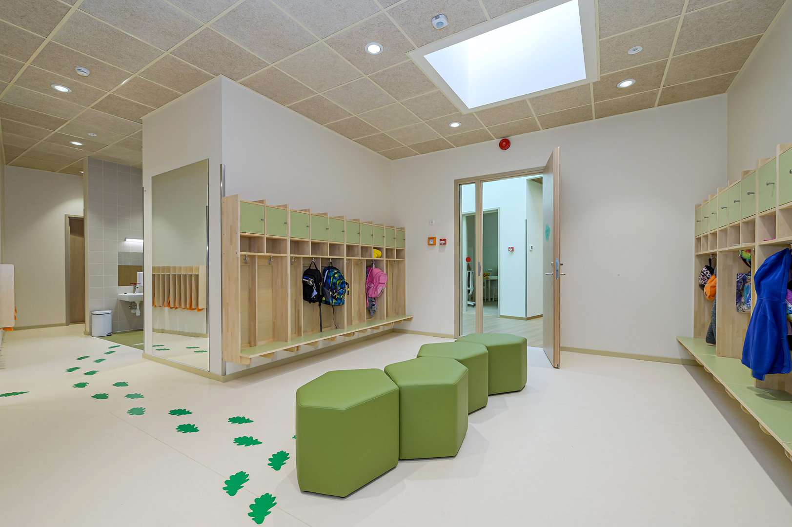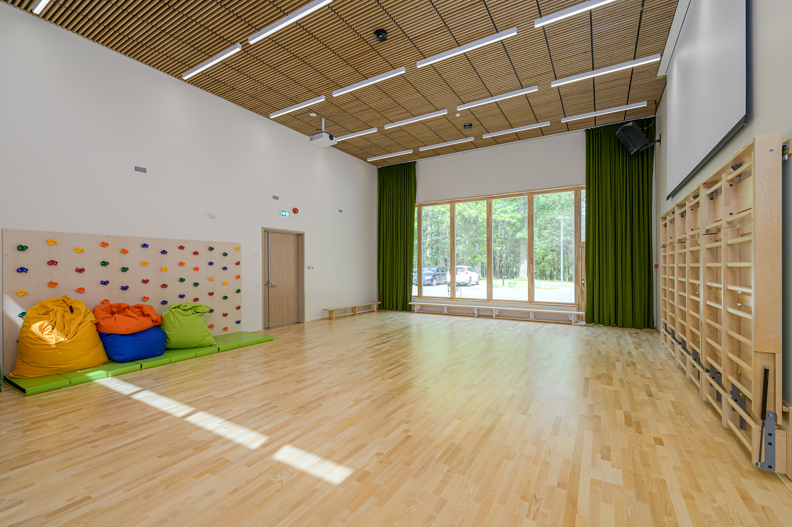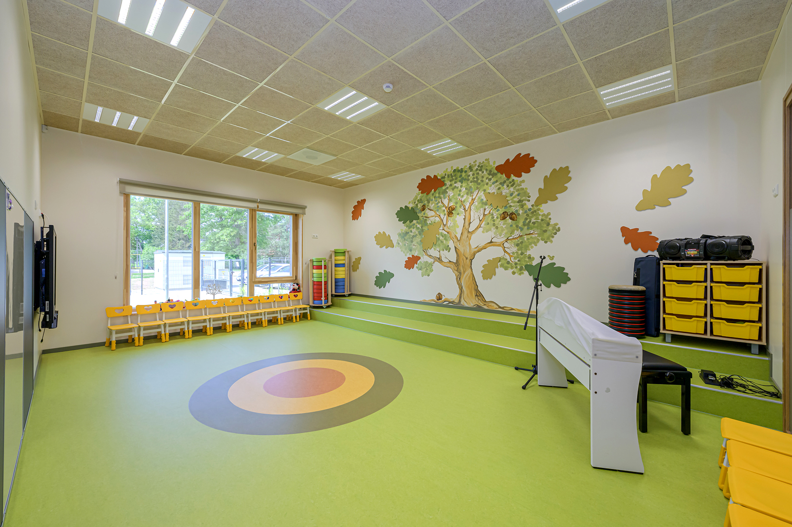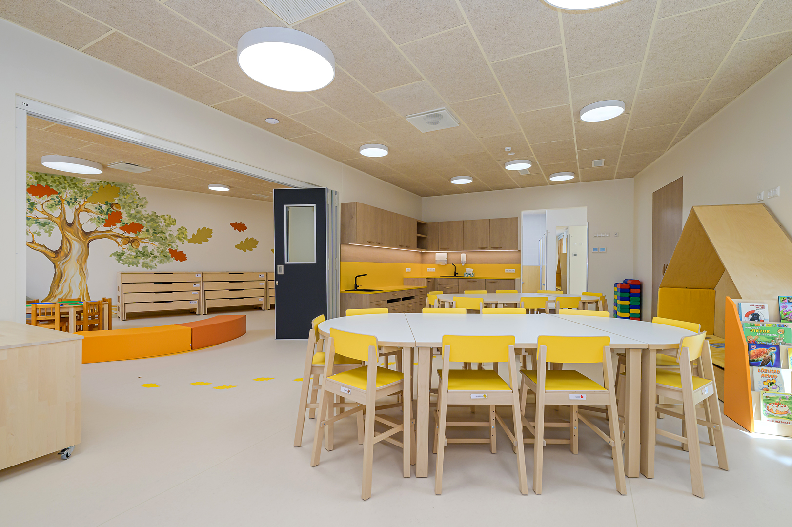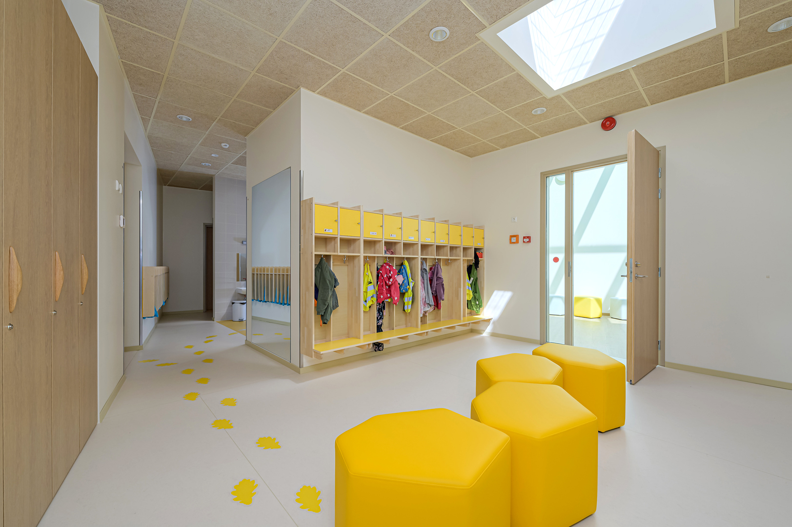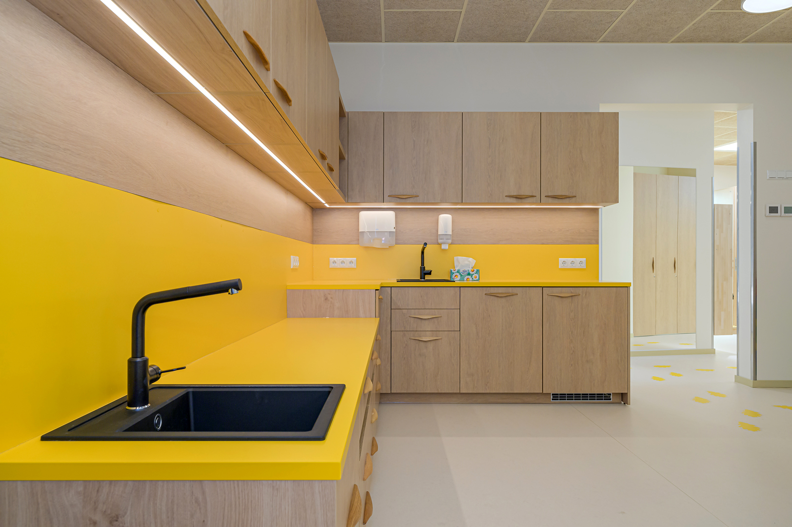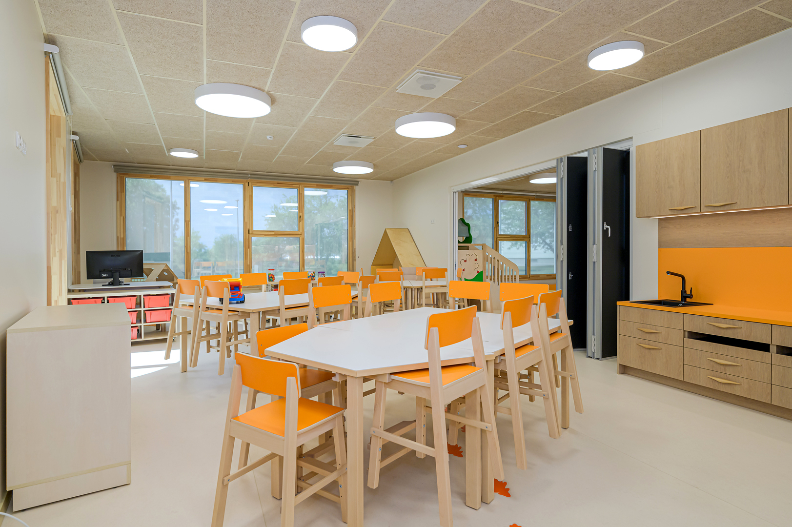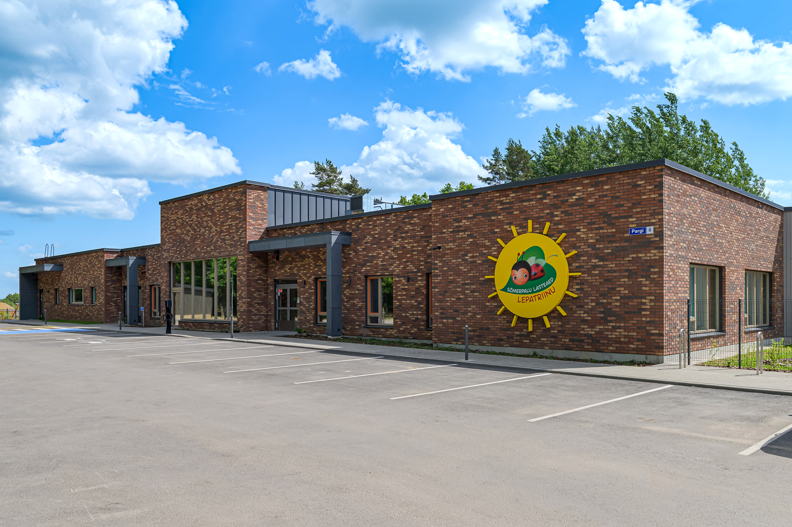Location: Pargi 8, Sõmerpalu, Võru maakond
Building type: Lasteaed
Year of construction: 2024
Role: Interior architecture,
Project management,
Building structures
Net internal area: 1220.0 m²
—
Sõmerpalu Kindergarten Lepatriinu is a new and modern building nestled among the beautiful rolling hills of Southern Estonia. The architectural design was created by Viljar Orub (Arhitektuuribüroo Orub OÜ), with landscape architecture by AB Järve ja Tuulik. The single-story building has group rooms that open onto a playful inner courtyard, offering a picturesque view of the surrounding landscape. The exterior architecture blends playfully with nature, and the courtyard forms a unique play village, complete with traffic lanes and various attractions.
The building houses four group rooms, each with its own entrance from the courtyard. At the core of the building is a large hall, a music classroom, administrative offices, and a kitchen with additional service areas. The interior design is inspired by nature, with oak leaves in various shades serving as accents. Each group room has its own accent color, combining to create a cohesive whole.
Client: Võru Vallavalitsus
Builder: KRC Ehitus OÜ
Photos: Andris Vainu
