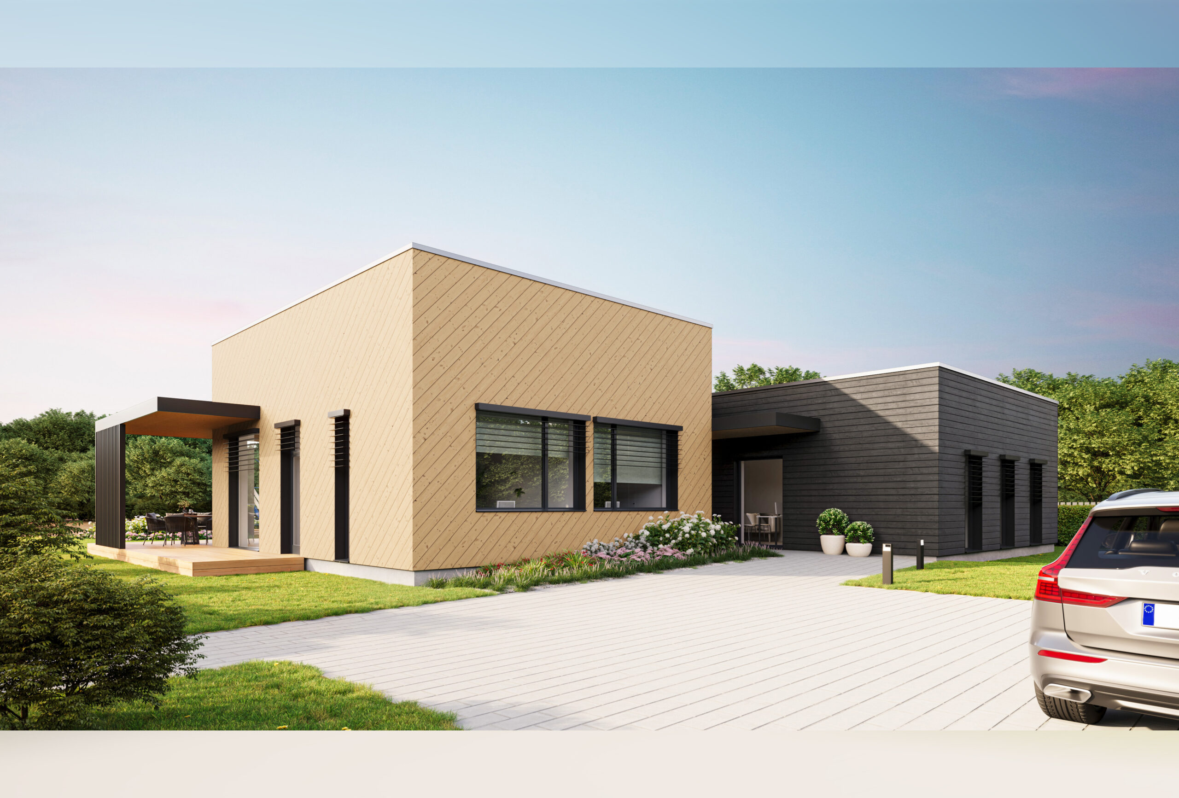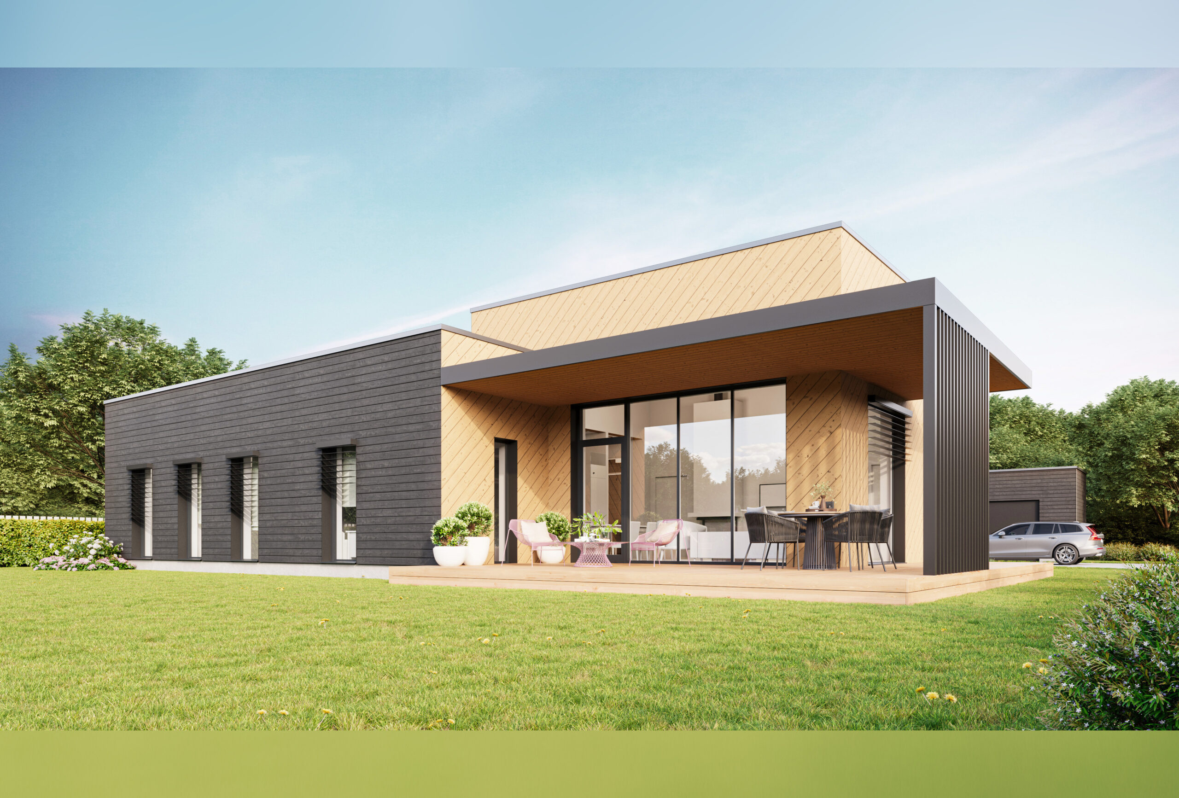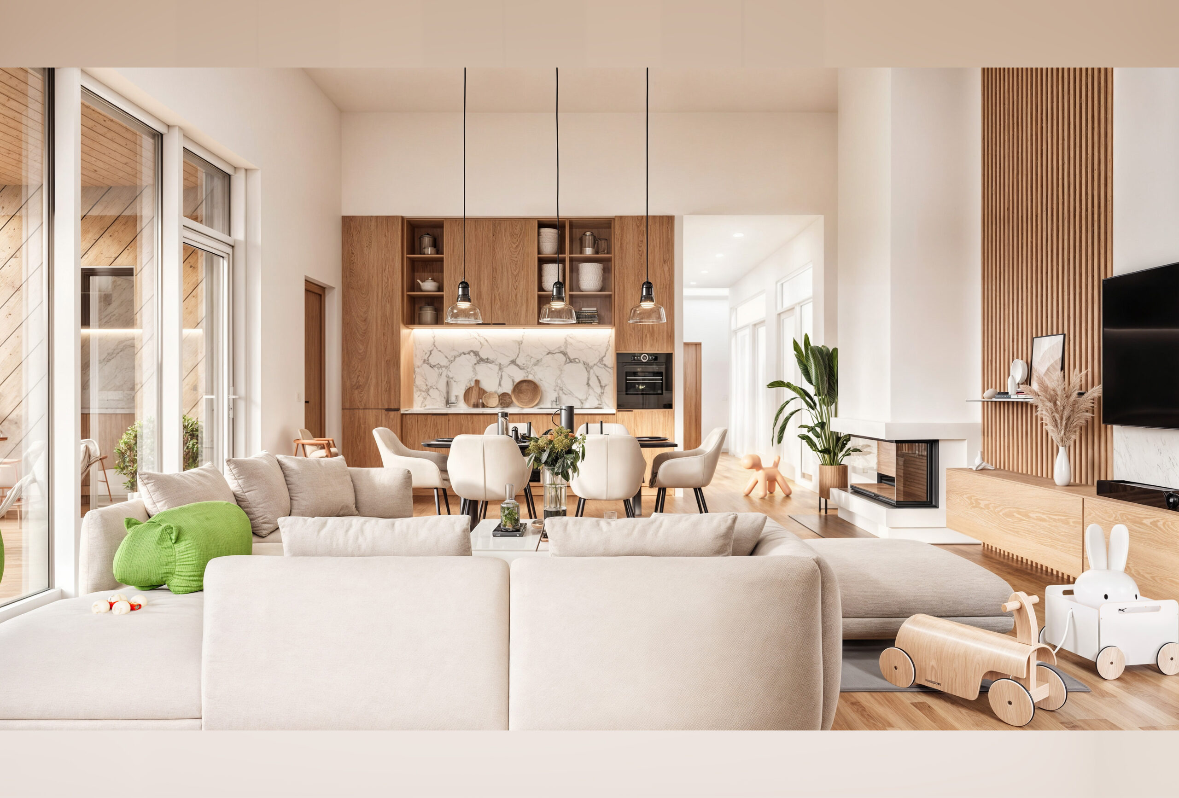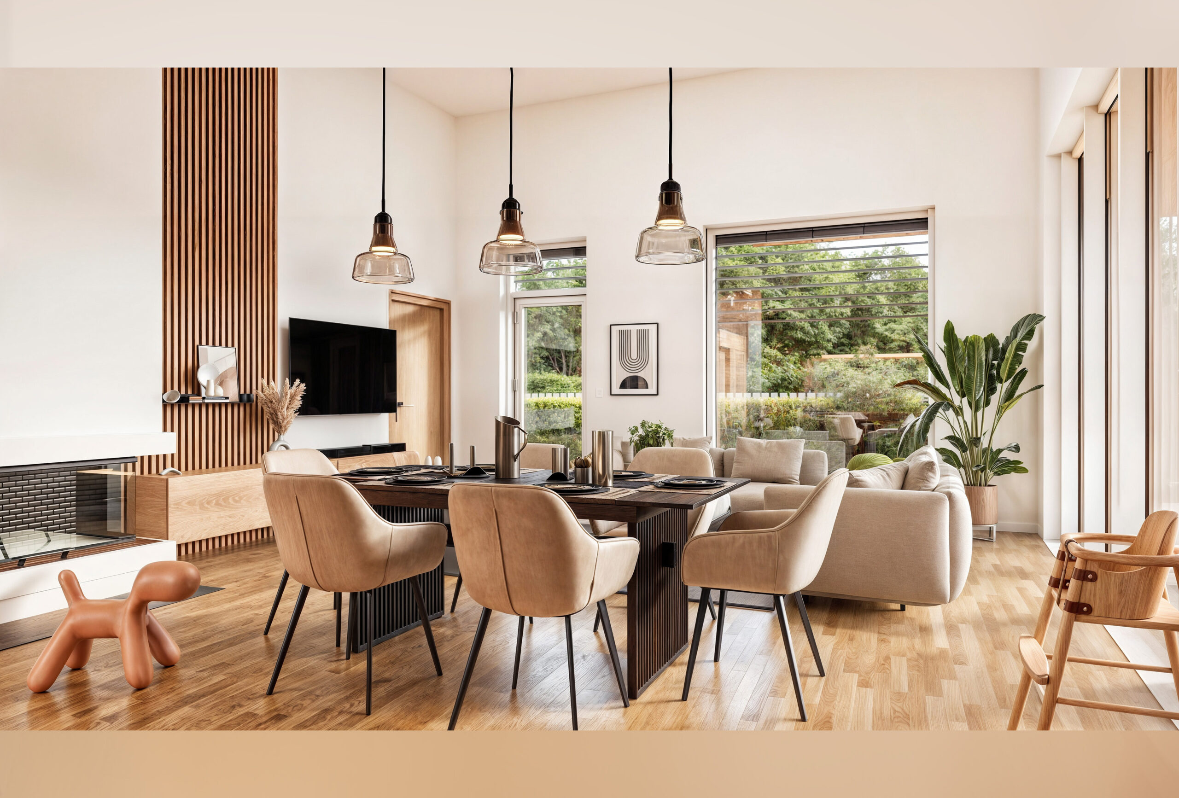Location: Helmiku tee 69, Tallinn
Building type: Detached house
Status: Competition project of an architecture competition
Role: Architectural design
Net internal area: 184,8 m²
—
The conceptual design aimed to create a family home for Tallinna Lastekodu.
The building’s layout is designed to compactly and coherently accommodate the required spatial program, while optimizing functional efficiency and responding to site conditions. The central element of the plan is the communal spaces, which unify and connect the other rooms. A large living room, open kitchen, and sheltered terrace create a gathering space for residents. The bedrooms are arranged in pairs, allowing for greater privacy and creating a stronger sense of personal space. A key consideration was ensuring the design could be adapted to different plots and easily converted into a semi-detached house. The architectural style is intentionally understated, making it suitable as a standard design for other sites.
Client: Tallinna Linnavaraamet
Visualization: Nordic Render




