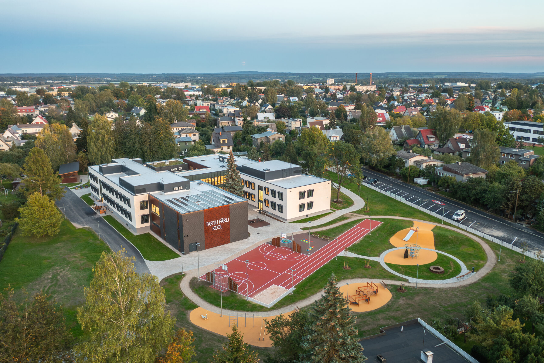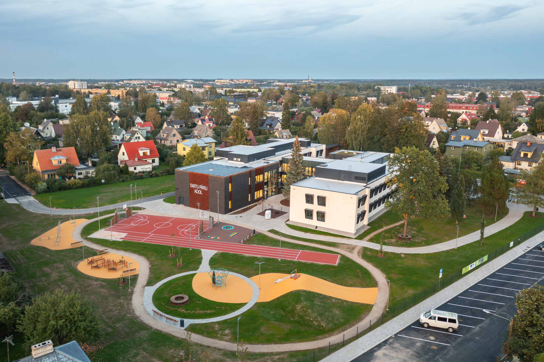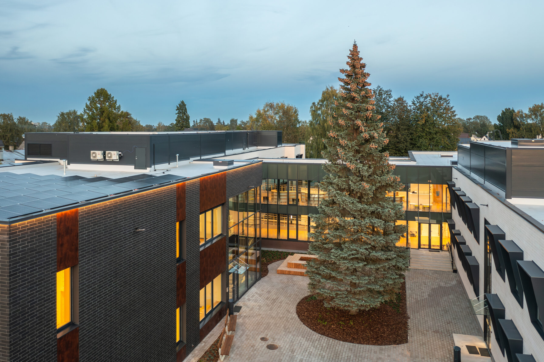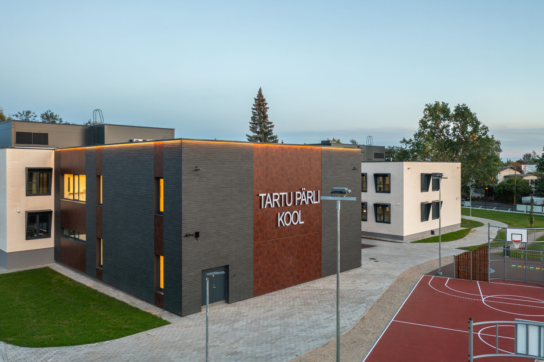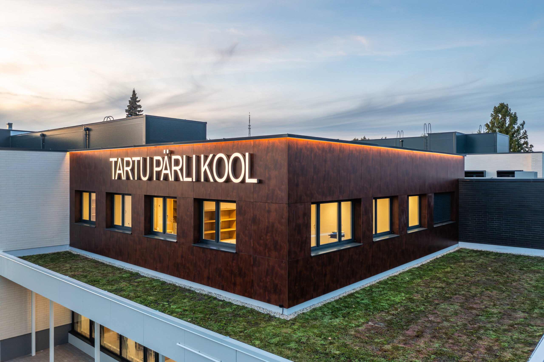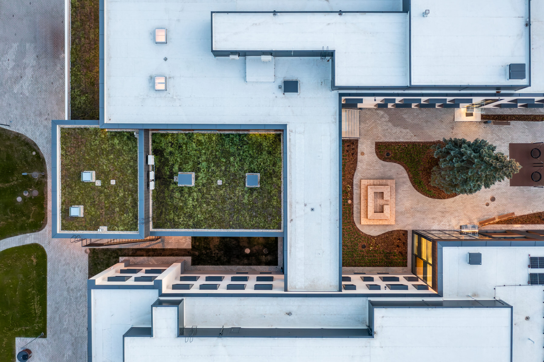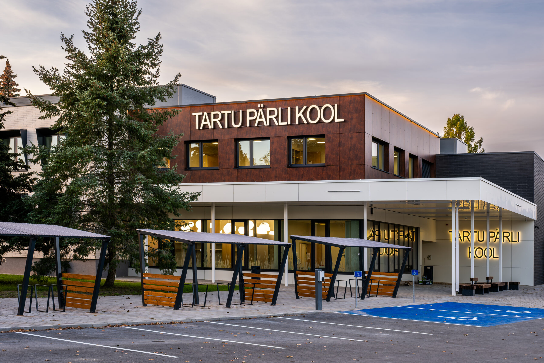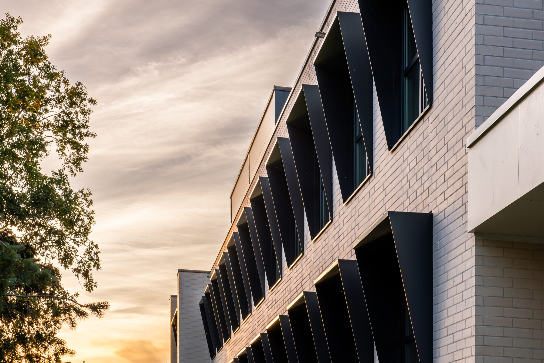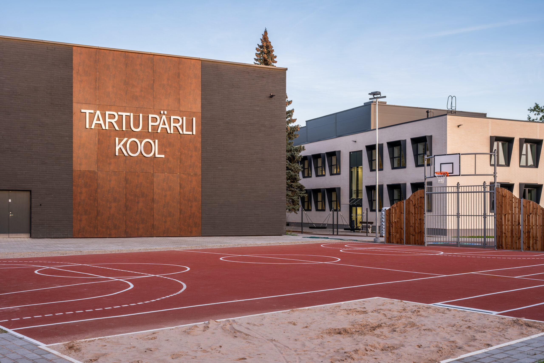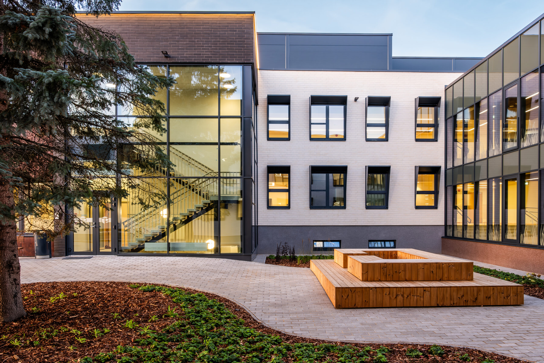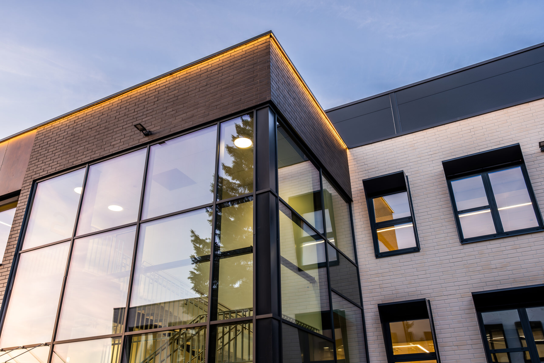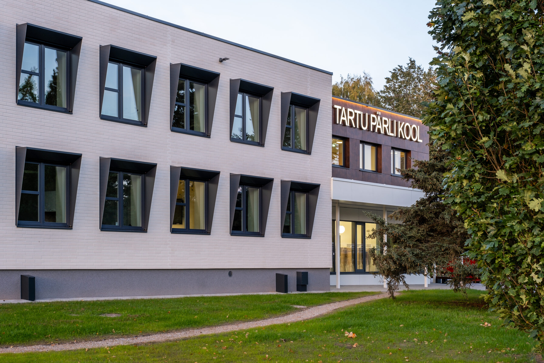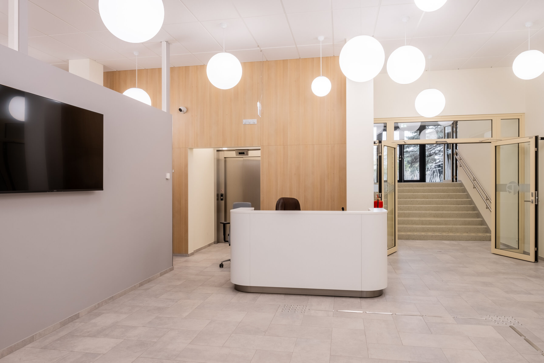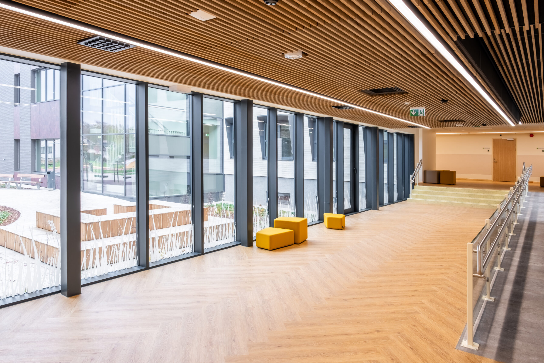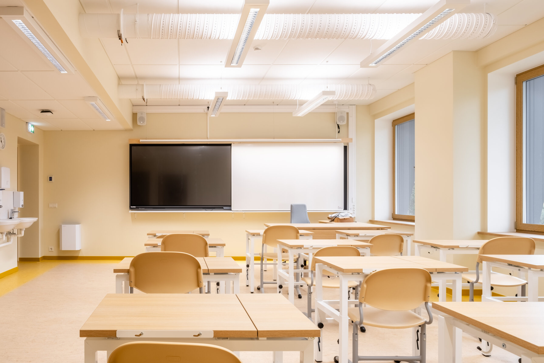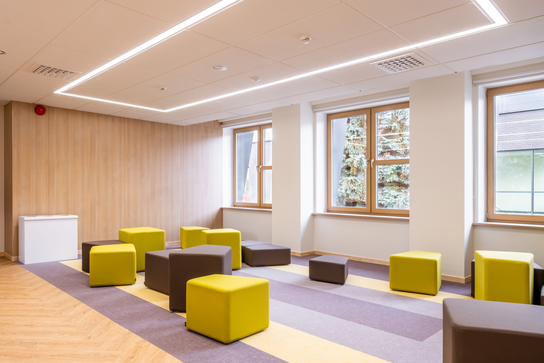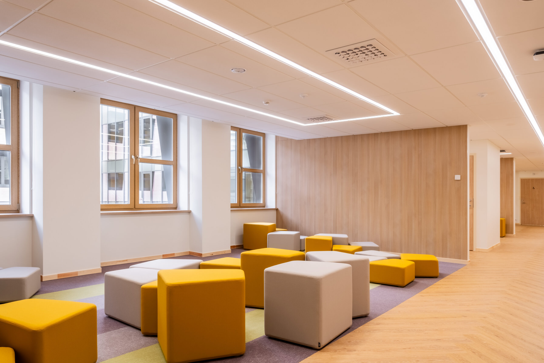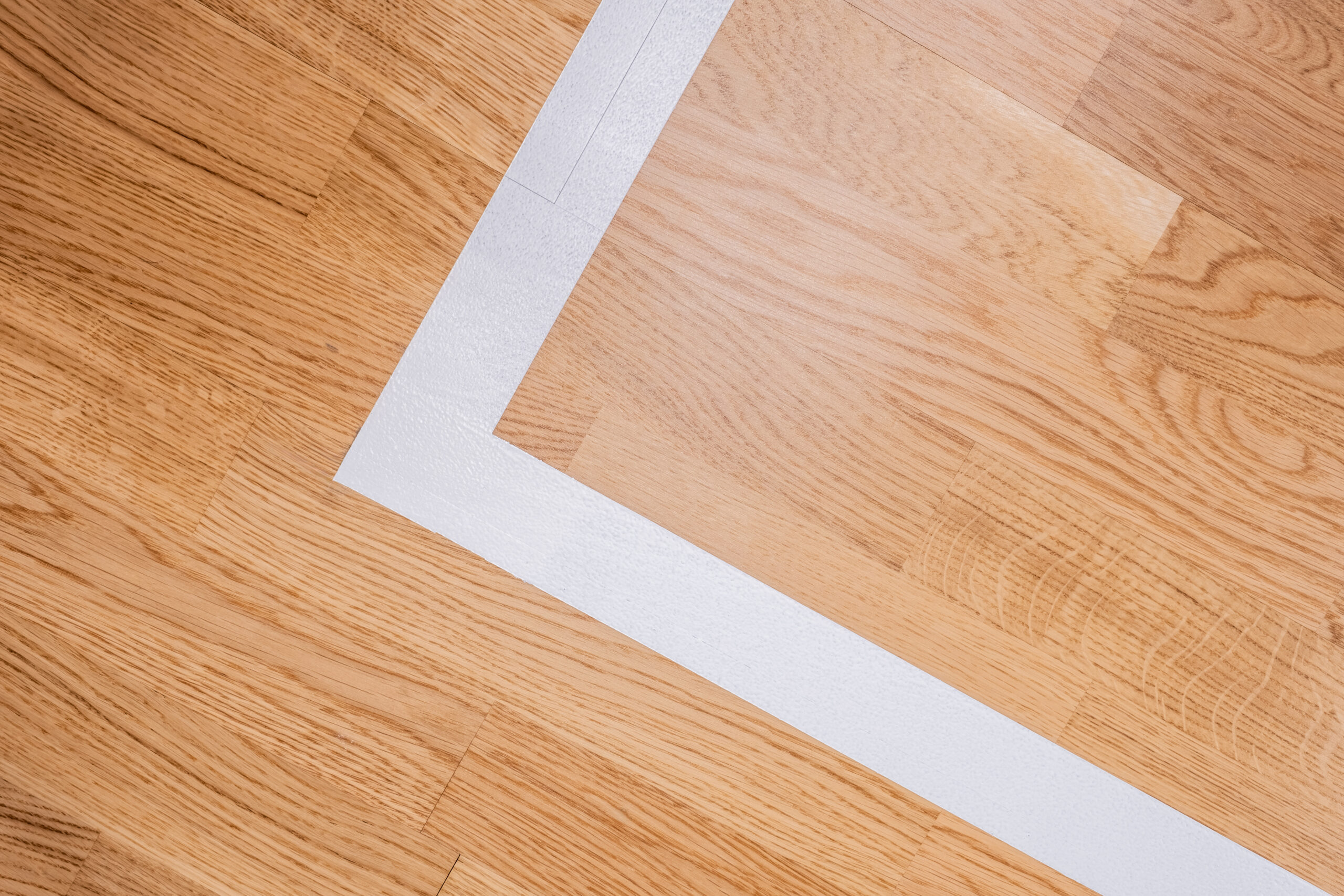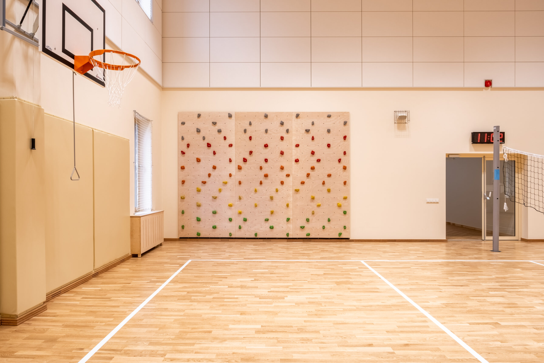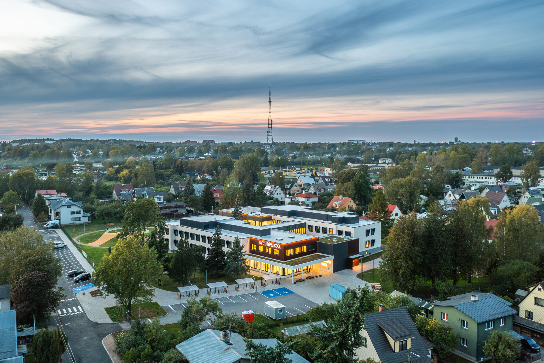Location: Ploomi tn 1, Tartu
Building type: Schoolhouse
Year of construction: 2023
Role: Architectural design,
Interior architecture,
Project management,
Net internal area: 3819,9 m²
—
During the reconstruction, the two wings of the former kindergarten building were connected with a spacious glass gallery, and as an extension, a sports hall, cafeteria, auditorium, library, classrooms, and administrative area were added to the building complex. Tartu Pärli School’s building is characterized by contrasting tones of clinker and facade panels, along with a modern outdoor area functioning as an educational space. Taking into account the distinctive curriculum of Tartu Pärli School, significant emphasis has been placed on creative and skill-based classrooms in the spatial planning. The interior architectural design has created a tranquil and modern learning environment.
Client: Tartu linnavaraamet
Builder: AS Ehitustrust
Photos: Sixten Sepp
