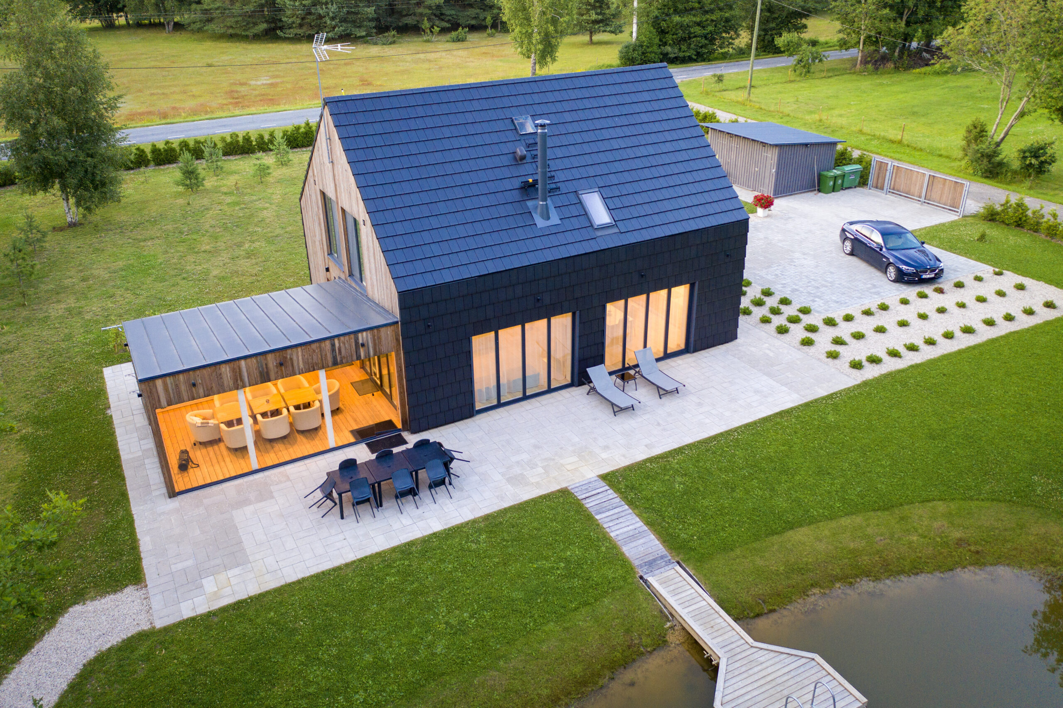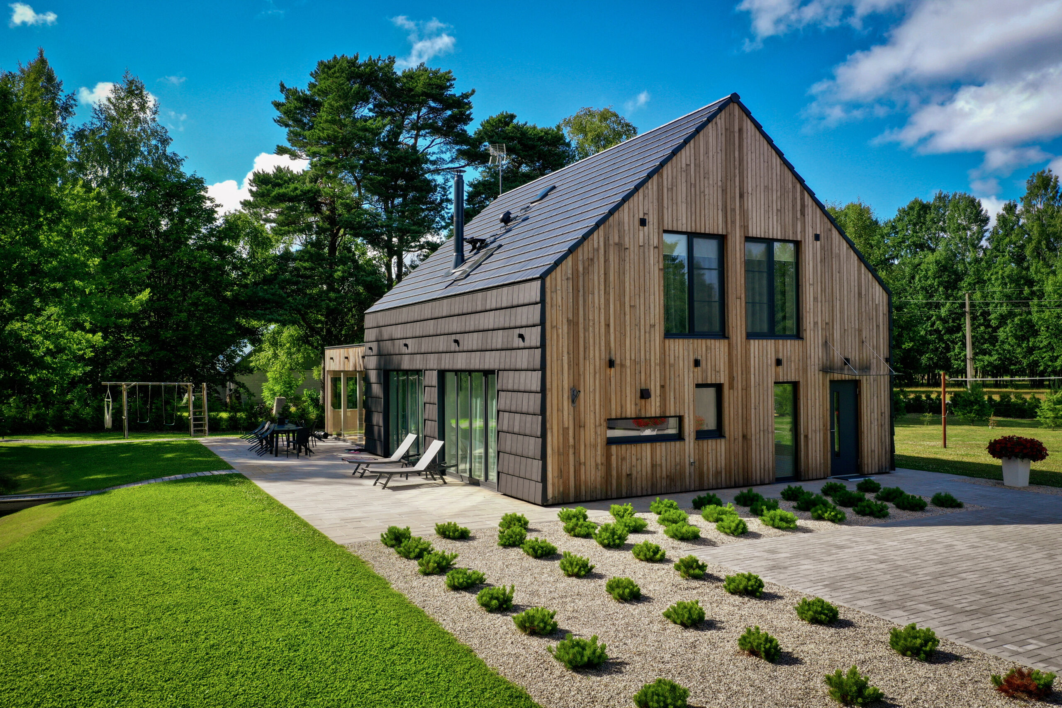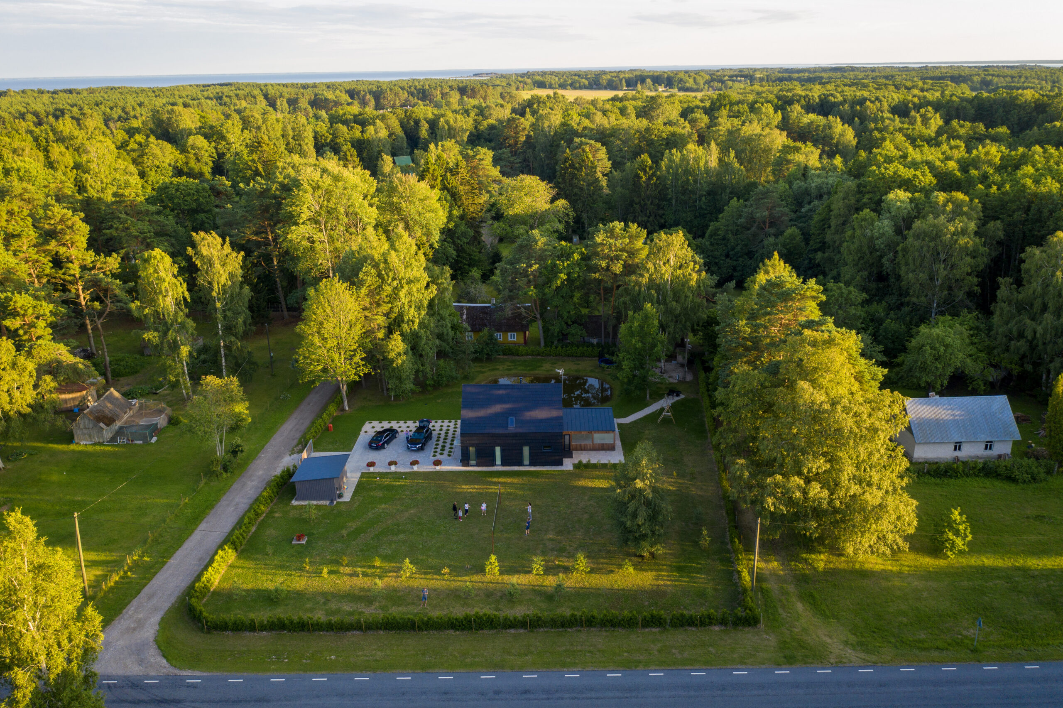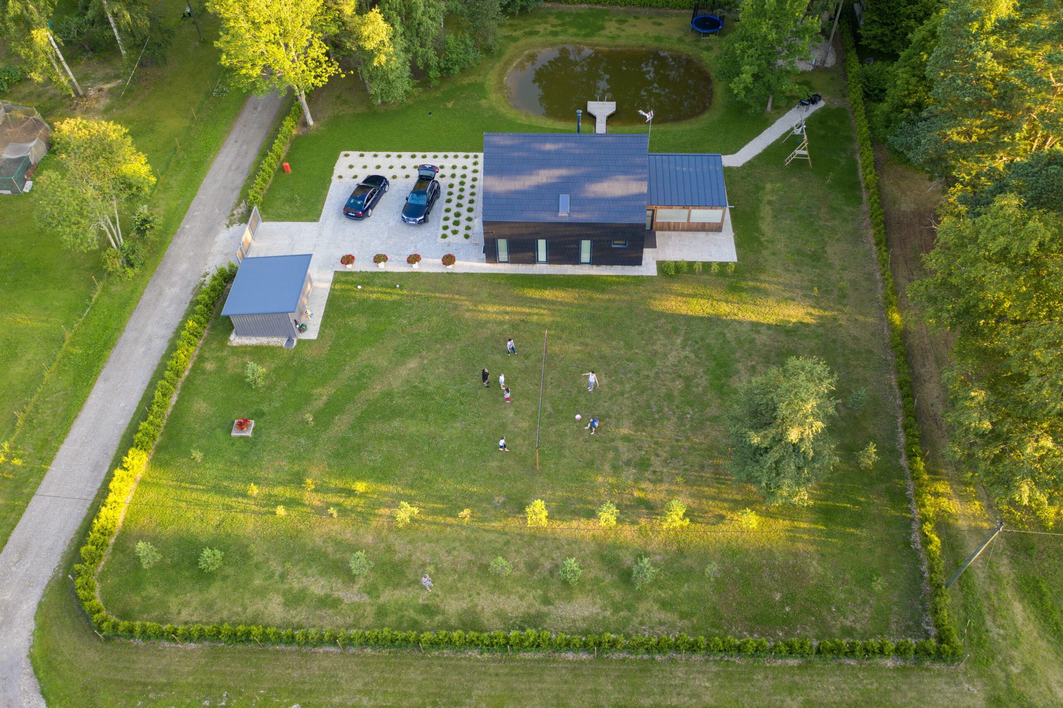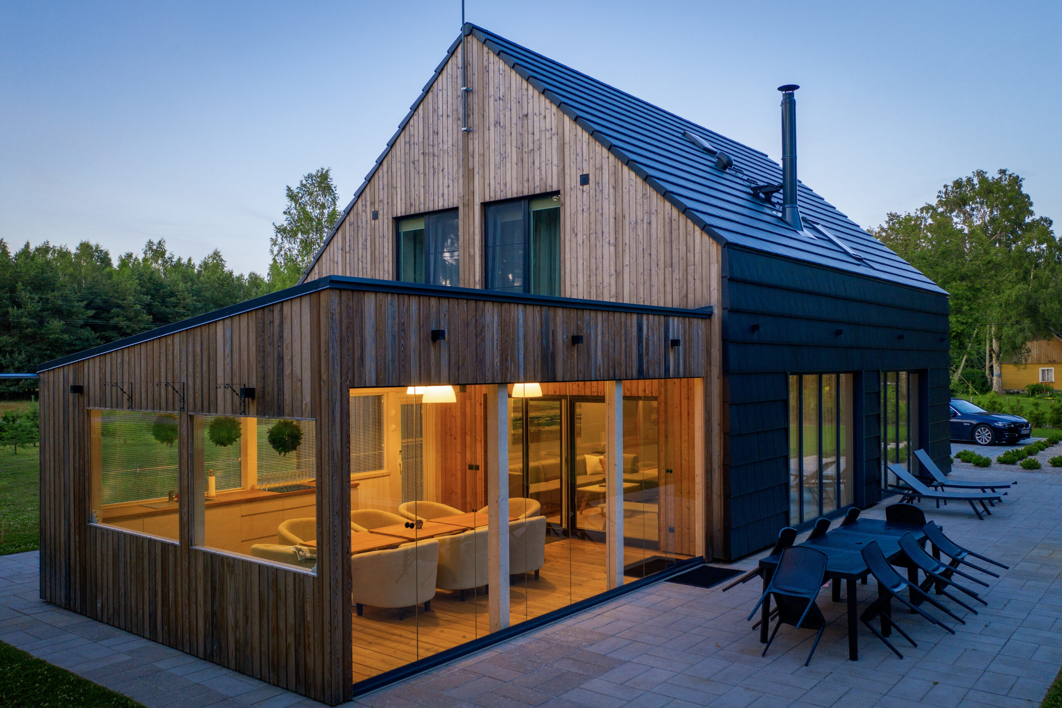Location: Kassari saar, Hiiumaa
Building type: summer house
Year of construction: 2017
Role: Architectural design,
Interior architecture
Net internal area: 165 m²
—
Kassari-Nurga holiday house is situated on the small island of Kassari, in Hiiumaa. Two-storey building has a ground floor with a kitchen-living room, sauna, outdoor kitchen and utility rooms, while the upper floor accommodates sleeping rooms.
Overall the building has a simple, clear and minimalist design. Roof and facade seamlessly merge, composed of sleek slate roofing material, complemented by accents of larch wood in the facade. This design ensures the building harmonizes tastefully with its surrounding structures, creating a unified architectural ensemble.
Client: owner
Builder: owner
Photos: private collection
