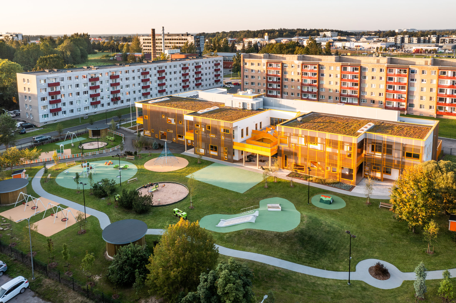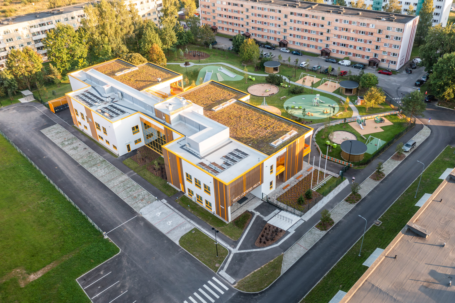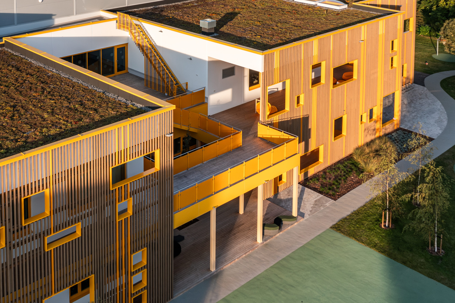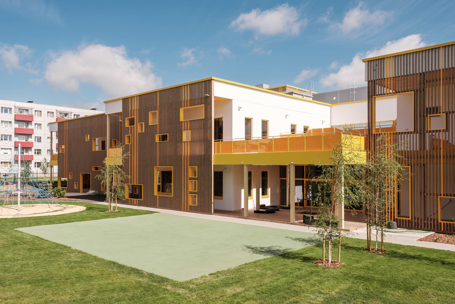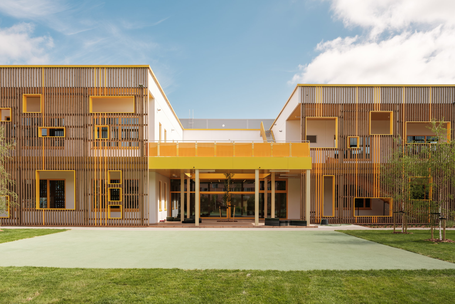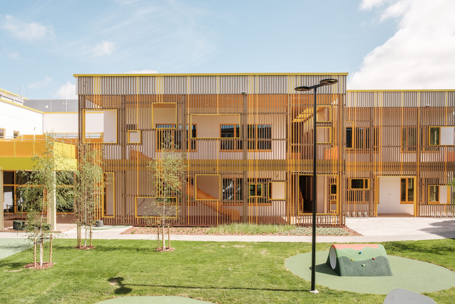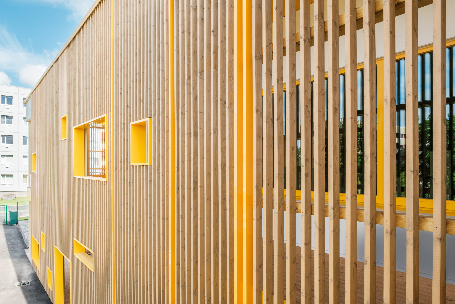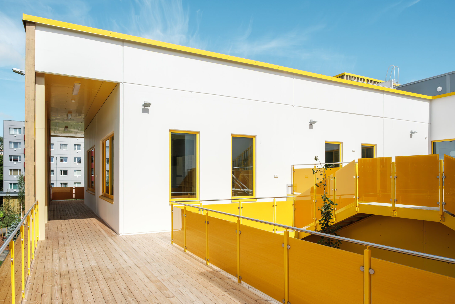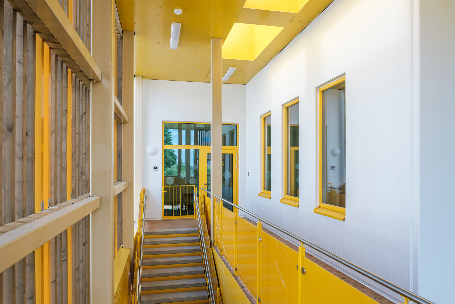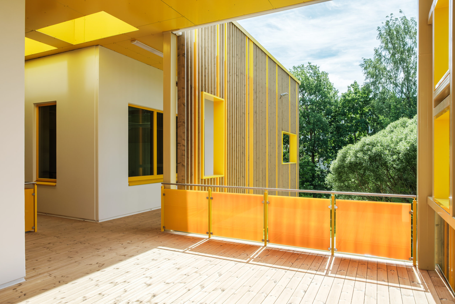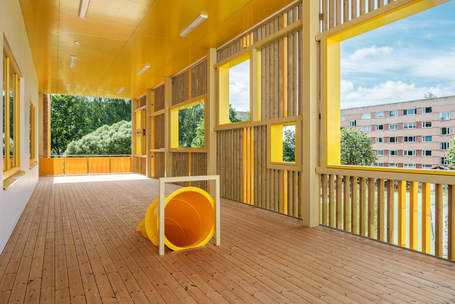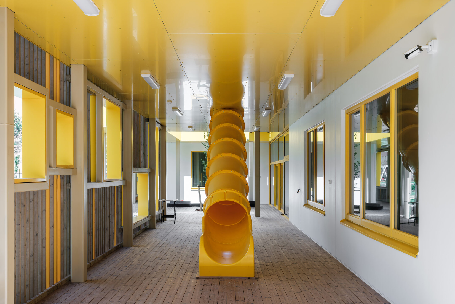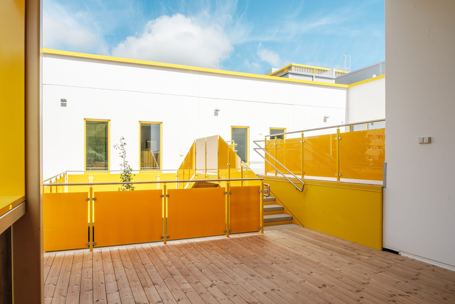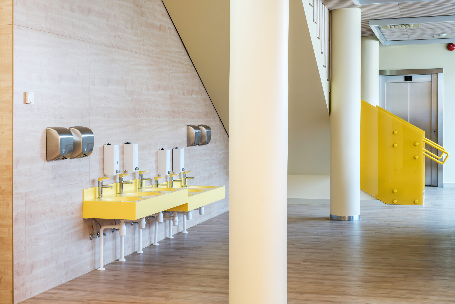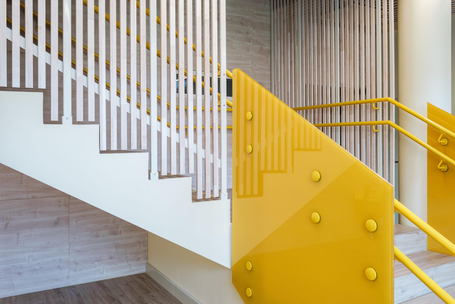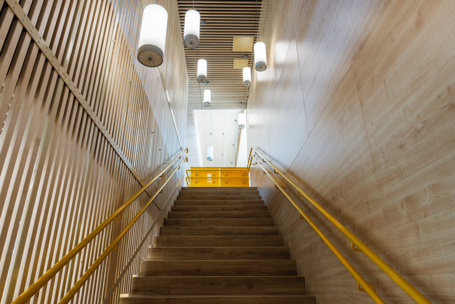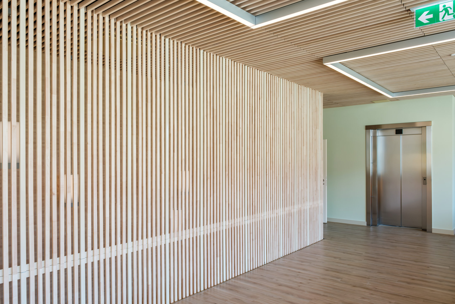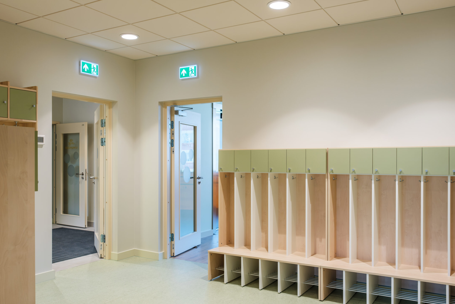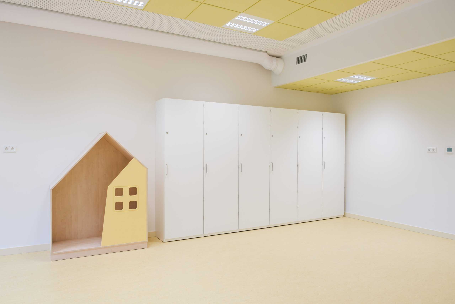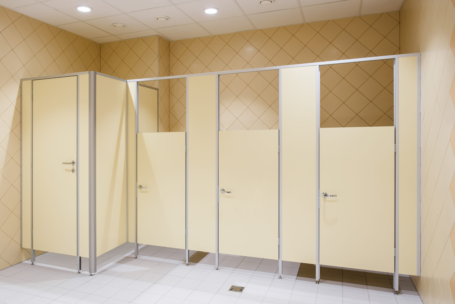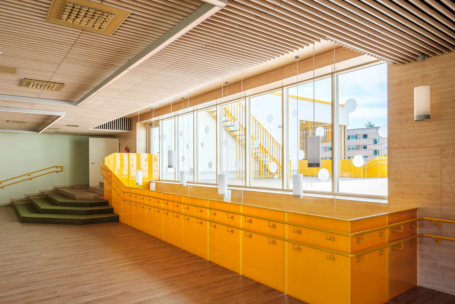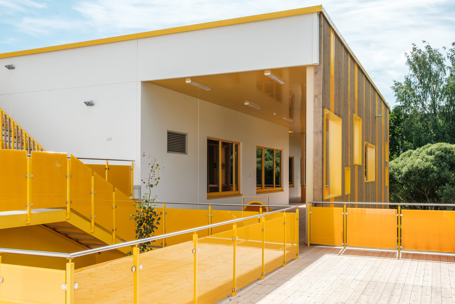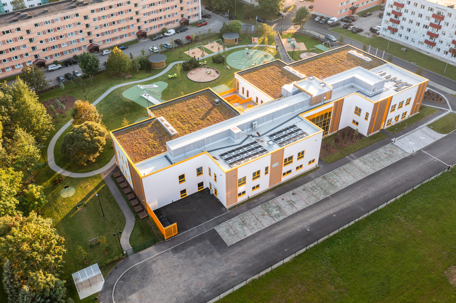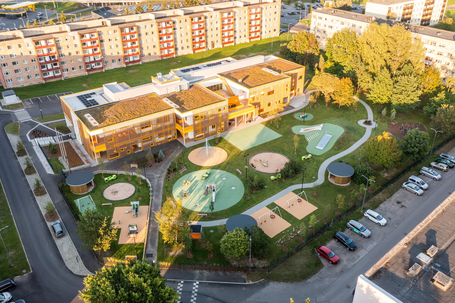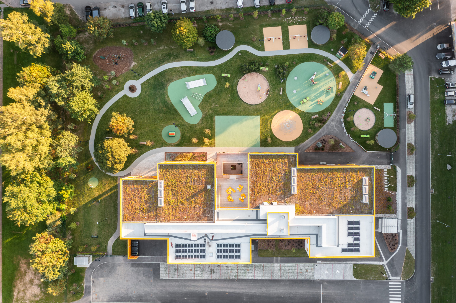Location: Aardla tn 138, Tartu
Building type: Kindergarten
Year of construction: To be completed in 2024
Role: Architectural design,
Interior architecture,
Project management,
Building structures,
Heating, Ventilation, Cooling
Net internal area: 2,421.6 m²
—
Tartu Kindergarten Hellik was the winner of the 2021 architectural competition, with the competition project titled TAIBU.
The kindergarten is compact and has two storeys, with finishes using light tones and wooden finishing materials. There are 10 group rooms planned in the building. Every room has courtyard access, either via the first-floor terrace or the second-floor balcony. The rooms were arranged in a staggered manner. In addition to being an entrance area, it also serves as a shelter for rain, a shade from sun and as an area for outdoor educational activities. The design of this building was based on the principle of human-dimensional space.
Client: Tartu Property Department
Visualisation: Skylight Studio OÜ
