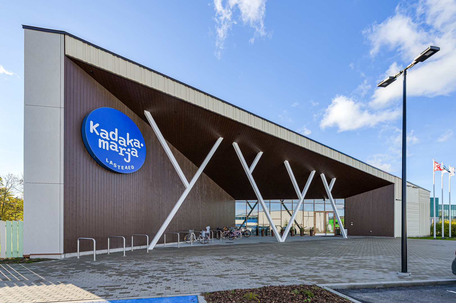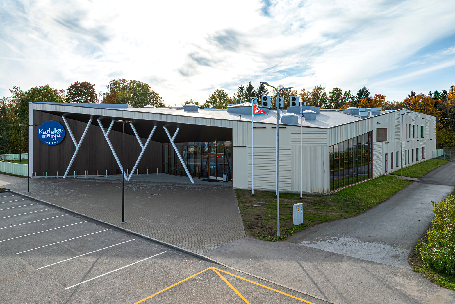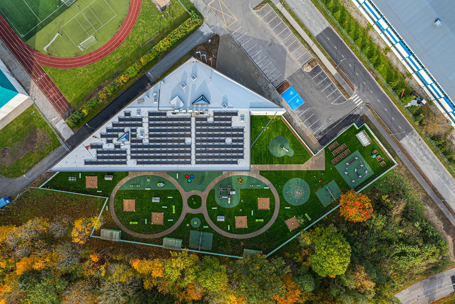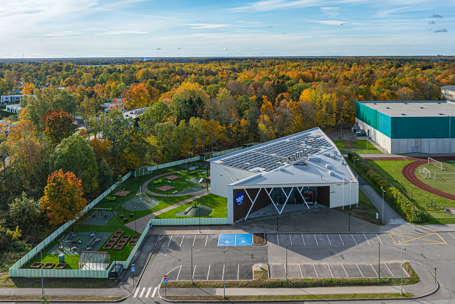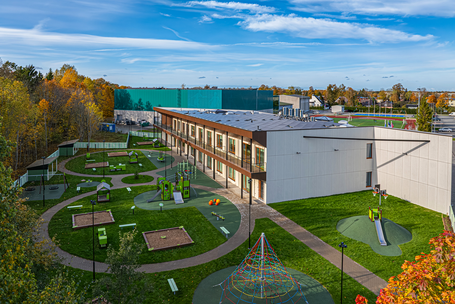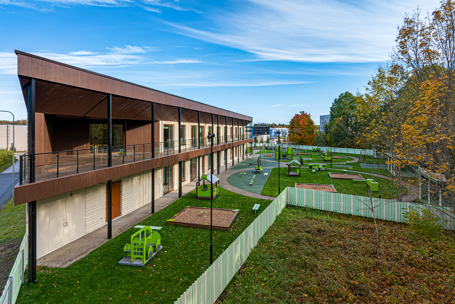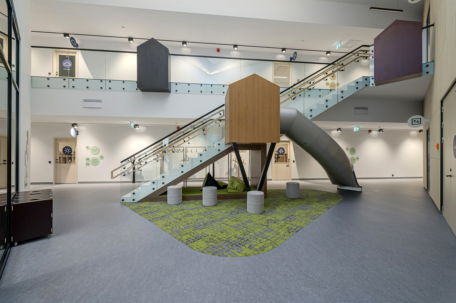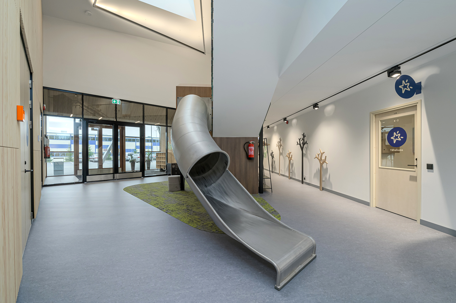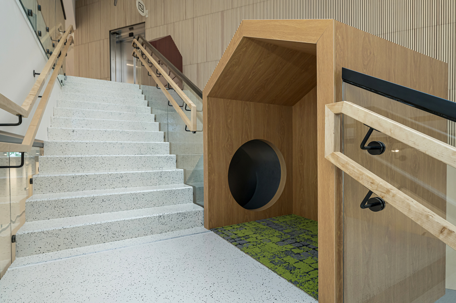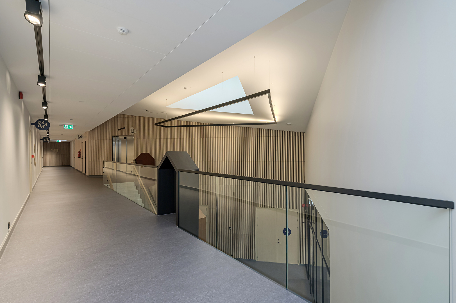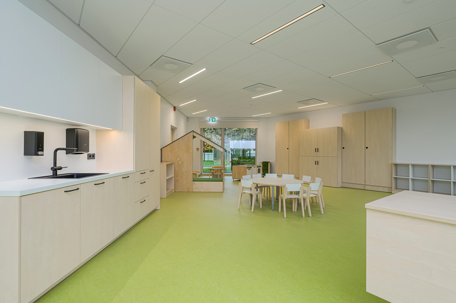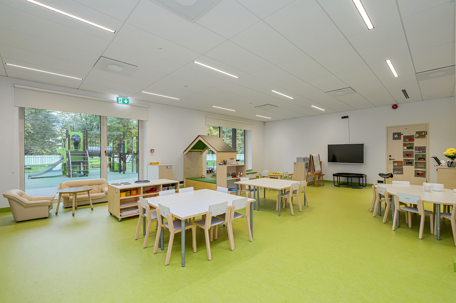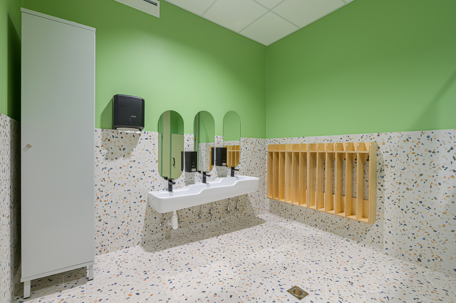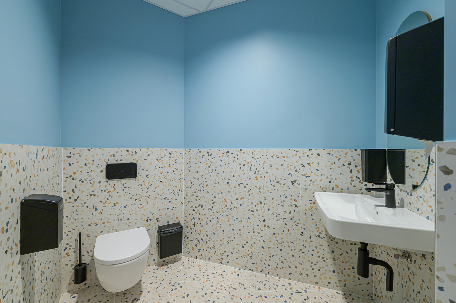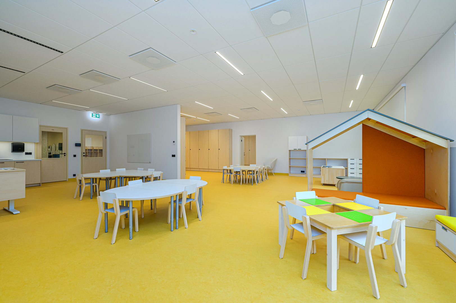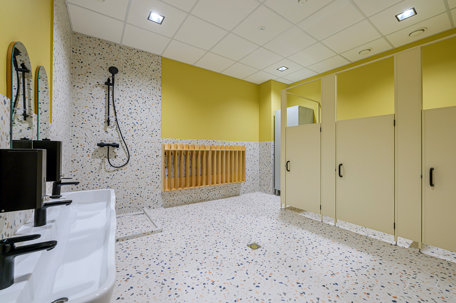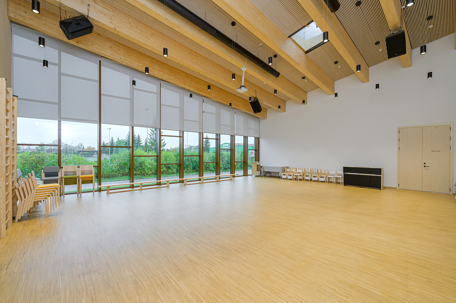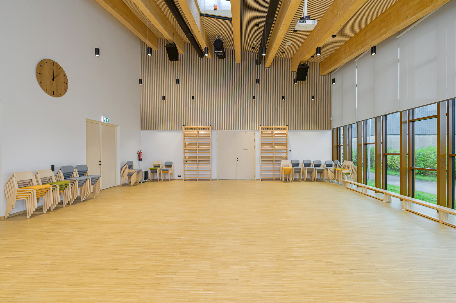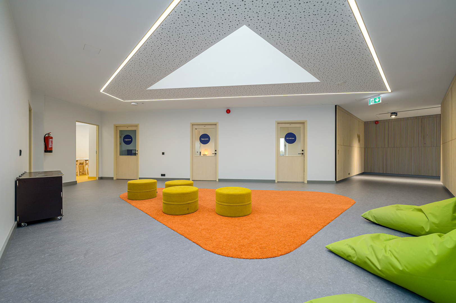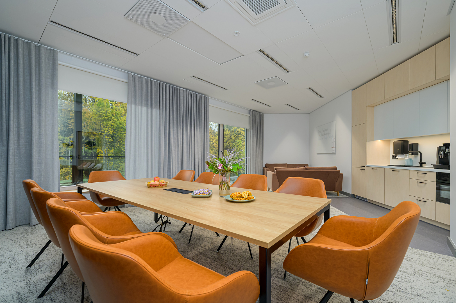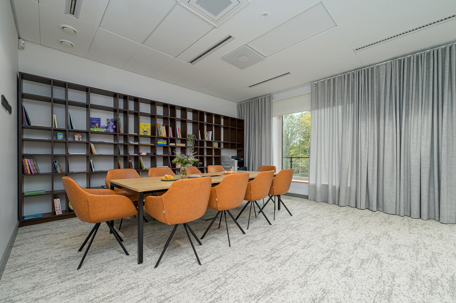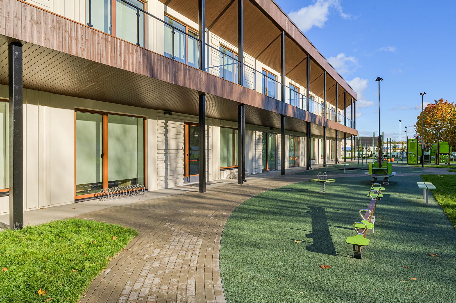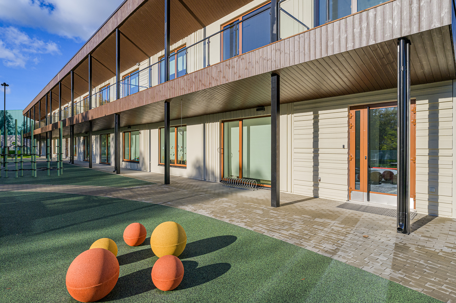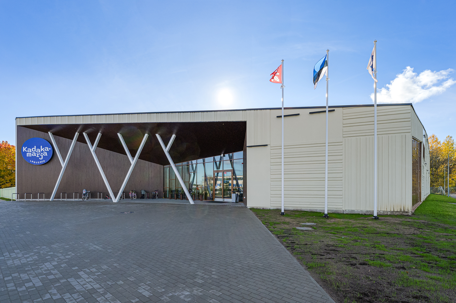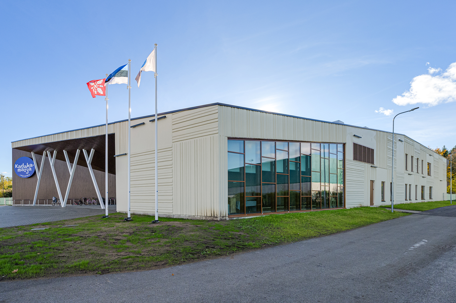Location: Tule põik 9, Saue, Harju county
Building type: Kindergarten
Year of construction: 2024
Role: Architectural design,
Interior architecture,
Project management,
Building structures
Net internal area: 1984,3 m²
—
The sketch design for the kindergarten was created by Rene Sauemägi (DAS Arhitektid OÜ). The two-storey building has a triangular floor plan, with its street-facing side defined by a striking sloped timber-clad canopy and an entrance framed by uniquely shaped white columns. The east and west façades are more modest and enclosed, while the southern side facing the courtyard, with its long balcony and canopy, creates an open and airy impression.
The building itself is a compact structure made of concrete elements. Its light, three-dimensional, wood-textured patterned façade is accentuated with wooden finishes, black railings, and lighting fixtures. The exterior walls of the second construction phase are clad in light fibre-cement panels, allowing for easy removal later if needed.
The first phase provided eight kindergarten groups along with a hall, staff facilities, and support rooms. The second phase will add spaces for an additional four groups.
The interior design concept is guided by naturalness and closeness to nature, expressed through carefully selected materials and colours.
Client: Veskimöldre haridusmaja sihtasutus
Builder: OÜ Vanalinna Ehitus
Photos: Andris Vainu
